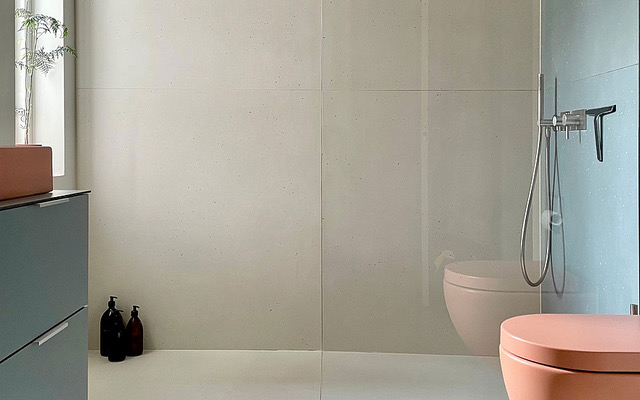Charlotte Vrist Petersen and her family live in a house that was built in 1900. Although the family bathroom has been updated over the years, it had come to the point where needed a complete renovation.
Charlotte wanted to create a space that was unique to her family. She started to research her project, looking at colour palettes, finishes and products. During her search she fell in love with a blue Italian tile with a confetti pattern in terracotta. White and grey she had seen on Pinterest and this was when her project really began.
Today, the bathroom is a beautiful, practical, and unique space. Two rooms were combined, the foundations were dug out, walls torn down, and the place totally re-wired. Charlotte and her husband were totally vested in the refurbishment. Undertook a lot of intensive research to find just the right products, tiles, and fixtures.

As a brand advisor at a public relations agency Charlotte’s job skills proved useful. As did that of her husband who works for a branding agency, as both their jobs involve working visually. To create their ultimate design their go to was Pinterest. They researched and collected mood boards, wish lists and material samples.

Charlotte had found her blue 120 x 120 cm Italian tile and sourcing wasn’t easy. Although she had only seen a 10 x 10 cm sample. She still had the dealer place her order and now they cover the back wall and shower area.
When creating this space, Charlotte wanted the continuity to continue into the shower area. To facilitate this, they looked to Unidrain. Unidrain’s HighLine custom drain was perfect. As the award- winning drainage systems enabled them to insert a segment of the floor tile into the grove of the narrow drain. This creates the visual illusion that there is no break in continuity and that the same tile has been used across the whole floor. The Reframe wiper from Unidrain has also been included in the final design of the shower. As it magnetically attaches to the shower wall it is an elegant, unobtrusive and practical accessory.

A large mirror was installed on the opposite wall, it reflects the tiles and makes the room appear larger. The couple had considered tiling the entire room. But preferred the visual illusion of space and reflected the colour palette that Charlotte wanted to feature. The striking, subtle base colour made it easier to select a toilet. The wash-hand basin in a more daring terracotta shade. That highlights the same tone in the tile whilst adding vibrancy and contrast to the room.
“We’re a family of five, two adults and three kids, so there is a lot of chaos, and we certainly don’t need any more of that. We wanted clean lines, calm, and muted colours. A spa feeling where you can shut the rest of the world out for a bit. We used to have a small bathroom, so it was important for us to create more space. Now we have two wash-hand basins to avoid morning quarrels – plus plenty of storage space to keep our things tidy and tame the clutter. With built-in cabinets and a large unit under the basins, our space issues have disappeared.” Said Charlotte.

The overall impression is now one of simplicity and elegance. Having completed her project. Charlotte’s top tip for others looking to renovate their bathrooms – “Determine the element you want most for me it was the tiles, and build everything else around that. It serves as a starting point and helps you find your style.”





