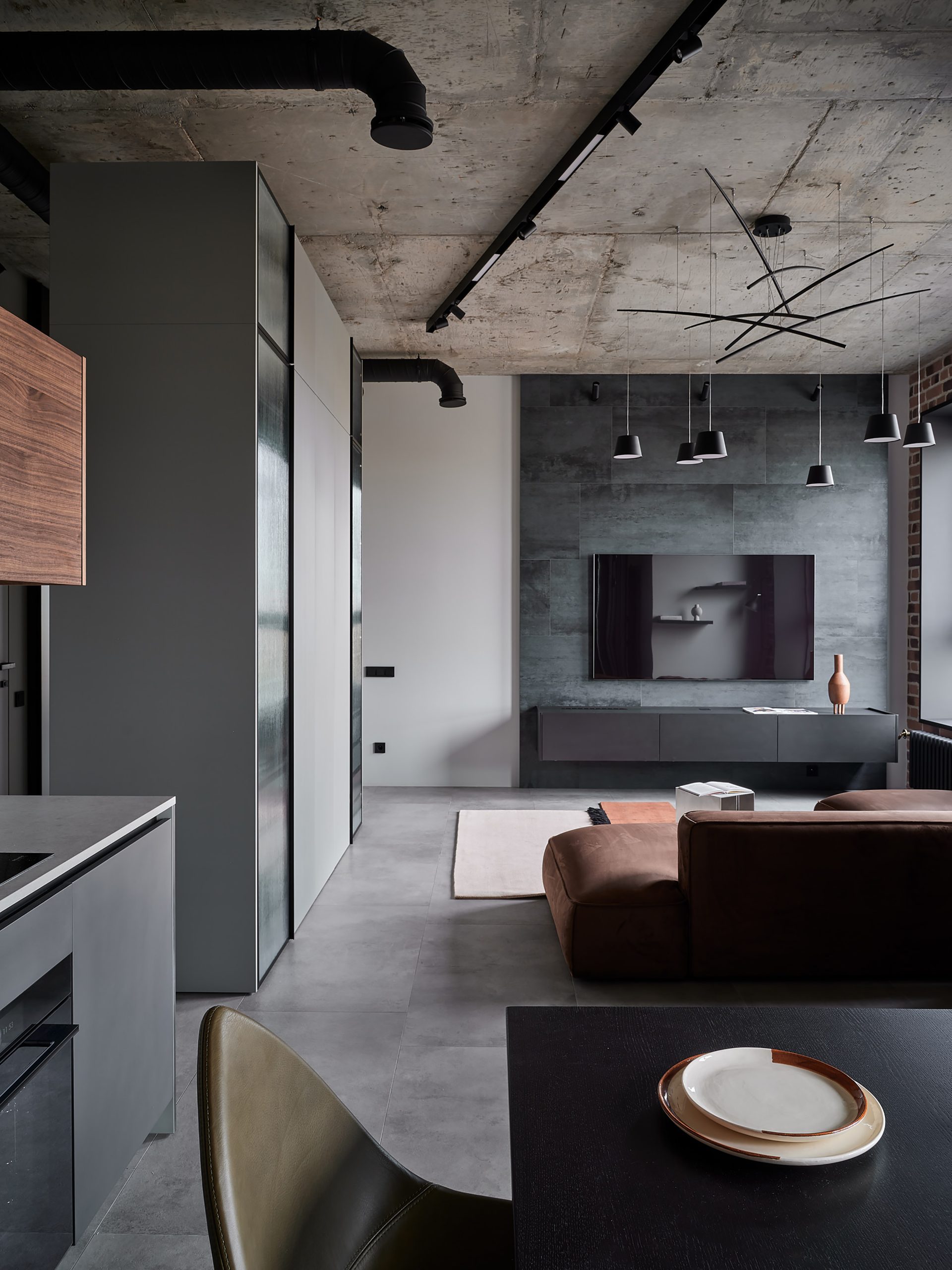Alexander Tischler have transformed a corner apartment in Moscow into a loft-style haven for a young couple and their cat.
The brief was to create an apartment full of industrial elements and materials; it was also essential for the couple to have two work spaces and opportunities to showcase their memorabilia and collections.

Design studio Alexander Tischler designed a contemporary interior with loft-style details so that even the kitchen set looks like an industrial object. The clients like to entertain and host guests, so the kitchen and living room areas were left open-plan.

The kitchen was given a unique finish to blend seamlessly with the brutalist interior. The team at Alexander Tischler made the facades of column cabinets and lower units from MDF with a metalised matte enamel. The upper units were finished with an American walnut veneer that has an active texture nicely contrasting with the metal. The studio avoided extending the upper units to the ceiling in order to visually lighten the kitchen; a narrow strip is formed above them.

The wall along which the tabletop is located became longer after the redevelopment, but thanks to the layout, only the monolithic wall of column cabinet is visible from the living room.

The ceiling most strongly references the industrial-like design; and at the request of the clients, the ceiling panel was left open and it’s anthropogenic texture was not altered in any way. The supply ventilation air ducts remained visible because of this approach, and they were finished with black tin pipes. This type of ceiling would ordinarily negatively impact the insulation of sound, but as this apartment is located on the top floor there is no noise from neighbours above. The studio also introduced lamps angled at the ceiling to highlight its texture and illuminate the interior with reflected light.

Brass retro valves on cast iron radiators are another element in the factory-like aesthetics. Dark porcelain stoneware and decorative brick were selected for the wall in the living room matching the sofa upholstery and décor.

The studio placed a double-sided wardrobe instead of a partition to divide living room and a corridor. The apartment didn’t have space for a separate walk-in closet, so several large closets were designed. To prevent the closet area from looking like a blank wall, the central modules were finished with ribbed panels and showcases were created with ribbed glass and built-in lighting on the left and right sides.

Behind the closet in the living room, there is a utility closet containing a washing machine and dryer. To the left, there is the door to the bathroom with a passage for the cat. One can access the bedroom from the living room. The doors leading there are painted in the same color as the walls on one side, and completely mirrored on the other.

Alexander Tischler created two workplaces in the bedroom; the first is located at the entrance. There is a hanging table with drawers and cabinets for storing documents and clothes. The table was placed here so that there is plenty of room next to it for movement in the VR helmet. The second workplace is located at the corner window overlooking the city. Next to the table, there are open shelves and a showcase for the client’s memorabilia.

The studio designed and manufactured a bed, which was placed in the center of the bedroom – its frame is a single unit with cabinets and wall panels. The base of the bed is black and the sides veneered with American walnut, giving the appearance of a floating bed. The wall panels above the headboard feature wood strips that are complemented with the lighting pendants that rhythmically hang from the ceiling.

The studio installed a mirrored cabinet with sockets and a hanging cabinet with a sink, under which there will be a litter tray for the cat in the bathroom. An unusual porcelain tile was selected for the bathroom that imitates the texture of metal sheets and rust.

The guest bathroom can be accessed from the hallway. Space was taken from the corridor in order to enlarge the bathroom, which enabled the design team to add a shower that is separated by a ribbed partition.
Photography by Nick Rudenko





