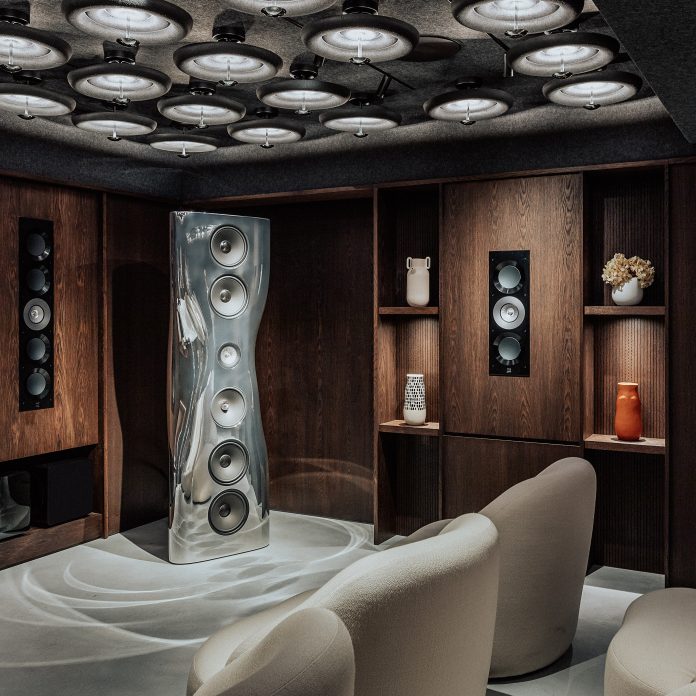Conran and Partners have infused the new KEF Music Gallery in central London with a sophisticated residential style.
Conran and Partners have completed of the interior design and fit-out of the KEF Music Gallery London. Situated in the heart of central London, this new global flagship experiential destination continues the collaboration between the practice and audio specialist KEF, which started with the design of the KEF Music Gallery Hong Kong.
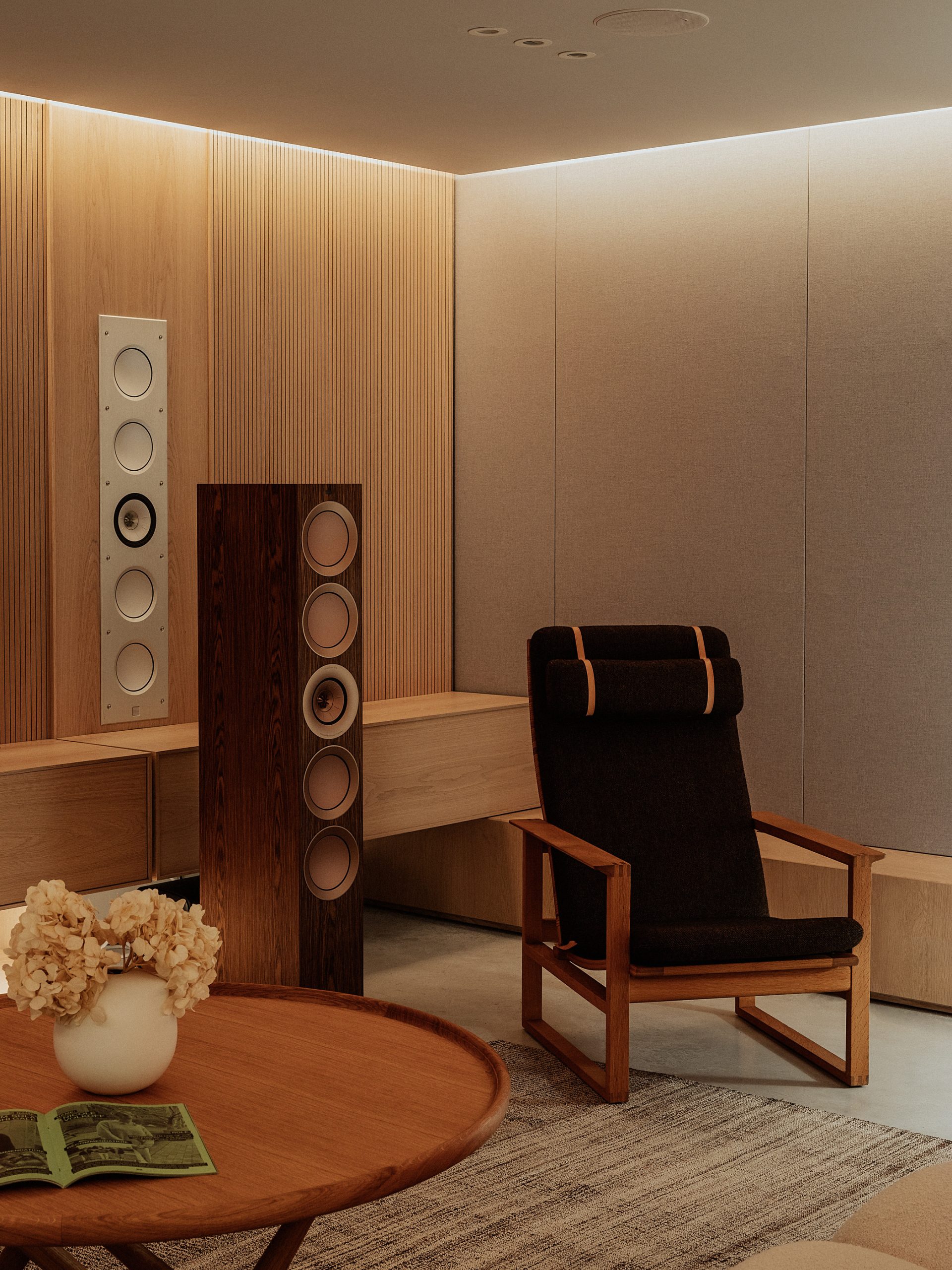
Conran and Partners has delivered the brand story in architectural and interior form tailored to KEF’s flagship presence in the European market, creating a place where guests can discover the magic of great sound and immerse themselves in unique high-fidelity experiences with KEF collaborators, partners and creators.
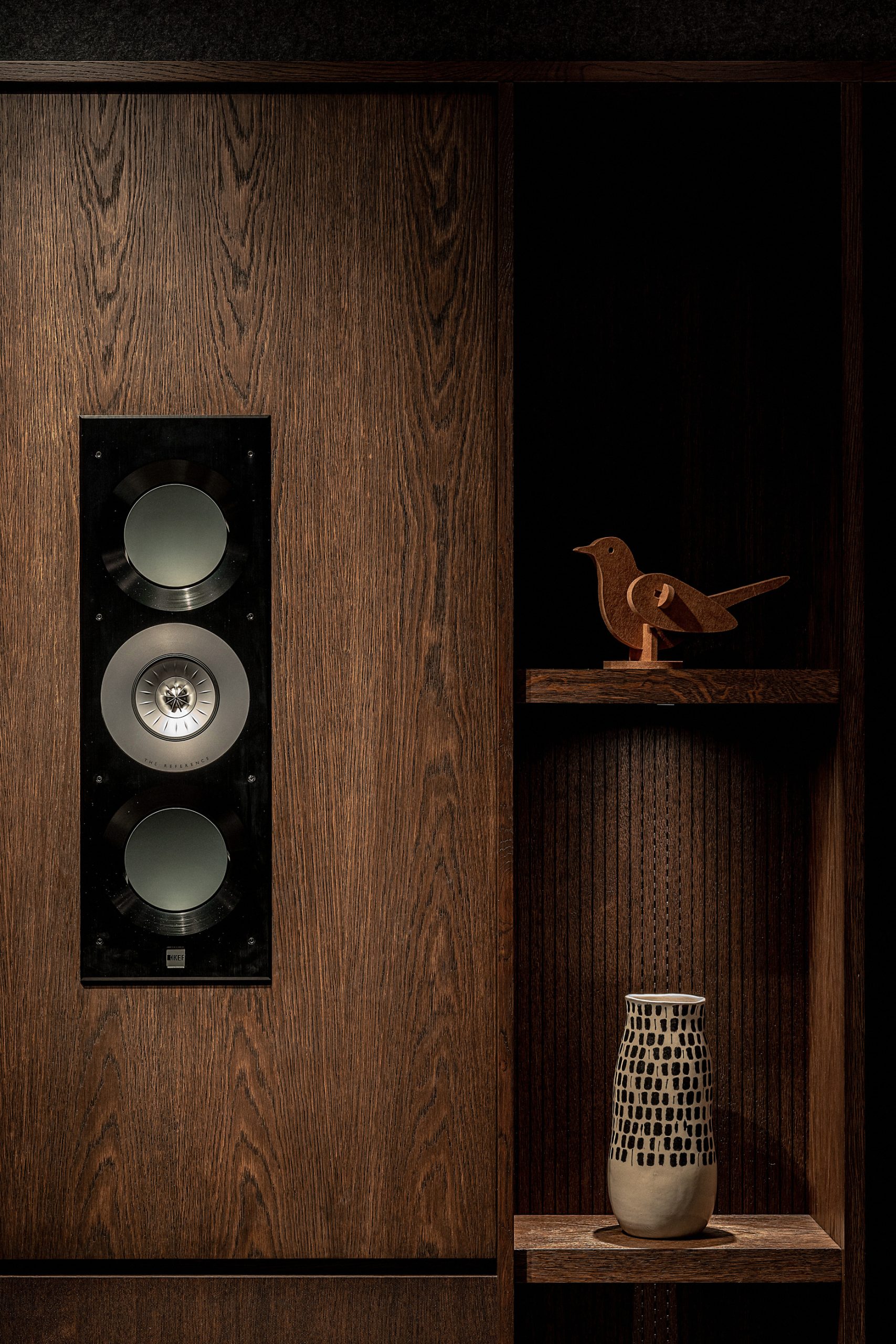
KEF Music Gallery London is a home away from home for audiophiles, music and film lovers, creators, and makers. It’s a place where to relax, discover, and engage with unparalleled soundscapes and design. Guests have access to a selection of versatile experiential zones and facilities where they will be encouraged to listen with intent and begin their own listen and believe journeys.
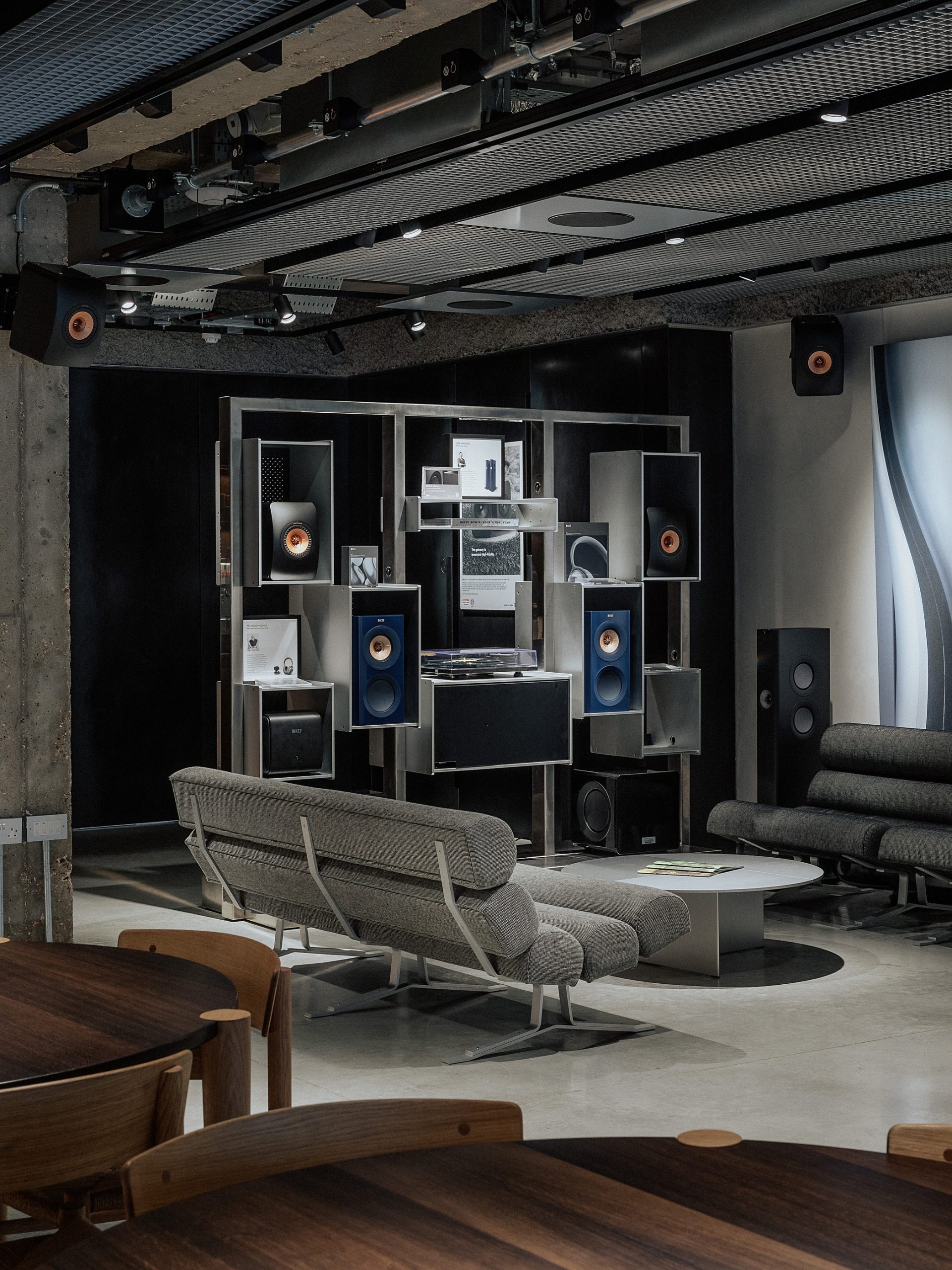
The starting point was to create a sophisticated, understated and contemporary environment with residential feel – as far away from traditional audio showrooms as possible. With an industrial yet refined palette of stainless steel, concrete, and light and dark oak, the overall interiors exude a raw yet inviting ambiance, with furniture and styling perfectly curated by Helen Anderson from DRS.

The Gallery on the ground floor is conceived as an urban oasis, featuring concrete floors, rendered walls and an engineered aluminium grid ceiling. This space aims to welcome newcomers to the world of audio technology in a relaxed and inviting atmosphere, a café by day and dynamic event space by night, as well as an intimate studio space, both designed to encourage exploration and engagement with KEF’s products with an imaginative programme of activations. Pockets of living room-like spaces are strategically placed throughout the area, defined by flexible bespoke shelving units filled with curated selections that invite exploration.
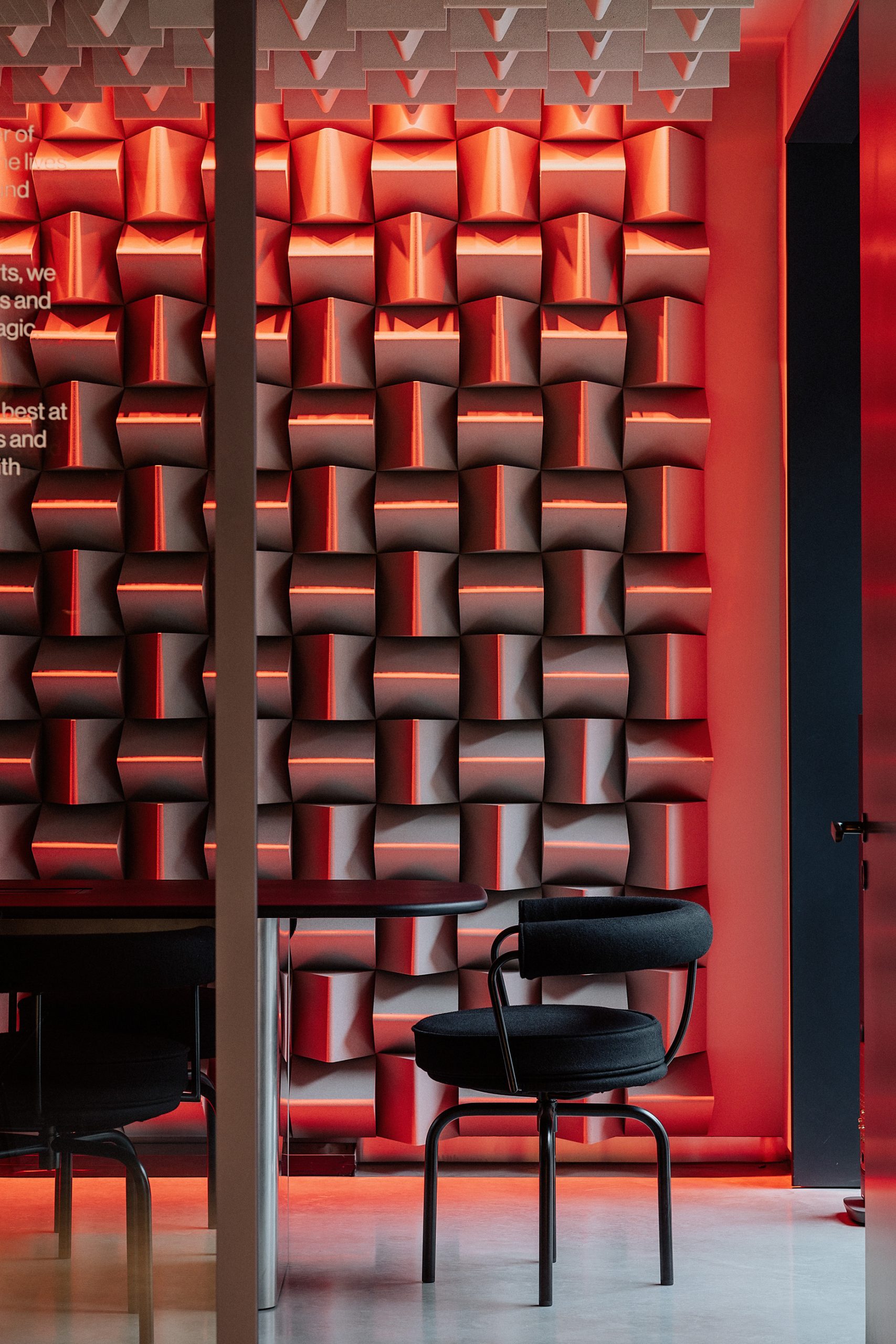
The café counter, crafted from stone by JLK-DS, anchors the space offering passers-by a chance to step into the world of KEF audio. In keeping with the theme of texture and materiality, the end walls of the space feature a black steel panelling adding to the industrial yet sophisticated feel. A wall-mounted open shelf system, also engineered by JLK-DS and seamlessly integrated with power and data connections for KEF speakers, runs along the side wall. This flexible system allows for future-proofing and customisation, ensuring that the showroom remains adaptable to the ever-evolving needs of customers and creators.
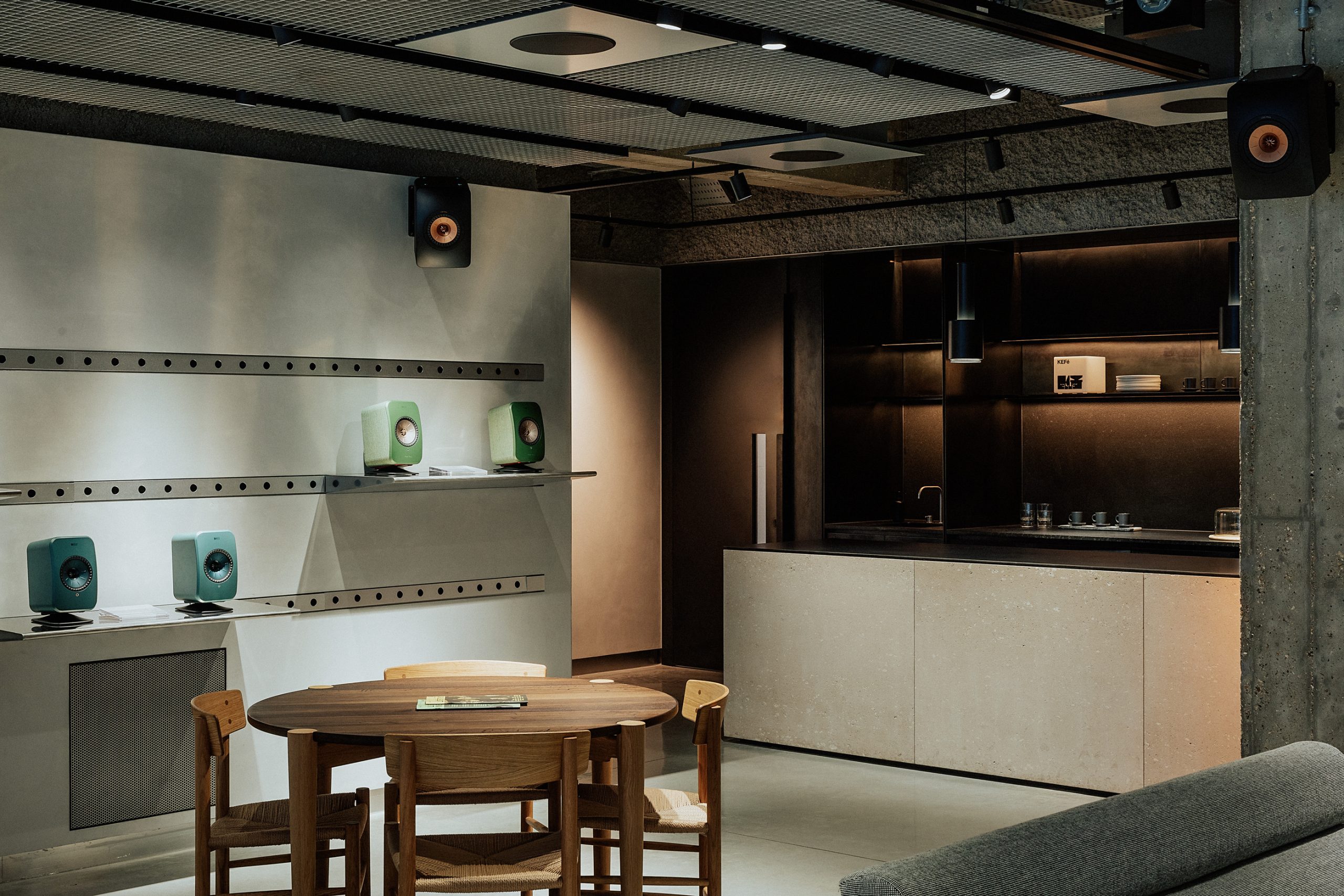
Adjacent to the main space and facing the street is The Studio, a unique space dedicated to the exploration of audio media. Designed for musicians, artists, and collaborators to create and enjoy outstanding soundscapes, this space is equipped with state-of-the-art acoustics specially engineered to minimise background noise, inviting passersby to engage with KEF’s multimedia offerings. The textured foam wall panelling is based on anechoic chambers as used in KEF’s engineering HQ in Maidstone.
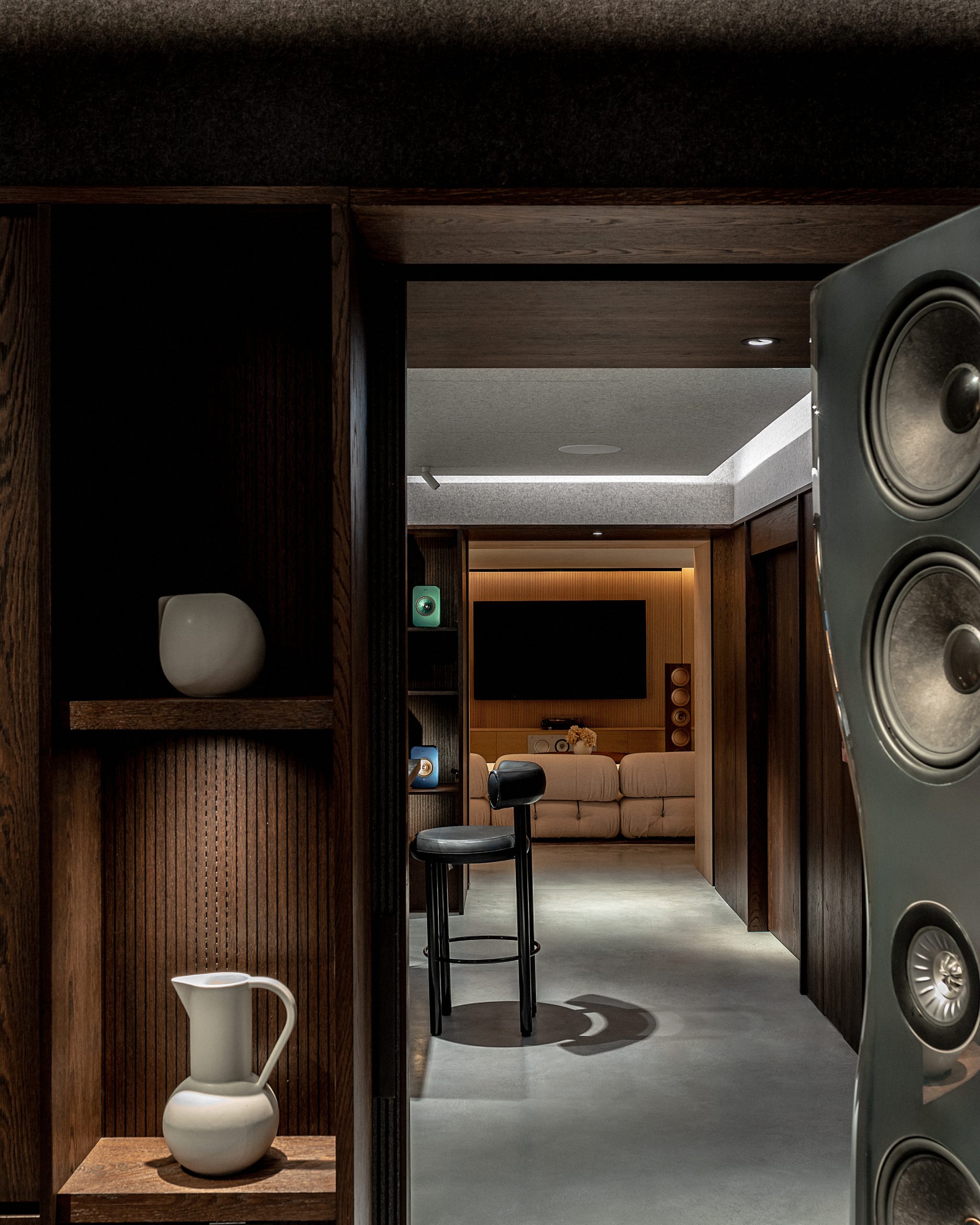
Connecting the two floors is The Portal, an immersive dark staircase. Acting as an intriguing ‘palette cleanser’ between the two spaces, carefully crafted black granite integrates the overall aesthetic of the space, with polished concrete on the ground floor and minimal ARCHITOP micro concrete on the lower ground floor.
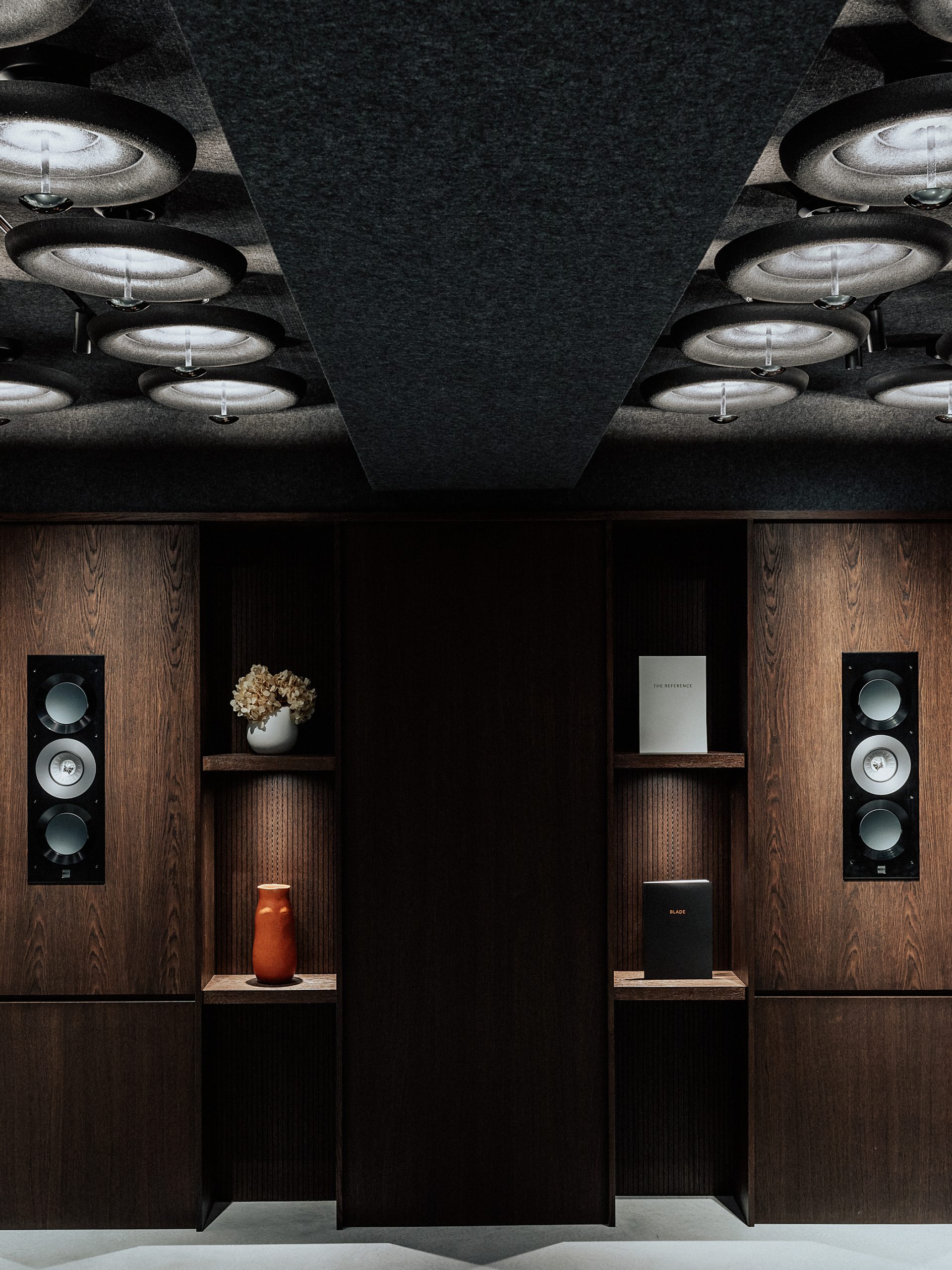
Descending into the lower ground floor, visitors are transported into a space tailored for audiophiles and connoisseurs seeking a deeper immersion into the world of audio technology. Here, Conran and Partners shifted the design towards a more intimate residential feel, with warm oak timber panelling and a series of intimate environments, each offering a unique perspective on KEF’s products. Refined timber wall panelling adorns the walls, adding warmth and sophistication to the space. Soft furnishings, carefully selected for their comfort and style, invite visitors to linger and explore.
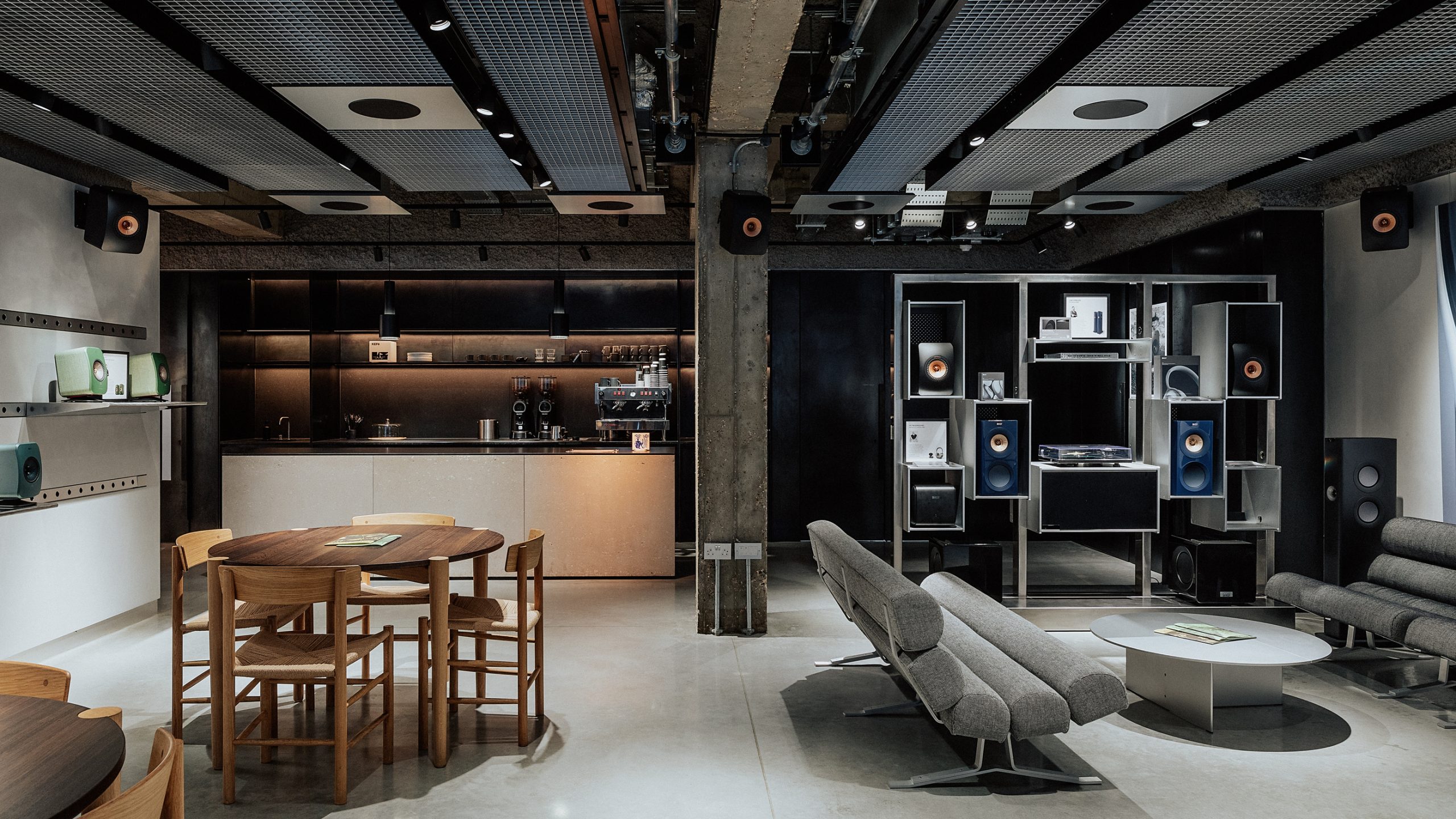
At the heart of the lower ground floor is The Hub, which serves as a central meeting point for B2B interactions, featuring a bespoke central table crafted by Sebastian Cox. Timber joinery and panelling surround the intimate space, with a series of sliding doors leading to the adjacent experiences.
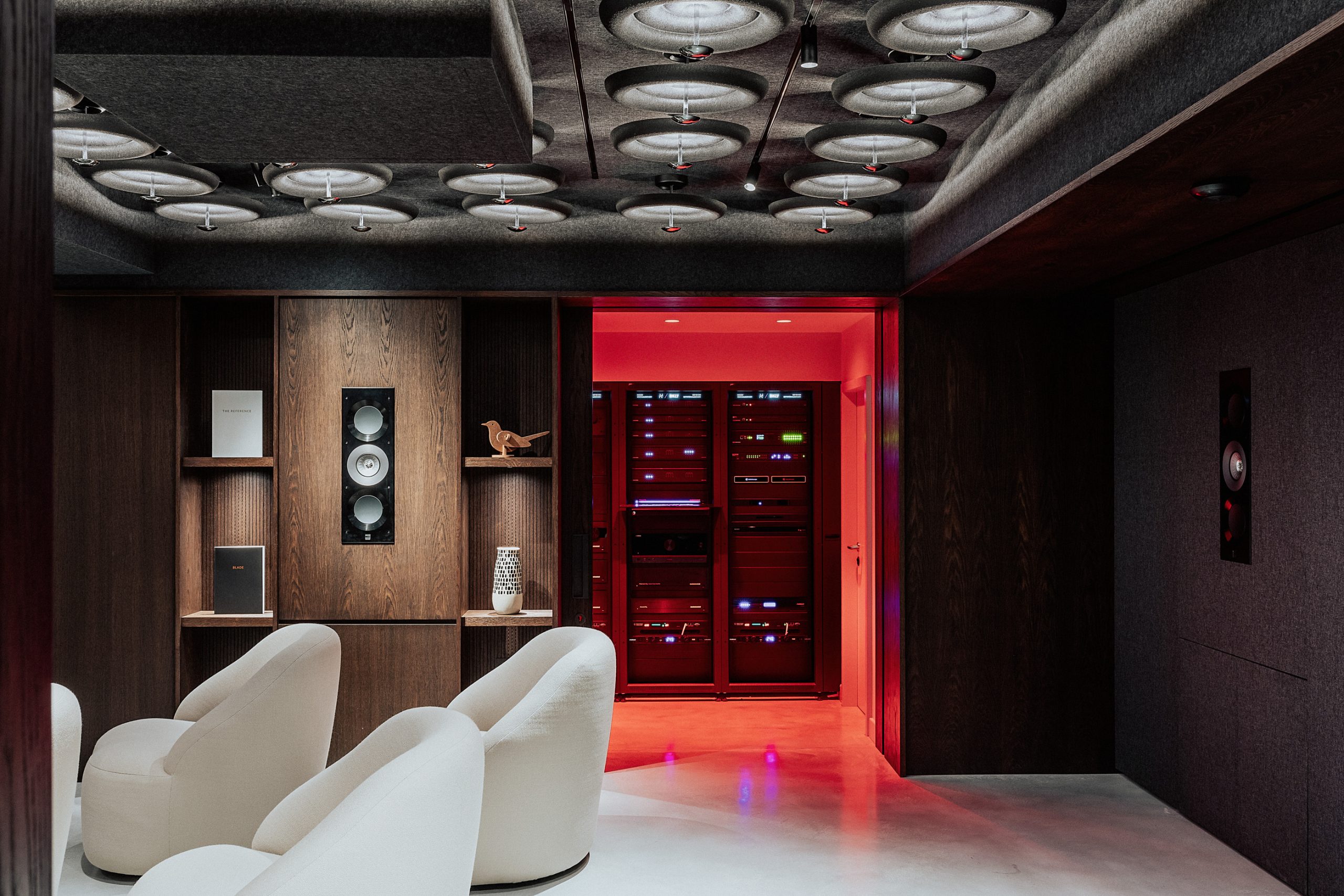
The Ultimate Experience Room has been designed to showcase KEF’s flagship products in an optimal setting where visitors can experience the unparalleled sound performance of KEF’s speakers. The room is carefully designed to enhance the listening experience, with fabric upholstered wall panels providing acoustic insulation and a sense of intimacy.
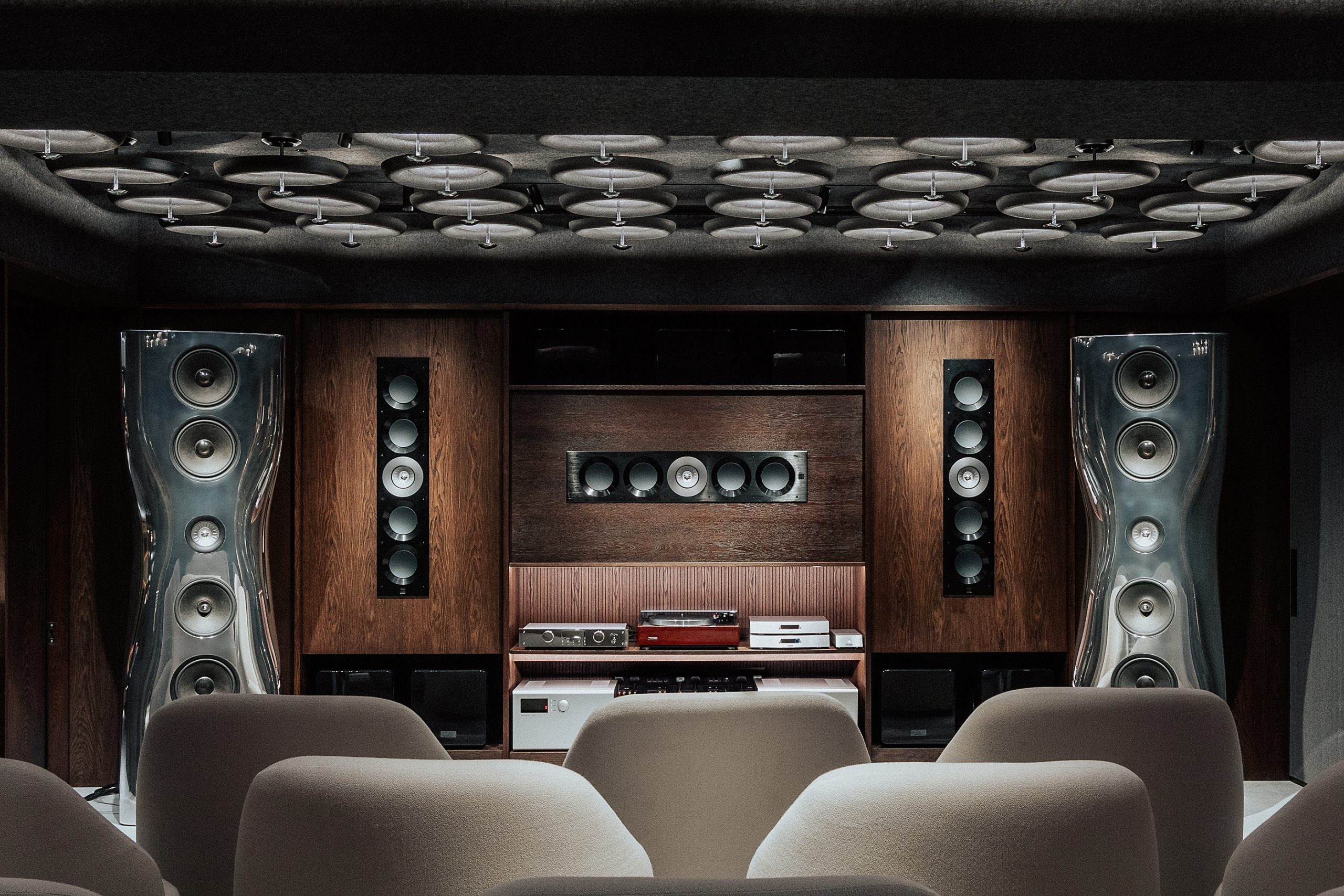
Adjacent to The Ultimate Experience Room, a technical space serving as the AV Rack Room, provides a behind-the-scenes glimpse into the technology that powers KEF’s products, with specific product exhibition spaces showcasing AV control systems and other components. Accessible to B2B customers, this space offers a hands-on experience that highlights KEF’s commitment to innovation and excellence.
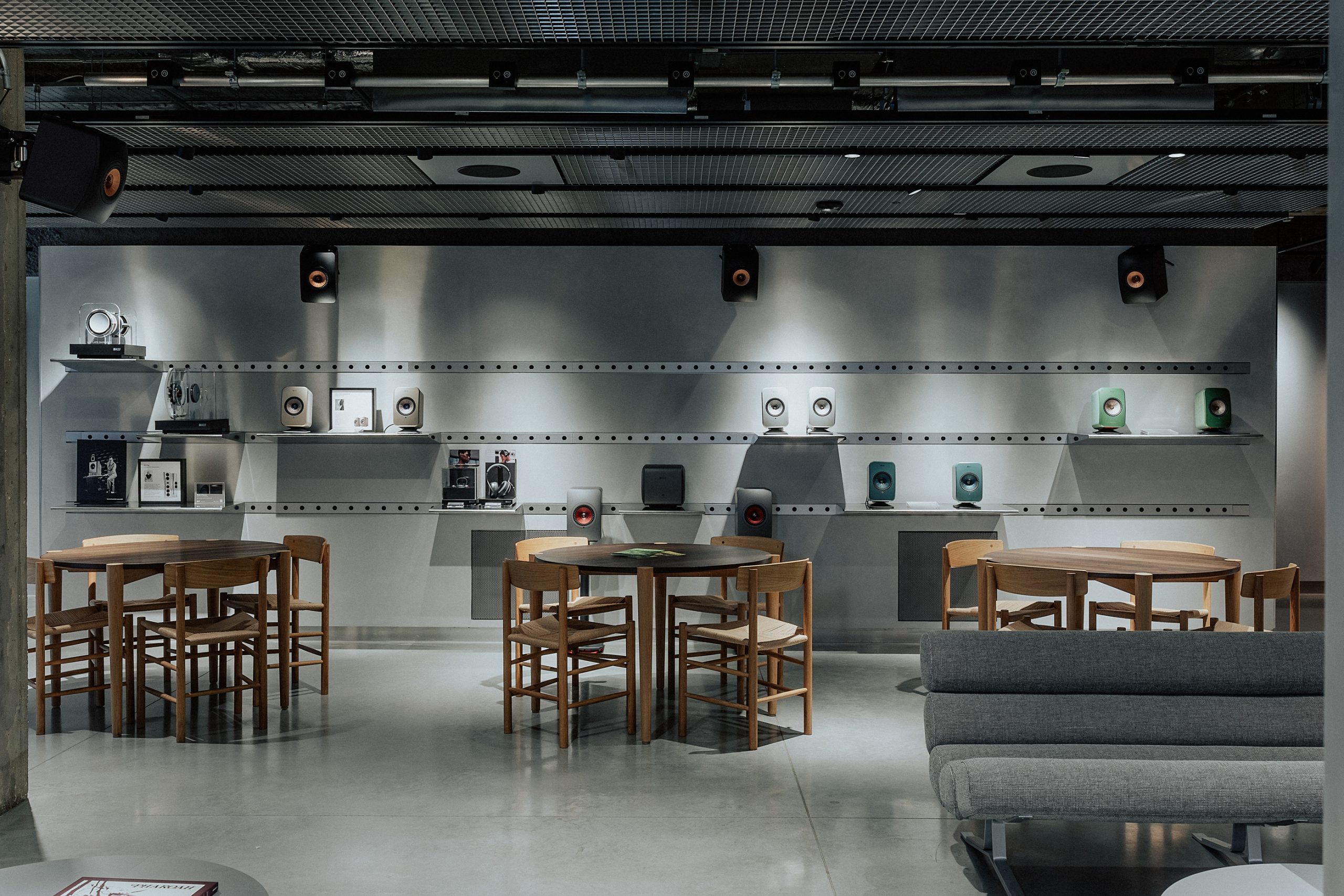
On the other side of The Hub is The Living Room, a space with a residential feel to recreate a setting scaled to a home to showcase a domestic set up for clients. It features fabric upholstered wall panels and comfortable yet sophisticated furniture including the Camaleonda sofa by B&B Italia to create a warm atmosphere.
www.conranandpartners.com | IG: @conranandpartners
Photography by Taran Wilkhu





