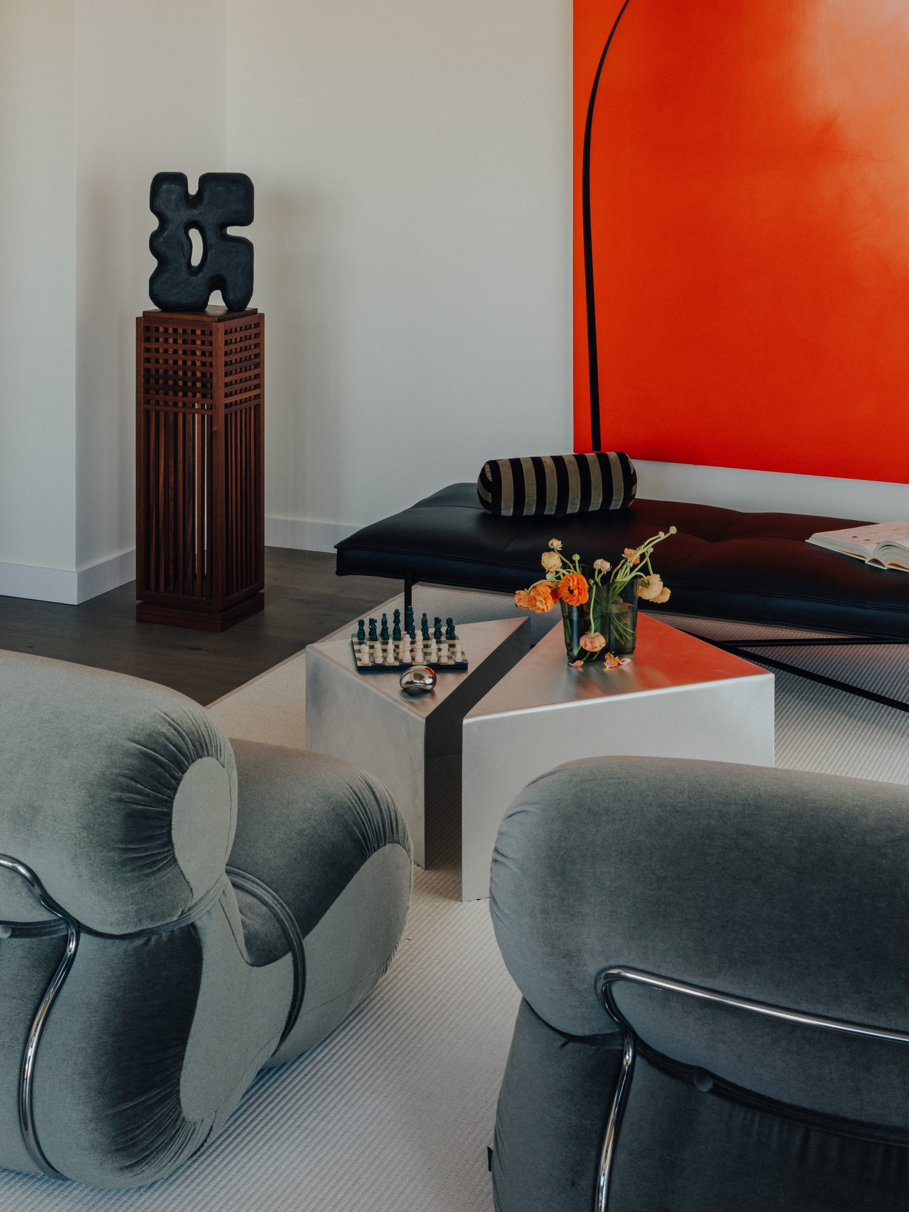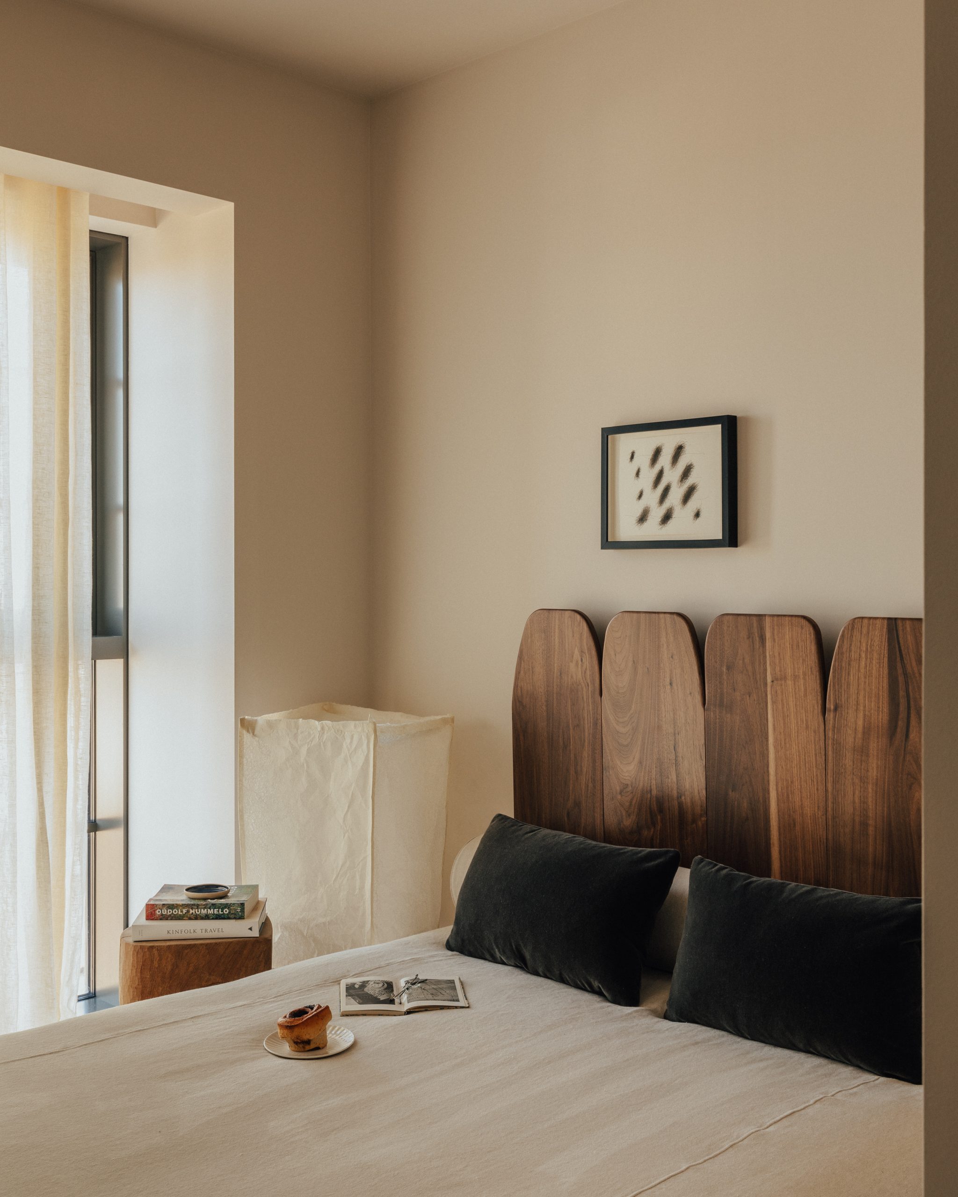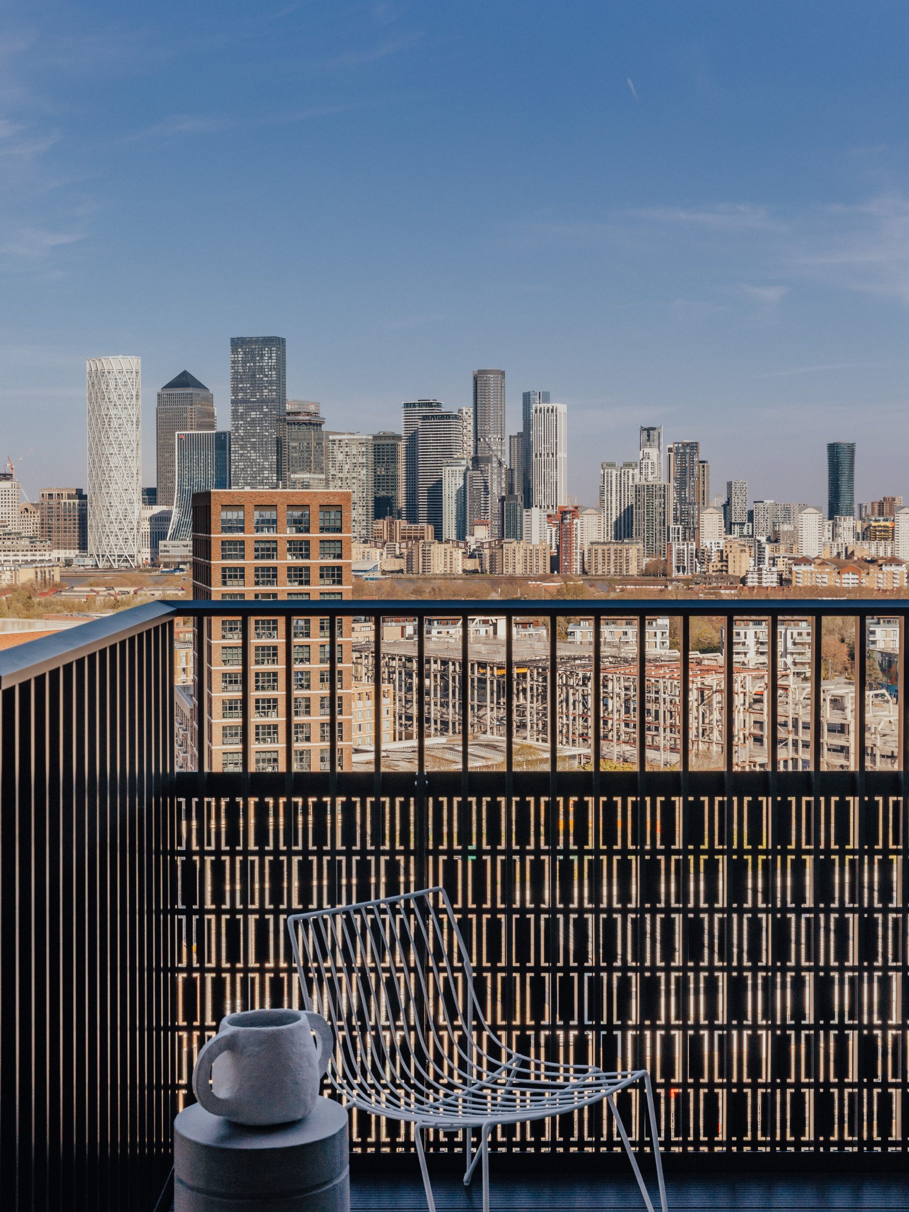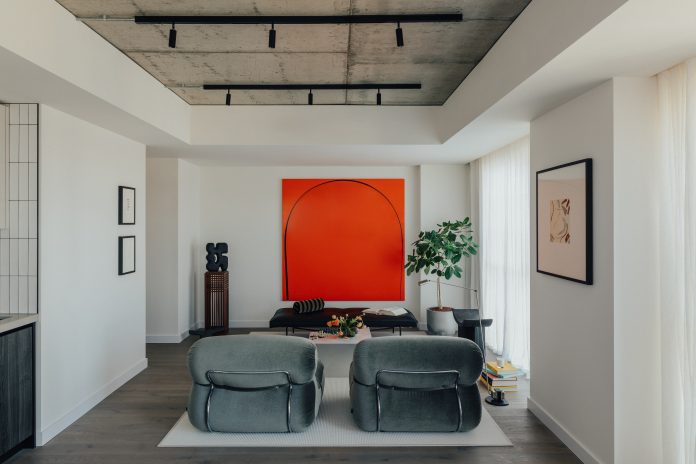Conran and Partners has completed a show apartment featuring an aspirational and romantic design that contrasts with the industrial flair of London’s Canada Water.
Architecture and interior design practice Conran and Partners has designed a sophisticated two-bedroom show apartment at The Founding, British Land’s landmark residential development in Canada Water. As part of London’s most ambitious and sustainable regeneration projects, The Founding marks the first phase of the transformative Canada Water Masterplan.
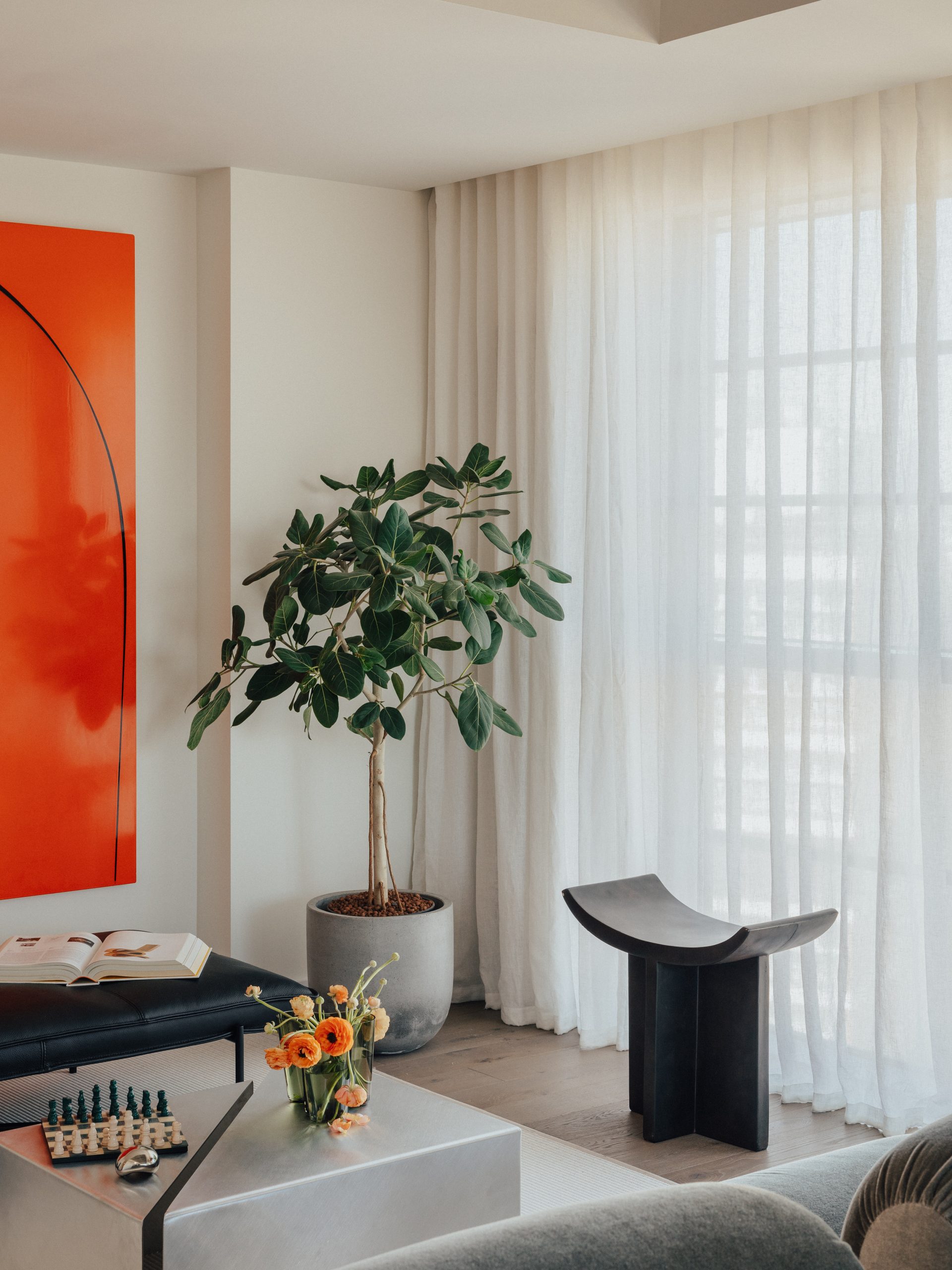
The Sky Gallery, situated on the 15th floor of the 35-storey residential tower, offers a home in the clouds with sweeping views of the city and captures the essence of modern dockside living. Conran and Partners envisioned the aspirational home as a journey through a gallery, with carefully curated pieces from British Land’s own private collection, including artworks by Ian Davenport and David Hockney.
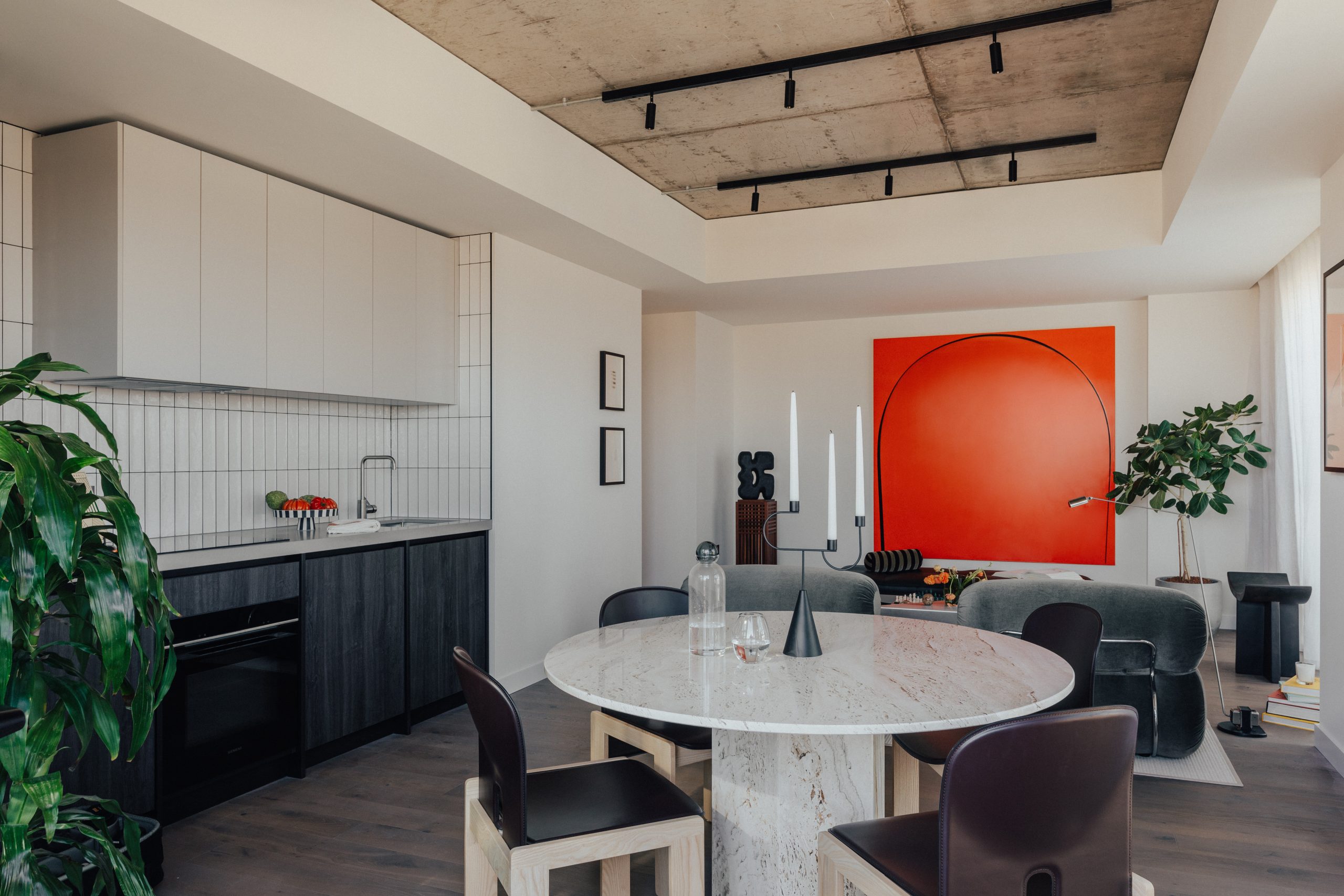
Throughout the apartment, soft lighting, flowing fabrics and warm paint tones complement the industrial charm of the exposed concrete ceilings, while enhancing the natural light that pours through double-aspect glazing. Casually draped linens, light and airy, introduce a sense of transparency and ease to the space. These are paired with contemporary design classics and collectable mid-20th-century pieces, creating a harmonious balance of modern style and timeless craftmanship.
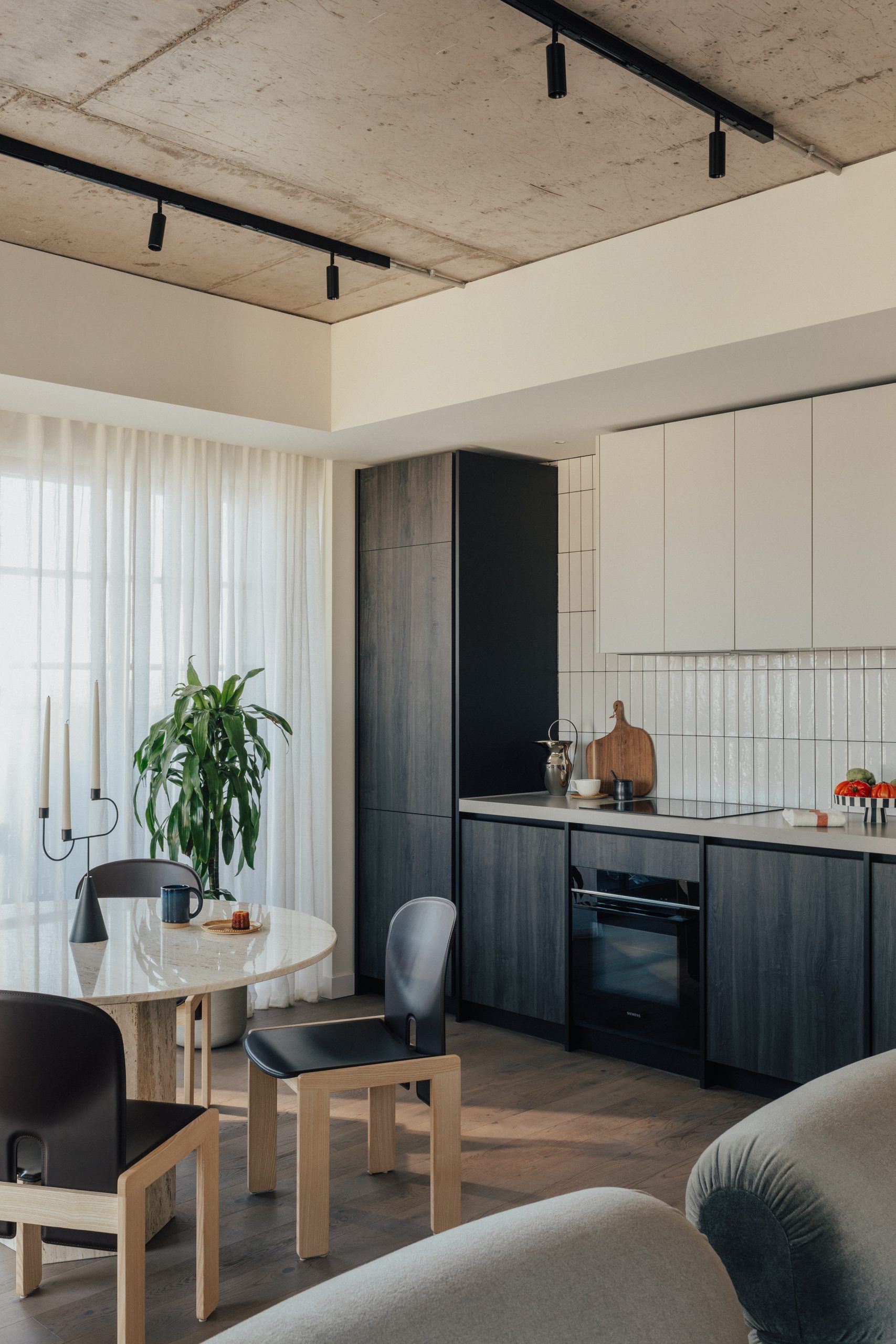
Stepping into the apartment, residents are guided through a corridor that opens into a light-filled open-plan living space where the full-height dark-veneered kitchen cabinets anchor the room, reinforcing the industrial character of the architecture and context, while understated yet sophisticated furnishings frame sweeping views of London.
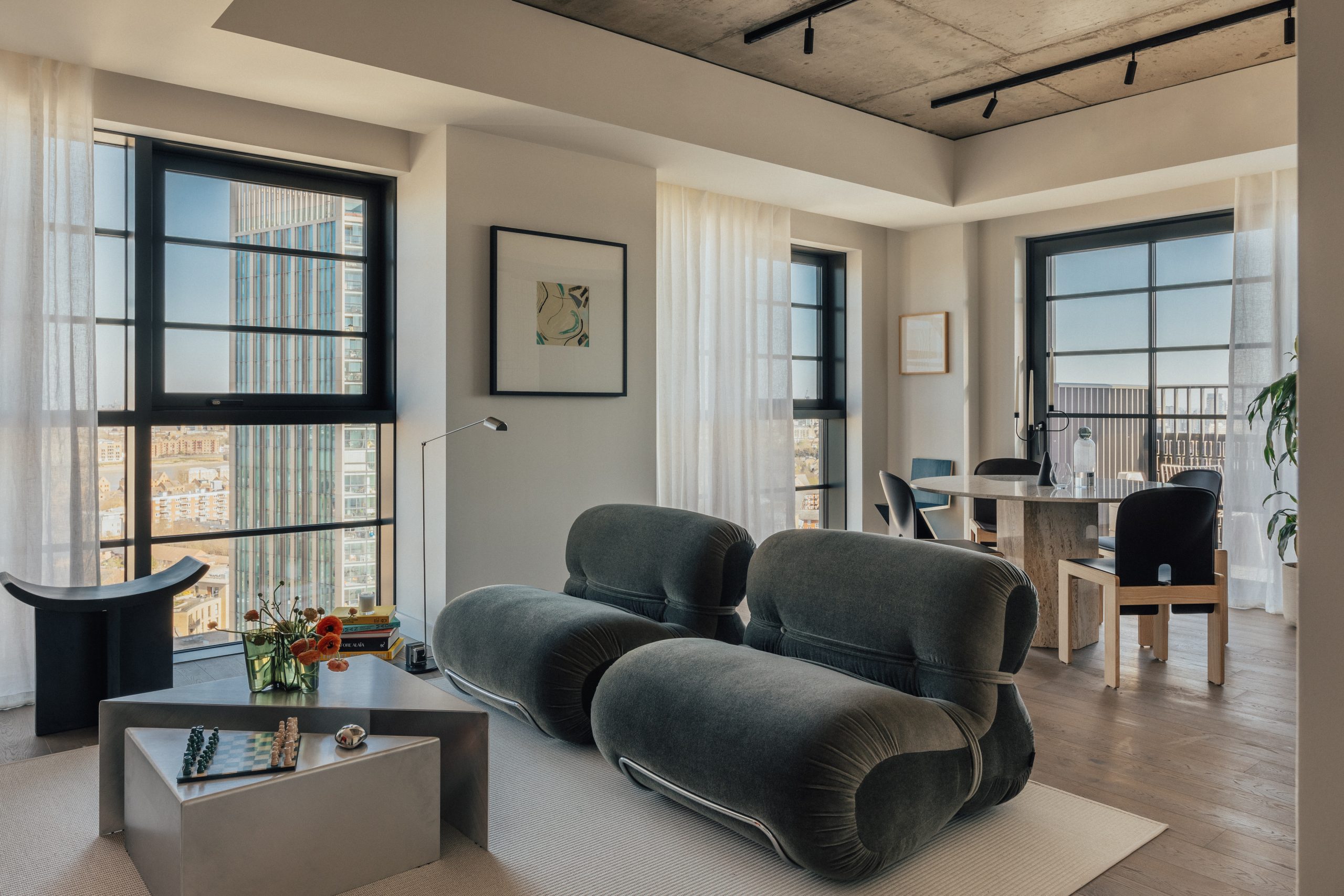
The living area blends bold design with artistic curation. Iconic pieces such as the Zig Zag chair by Gerrit Thomas Rietveld emphasise the balance between sharp architectural lines and while sculptural statement pieces including the Brutus Stool, inspired by the traditional Japanese woodworking, adds depth and intrigue. Completing the space are the dual Orsola Armchairs by Gastone Rinaldi, which introduce a welcoming softness with their organic, sculptural form. Together, these elements create a striking dialogue between the industrial edge of the architecture and the warmth and artistry of its furnishings, resulting in a living space that is both visually captivating and highly functional.
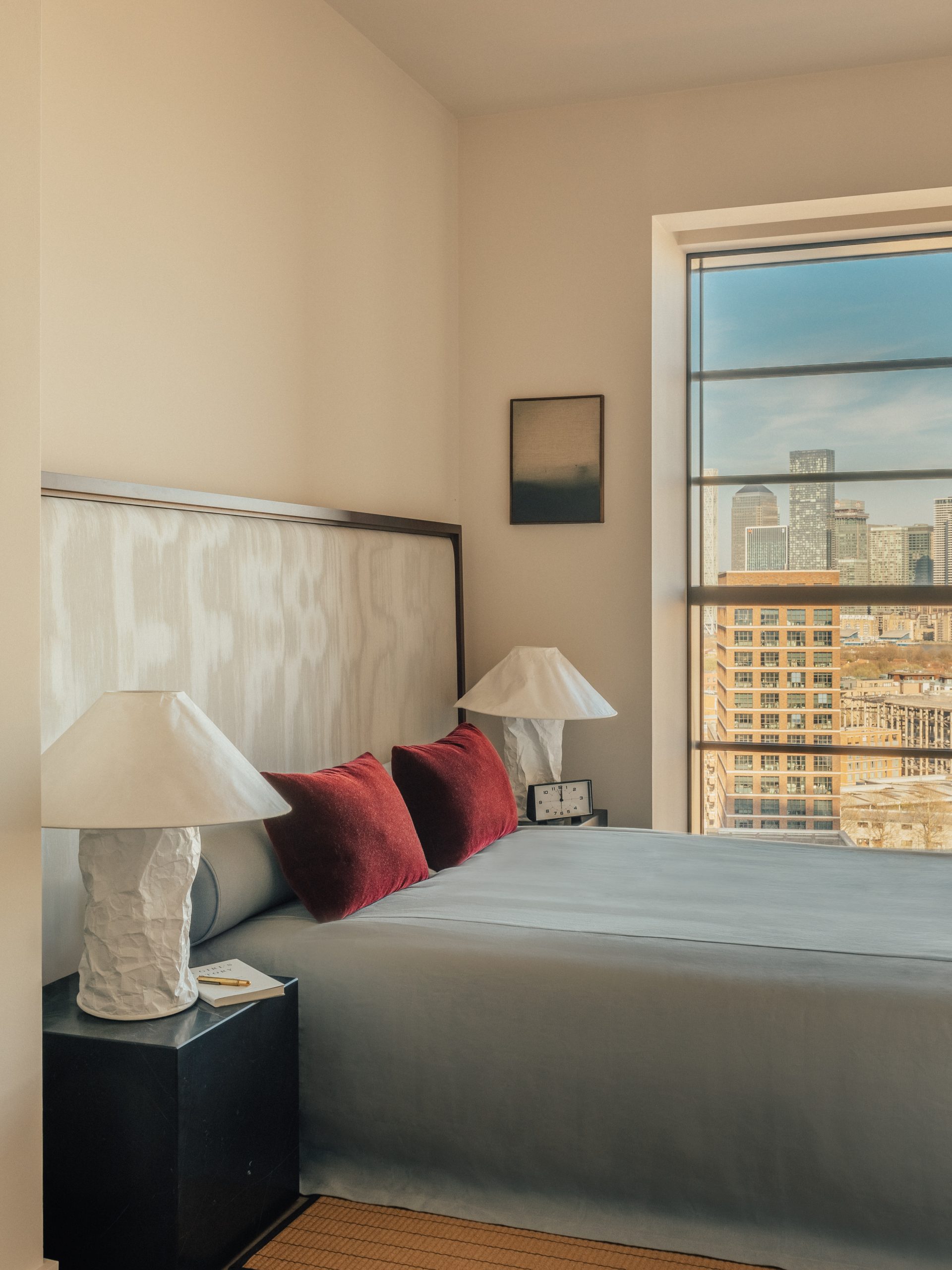
The two bedrooms embody a pared-back aesthetic with thoughtful layering of natural textures. Soft bed linens, Japanese paper lamps, wooden rugs and dark-grained headboards evoke a sense of calm while subtly nodding to Canada Water’s heritage as a timber trade hub and the development’s commitment to nature and ecological renewal. Furnishings such as the handmade Beton Brut paper lamp further enhance the space, effortlessly balancing Deco and Classical influences. Its soft, stone-like texture, accentuated by delicate surface creases, adds a touch of natural elegance.
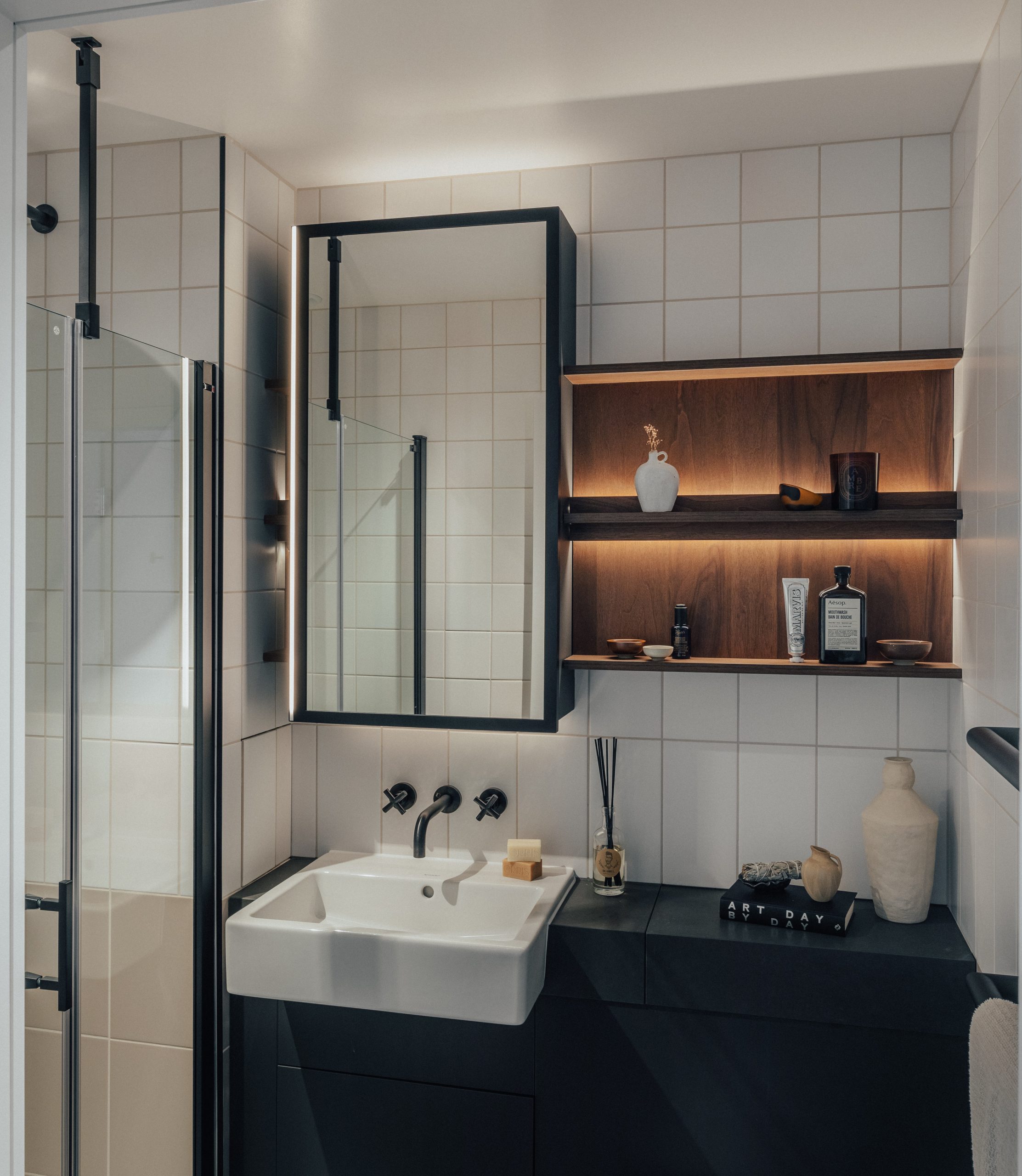
Conran and Partners interiors team is responsible for the overall interiors design of the scheme, from the 186 apartments to the communal amenity spaces. The design combines finely crafted details with natural materials, drawing inspiration from Canada Water’s industrial history while celebrating its vibrant green spaces and waterways.
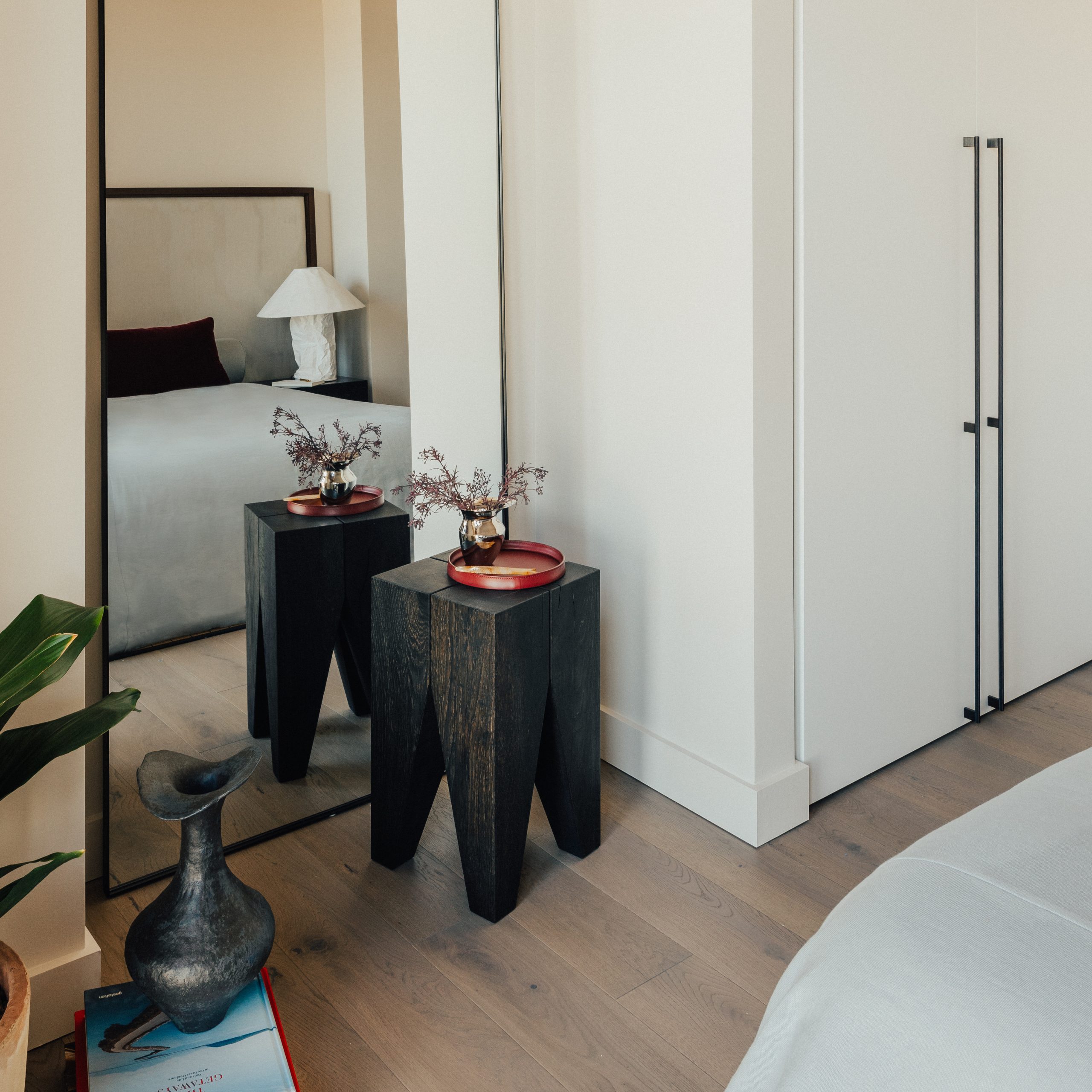
Completing this summer, The Founding is part of the transformative first phase of the 53-acre Canada Water masterplan. Designed by world-class architects Allies and Morrison, The Founding occupies a prime waterside location directly adjacent to Canada Water tube station, with immediate frontage onto Canada Dock. Residents will be welcomed by an impressive double-height lobby, where a striking dark iron spiral staircase takes centre stage, leading to a mezzanine with coworking areas and a bookable lounge. On level six, the communal areas continue with a lounge designed for all residents.
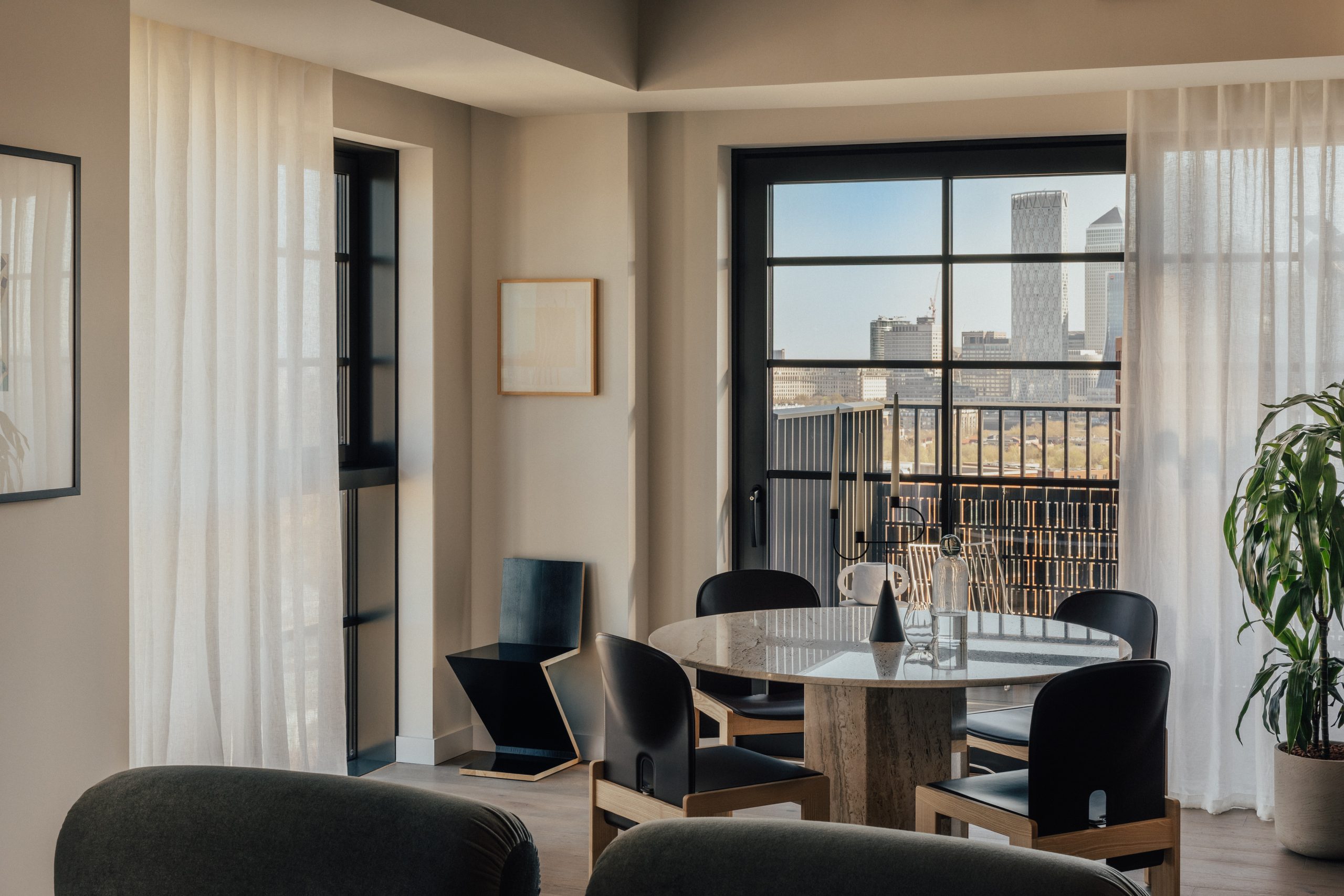
Simon Kincaid, Partner at Conran and Partners, comments: “For The Sky Gallery show suite, we have imagined how a high-profile creative would live at The Founding. The design is aspirational and romantic, with soft layers of contemporary furniture and fabrics leaving space for the vast London views and providing a backdrop for a curated art collection. The refined design and styling of the residence complements the industrial flair and warehouse references of Allies and Morrison’s architecture.
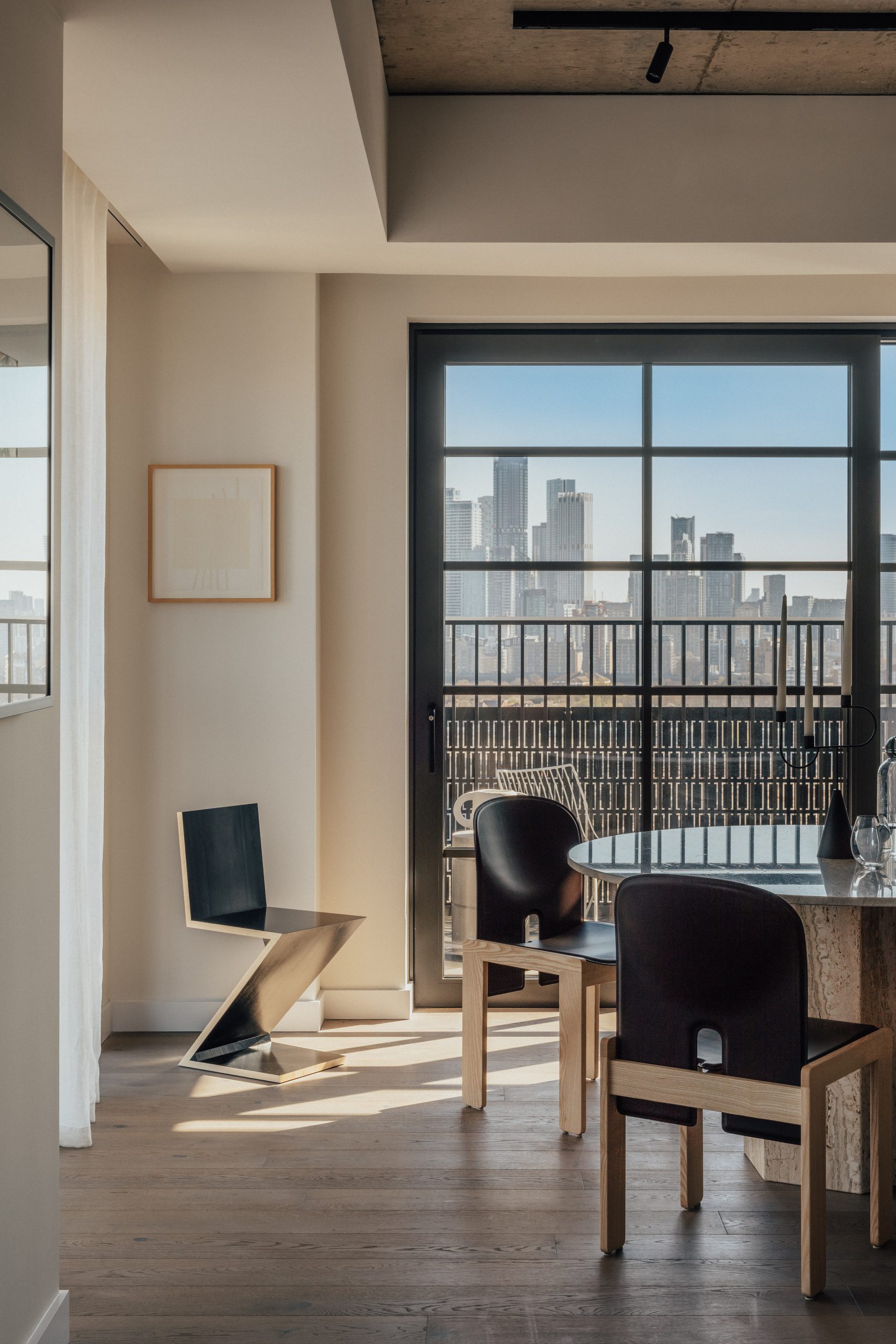
“For the design of the full scheme, with its 186 apartments, lobby and collection of amenity spaces that will complete later this year, we wanted to reconnect with Canada Water’s abundance of green spaces and waterways as well as its industrial past.”
