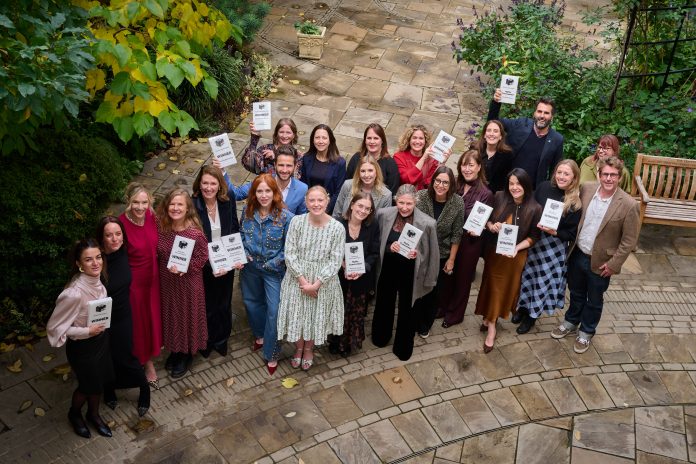The British Institute of Interior Design (BIID) has revealed the winners of the 2025 BIID Interior Design Awards, celebrating design excellence across the UK at a dazzling ceremony held on Thursday 23rd October at the iconic Drapers’ Hall in London.
Marking its fourth consecutive year, the event was hosted by renowned Irish broadcaster, author and podcaster Angela Scanlon, and welcomed 200 leading design professionals for an afternoon of recognition and celebration.
Amongst the day’s highlights, Kate Bingham Interior Design took home the coveted Interior of the Year Prize, recognising the UK’s standout interior design project of the year. The ceremony also honoured winners across eight regional categories, including the brand new international category award, as well as the Anna Whitehead Prize for Sustainability.
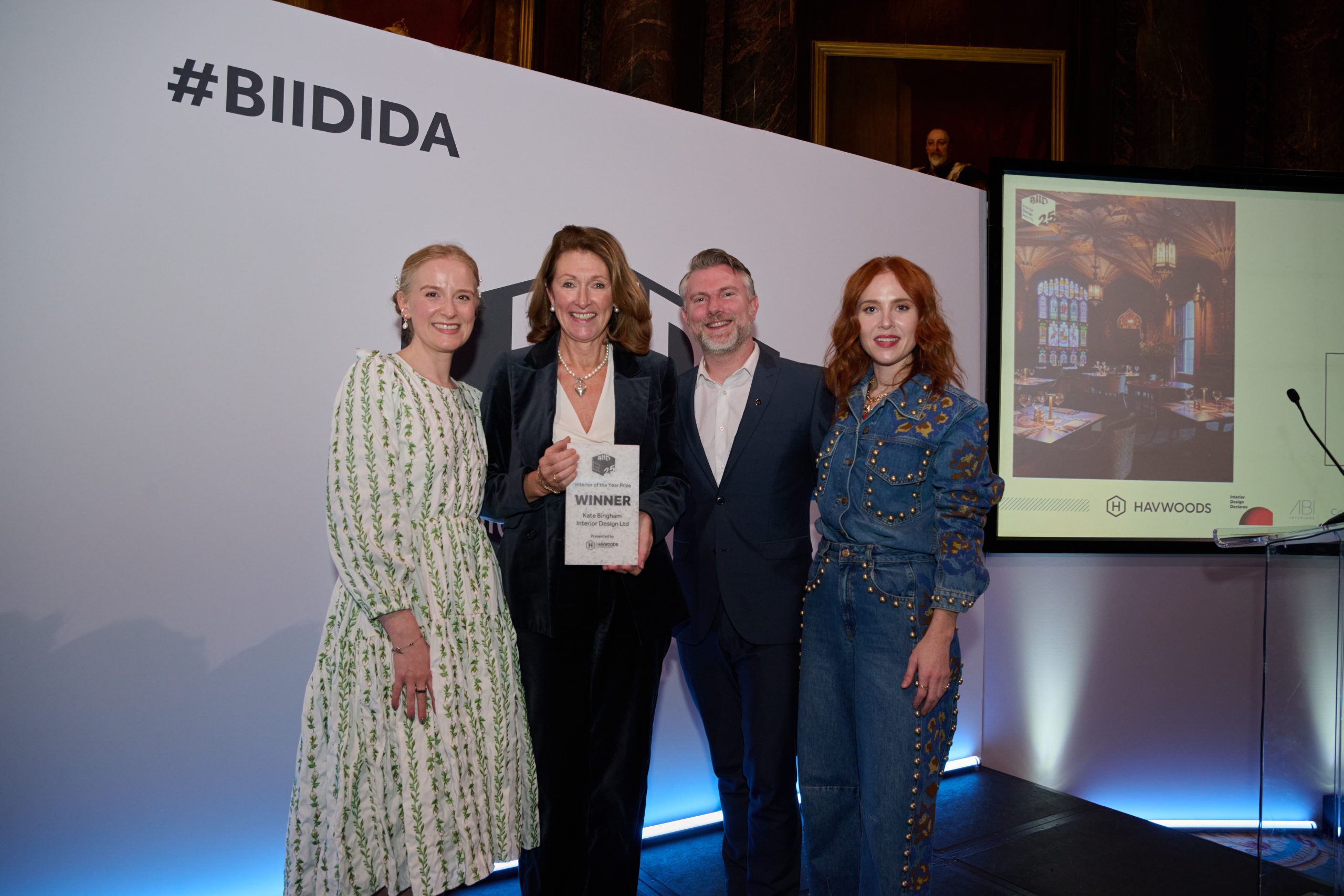
BIID President Liz Bell commented: “It’s a privilege to celebrate the extraordinary creativity and skill showcased at this year’s BIID Interior Design Awards. The winning projects reflect the incredible dedication and diversity of projects that define our profession. The awards provide a platform for visibility and recognition to designers across the UK, regardless of their budget or project scale. Congratulations to all the winners for this exceptional achievement.”
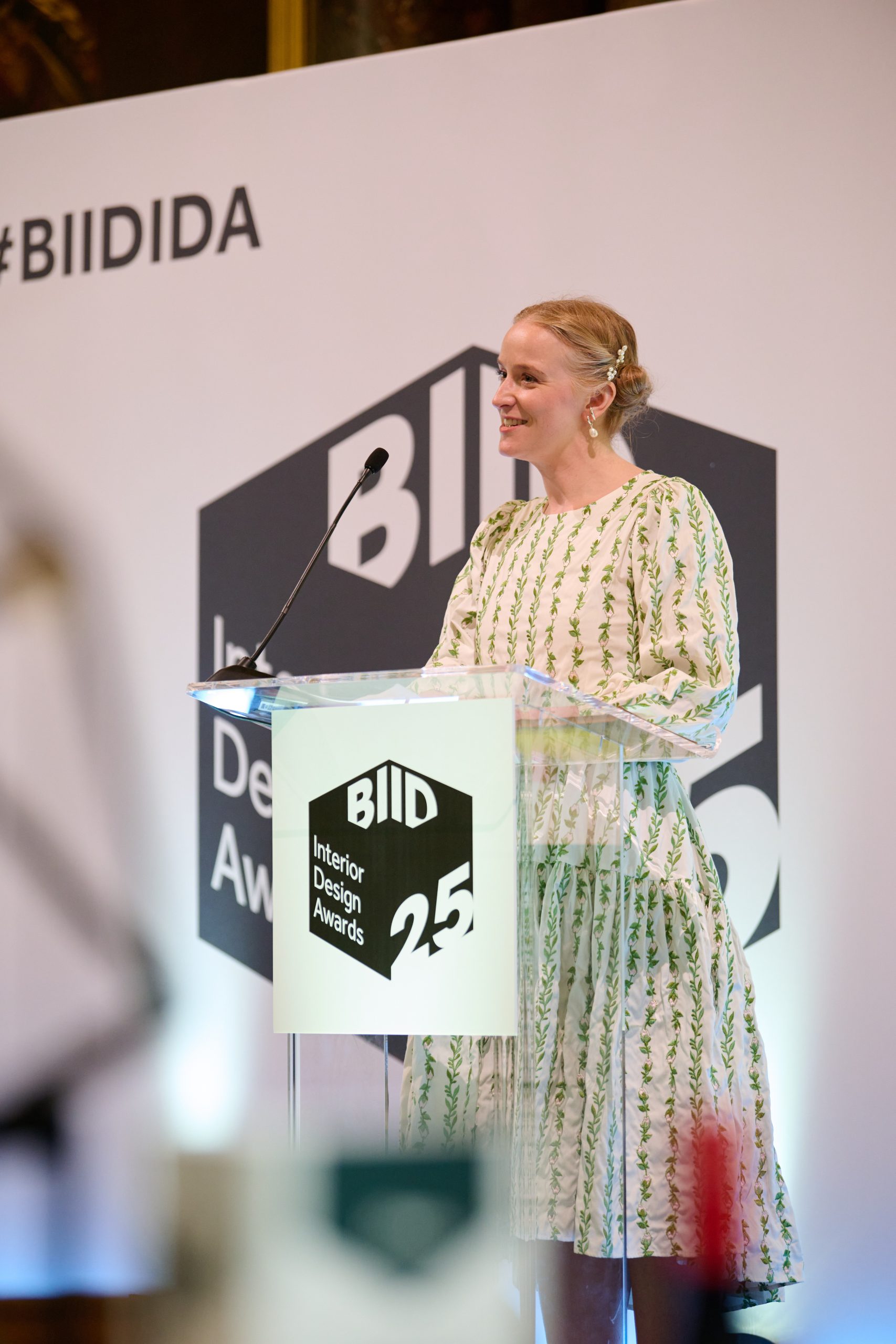
Interior of the Year & Scotland & Northern Ireland
Kate Bingham Interior Design – Taymouth Castle
Kate Bingham Interior Design proposed a full restoration and renovation of a Neo-Gothic listed Castle located in the Scottish Highlands, incorporating Club facilities into the design to suit the client’s requirements of an ultra-luxurious private Members’ Club. Located in Aberfeldy, The studio noted the need to enhance the castle’s existing architecture and honour the property’s historical significance, whilst adhering to Grade A Listing requirements. Additional features were added, such as three new lifts and accessible WCs, and challenges included crafting design solutions to create a bathroom within the Castle Turrets. The space was designed meticulously, crafting sight lines from each space to the beautiful scenery outside, enhanced by interior mosaic walls and marble detailing.
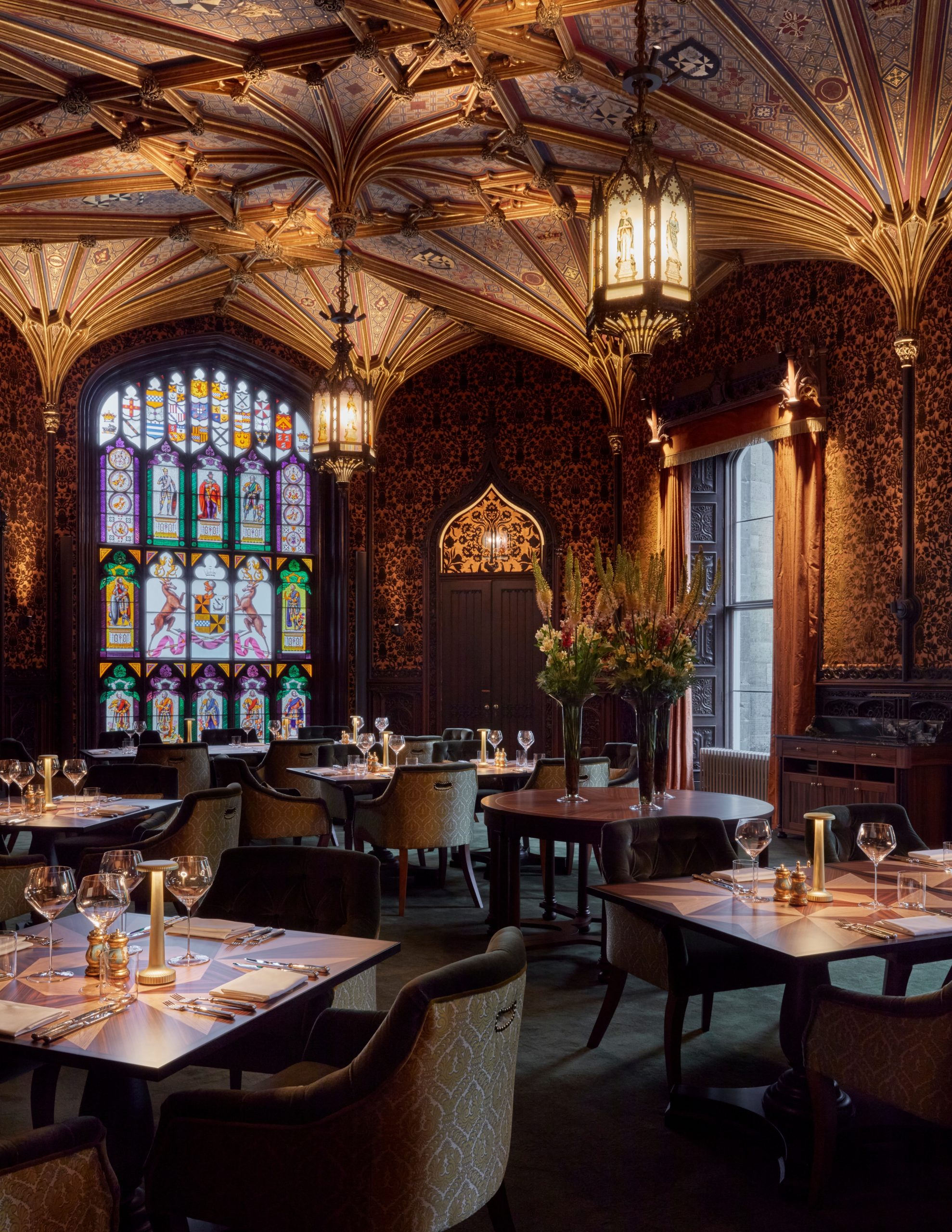
Scotland & Northern Ireland Region Win: The judges were impressed by the ‘sensitive restoration and redesign that respects the historical significance of the Neo-Gothic Castle while carefully navigating the requirements of Historic Environment Scotland (HES) and its Grade A listing.’
Interior of the Year Win: The judges hailed the project’s ‘local and social impact, from job creation to the use of local suppliers and craftspeople, making it a true celebration of community and heritage. The interiors were described as stunning, grand, and awe-inspiring, marrying gothic architecture with contemporary design in a seamless way.’
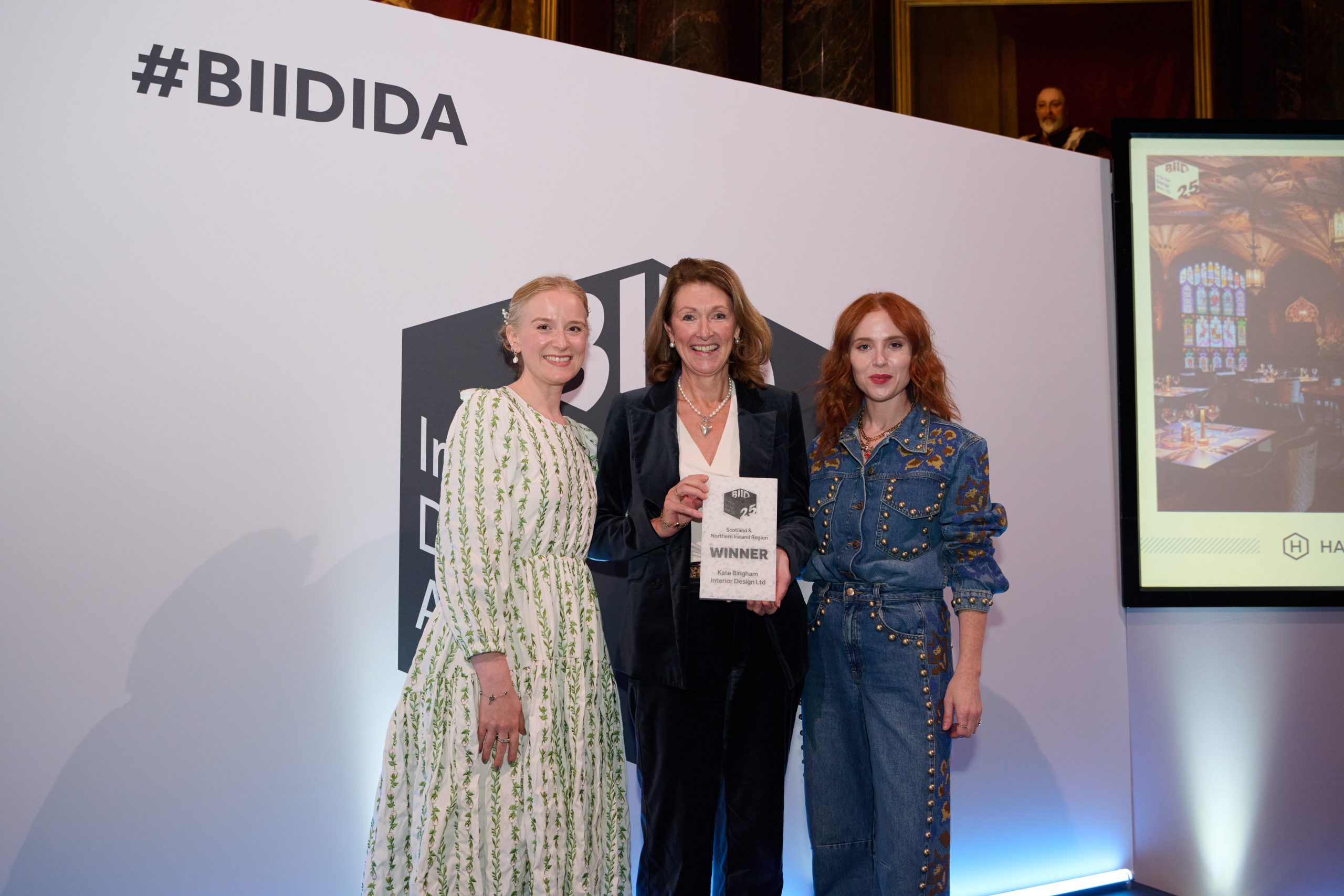
Central London
Uncommon – Uncommon Holborn
Uncommon Holborn is a retrofitted ten-storey building, redesigned with productivity and wellbeing at the forefront of the client’s brief, which additionally noted the need for Biophilic design within a high-quality workspace. The design prioritised natural light, incorporated a rooftop terrace with step-free access and additional sensory-friendly spaces. Uncommon added curved planters to evoke a conservatory feel and innovatively removed the basement car park, choosing to replace it with a light-filled atrium. Overall, the redesign provided a much-needed communal eco-forward workspace filled with green spaces and natural light.
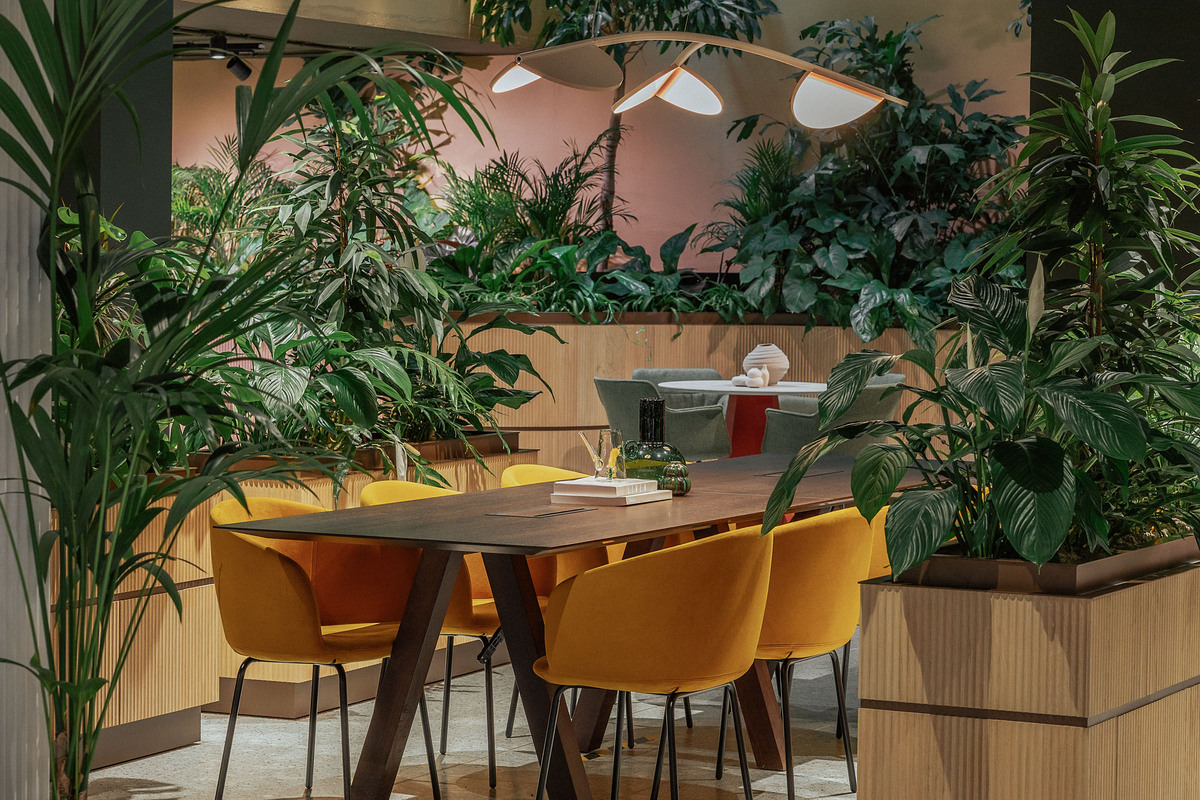
The judges praised the ‘abundant daylight, air quality, and seamless integration of planting, textures, and biophilic elements, alongside clever use of technology that remains human-centric and inclusive. The project was celebrated for prioritising a variety of spaces to support different needs, including neurodivergence, and for balancing aesthetics, sustainability, and community. The result is a workplace that people would genuinely want to spend the day in, combining productivity, well-being, and social value.’
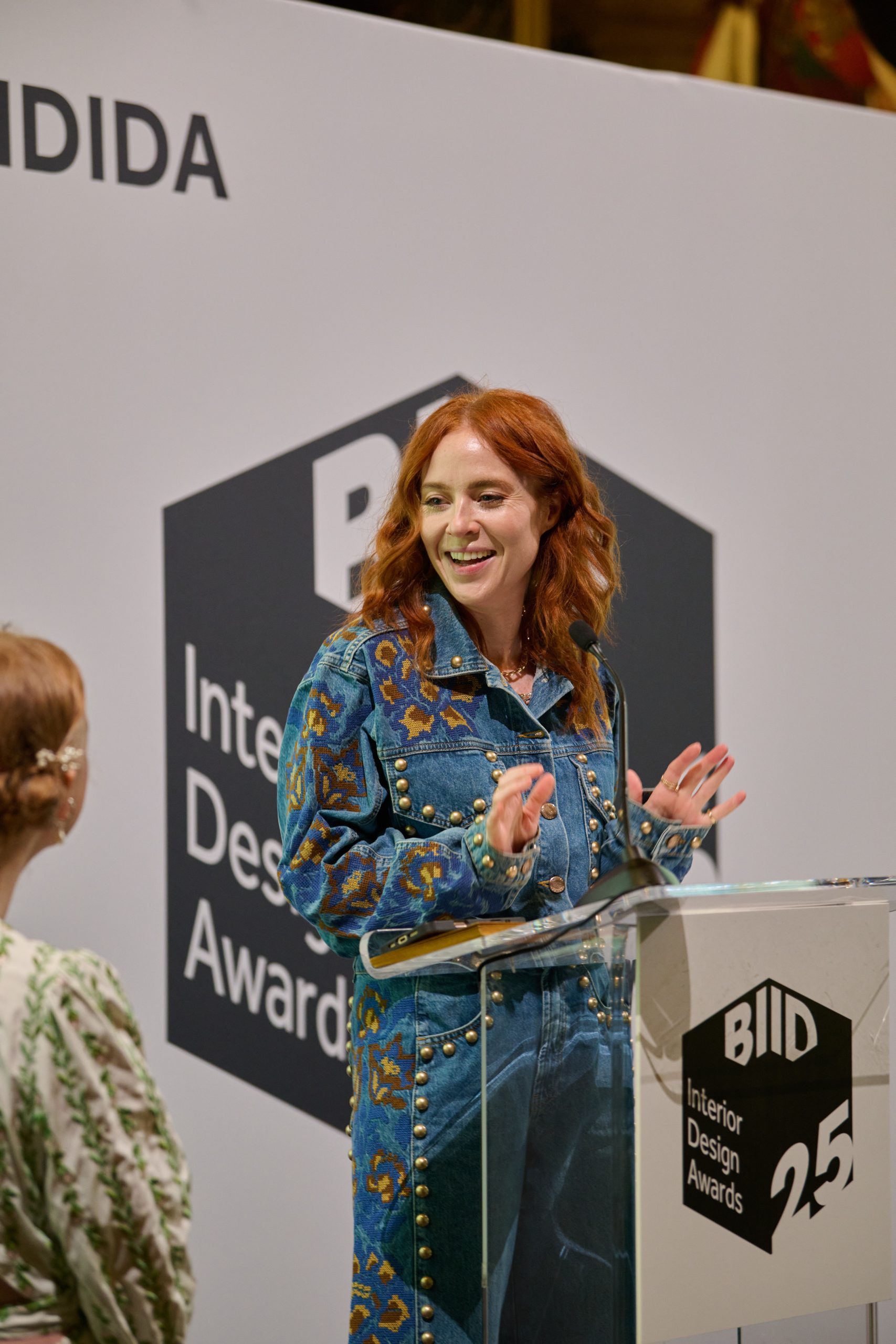
Central London Highly Commended
LXA Projects – Pirana
Pirana was designed to provide an unforgettable dining experience to guests and prove itself as a premier destination in the heart of Mayfair. LXA wanted to blend innovative design into the dramatic atmosphere, achieving this through adaptable spatial planning and dynamic lighting for a seamless day-to-night transition. The bold and unexpected addition of a six-metre live piranha tank positioned within the washrooms reinforces the studio’s commitment to immersive and boundary-pushing design. The result is a visually striking, accessible, and engaging space offering functionality as well as elegance.
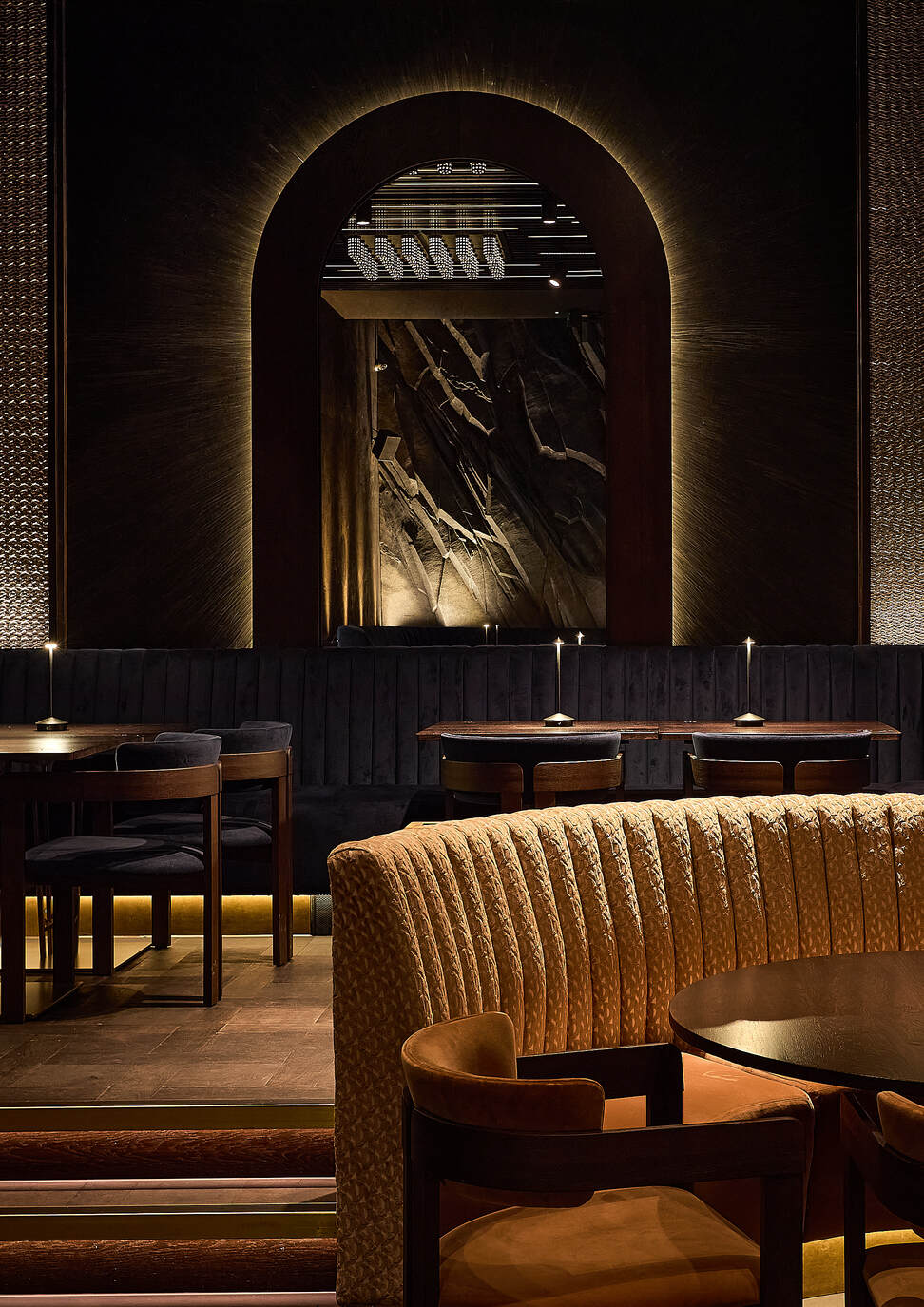
The judges described Pirana as ‘bold, immersive, and theatrical, with incredible use of materials and textures to create a distinctive atmosphere.’ They admired how ‘the space promises to shift from a refined restaurant by day into a vibrant nightclub by night’.
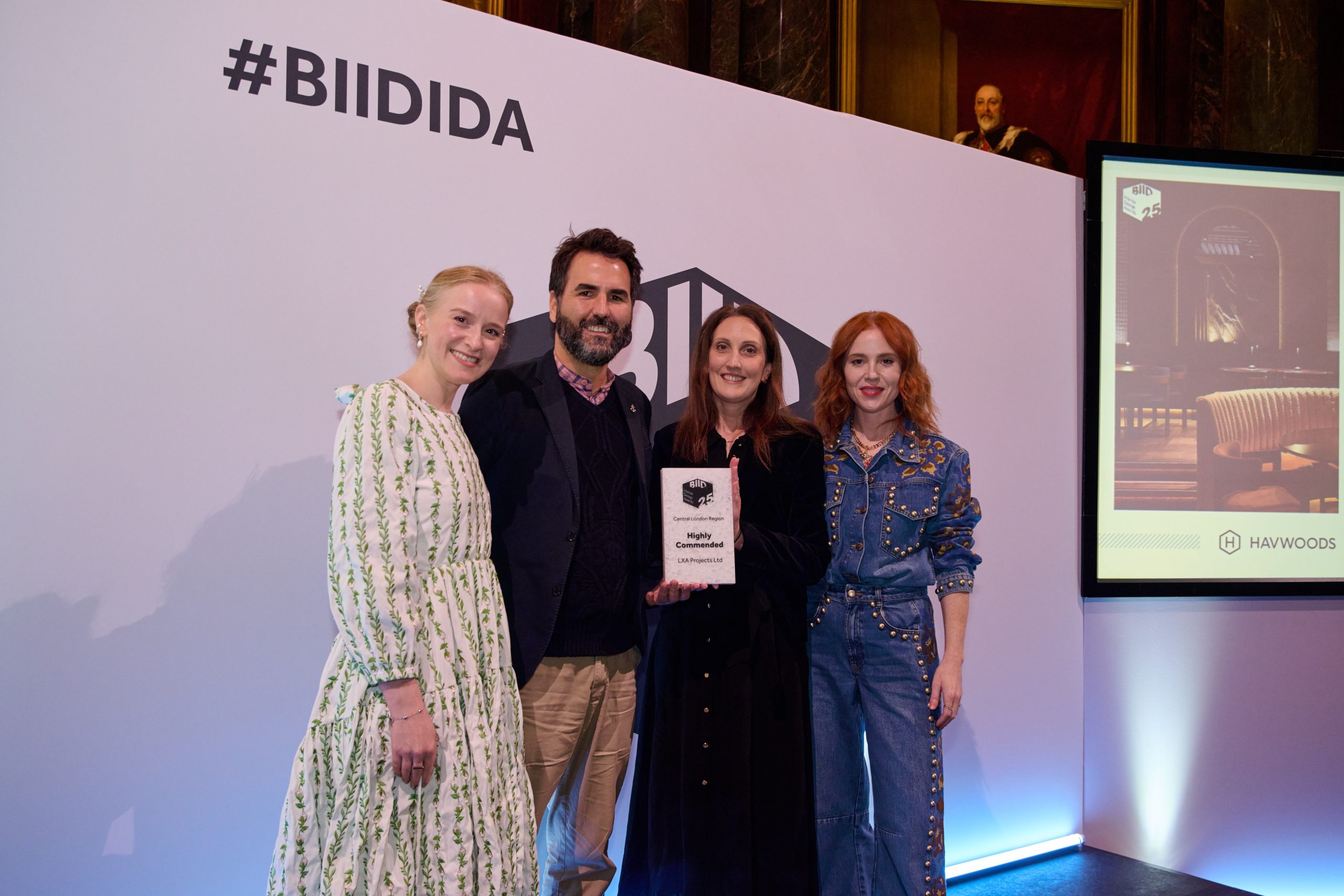
Anna Whitehead Prize for Sustainability & Greater London
The Vawdrey House – West Side Common
The Vawdrey House worked with the client to develop a sustainably redesigned, retrofitted space in their 1980s-style home. They introduced a triple-height atrium, garden-facing rooms and flexible living spaces, working to create a home that balances refined design and comfort with environmental integrity. The result sees West Side Common as one of only twelve certified PassivHaus refurbishments in the city to meet EnerPHit standard, providing a light-filled, health-conscious home for the client.
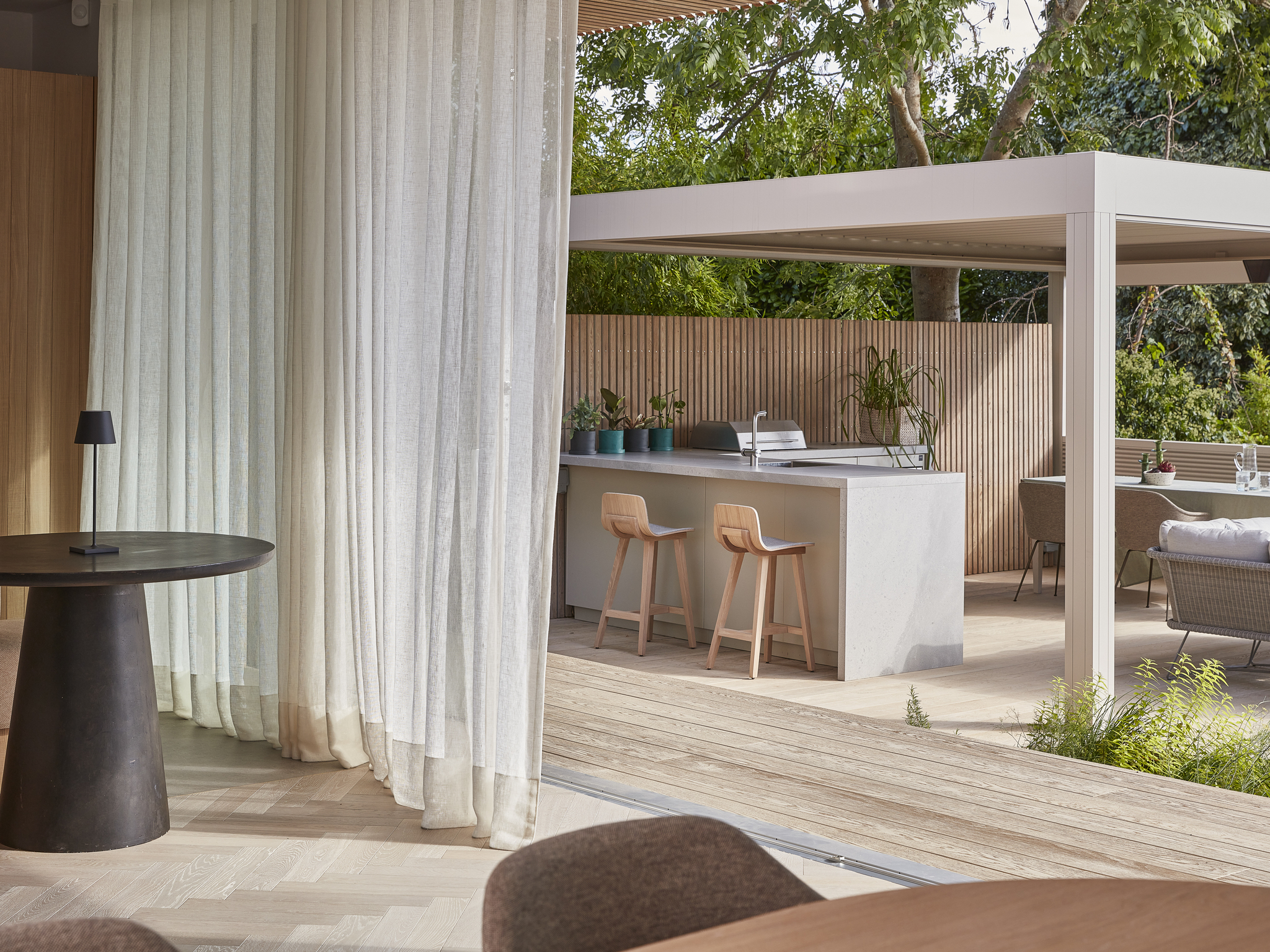
Greater London Regional Win: The judges highlighted ‘the difficulty of achieving this level of sustainability in a retrofit’, stating ‘the result is both luxurious and purposeful, a rare pairing in contemporary homes.’ They additionally commended ‘the creative re-imagining of materials such as cork flooring, and the way the project serves as a case study of how design excellence and environmental responsibility can work hand in hand.’
Anna Whitehead Prize for Sustainability: The judges noted the ‘remarkable transformation and exceptional commitment to sustainability, combining well-being, design quality, and environmental performance in a way that feels both luxurious and purposeful.’
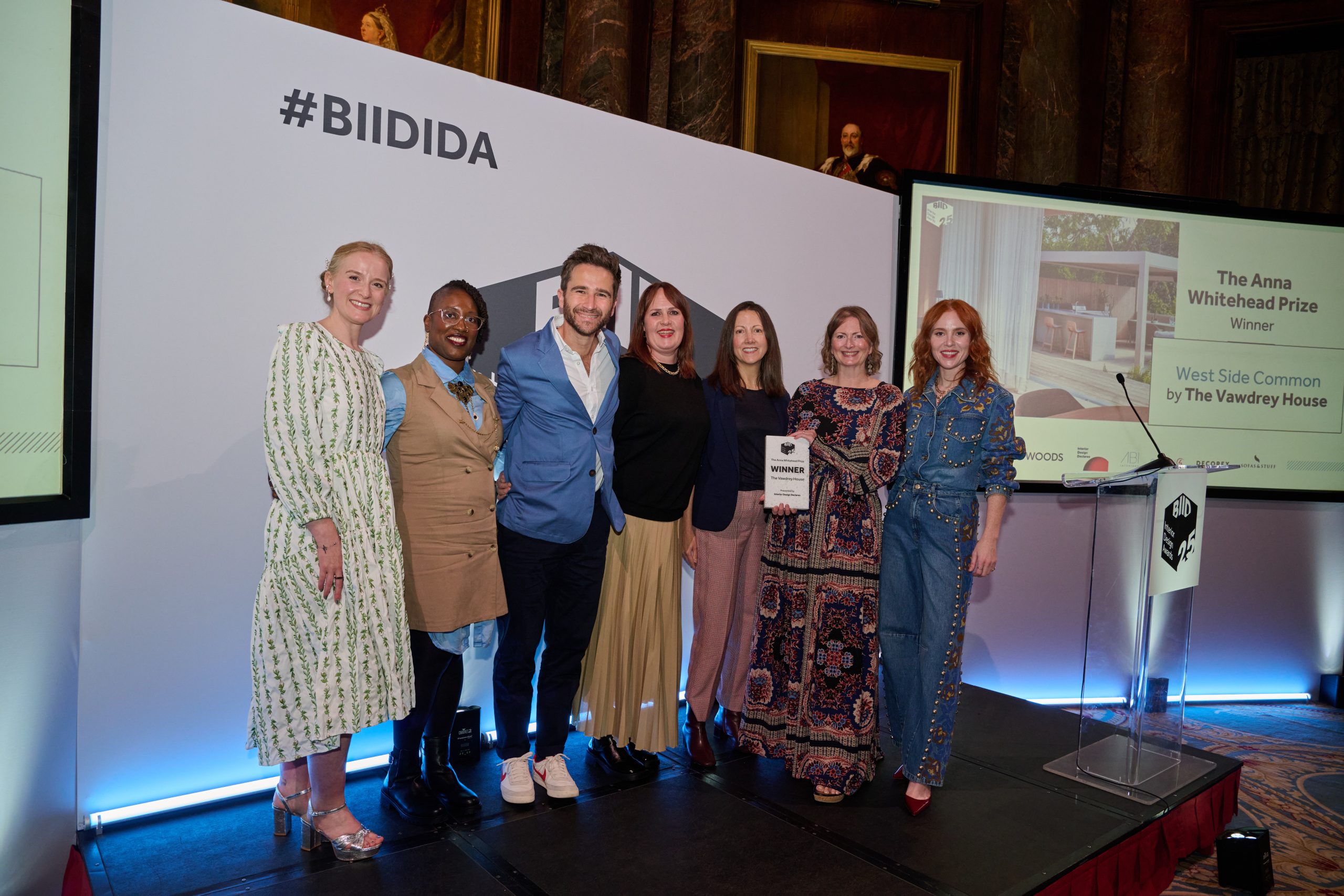
Greater London Highly Commended
Studio Clementine – Harris Reed
Studio Clementine effectively reflected the client’s love for art and bold design by designing them an expressive and vibrant home, drenched in rich texture and colours from tonal greens to burnt orange. The living room in particular balances subtle elegance with bold Mexican art, and design solutions involving clever hidden storage incorporate both functionality and refined style. Although budget constraints were initially challenging, the resulting project is a warm and creative home in which the clients can retreat and relax.
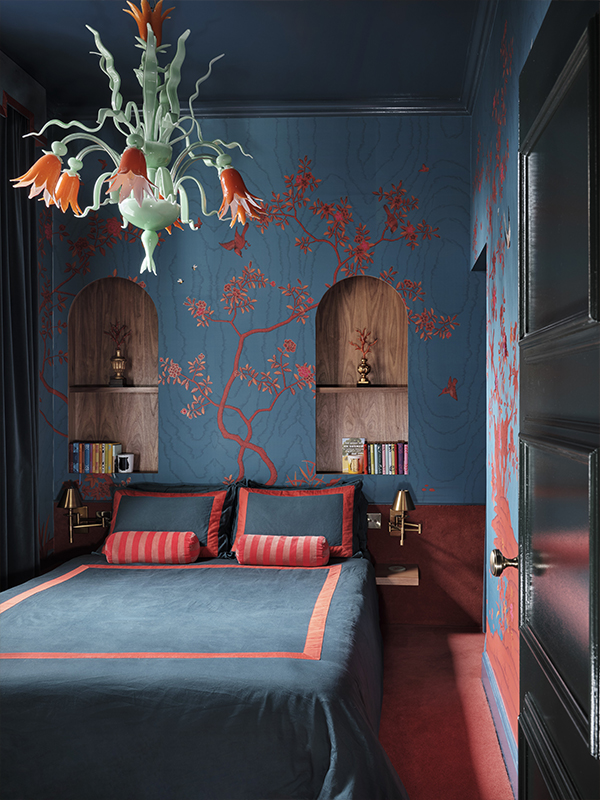
The judges commented on ‘how grand ideas were beautifully achieved within a modest footprint’ within this project, and hail ‘Harris Reed as a personal and glamorous transformation, where the interiors reflect both the client’s personality and the designer’s strong creative vision.’
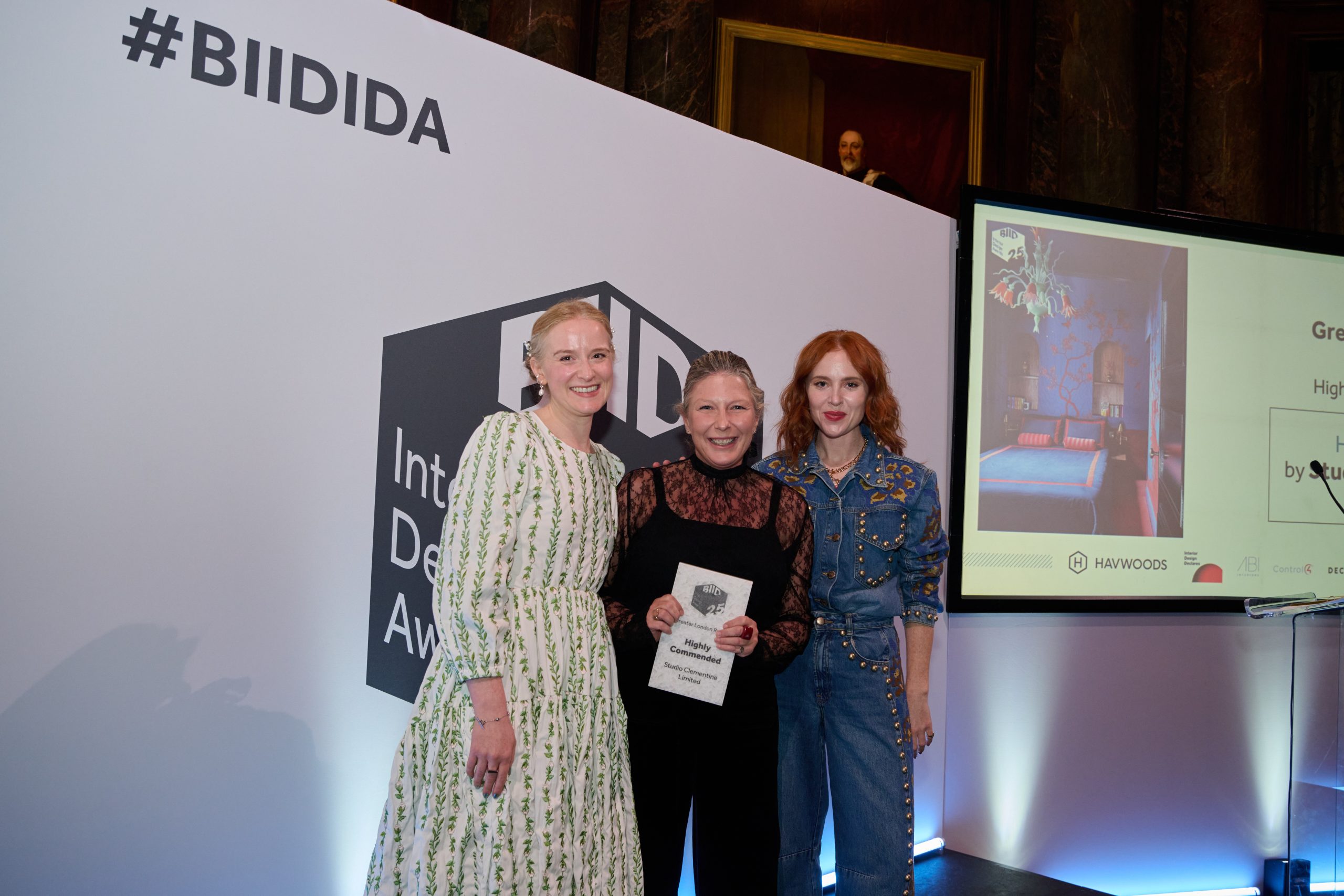
International
Studio 502 – Mokosh Restaurant
Studio 502 was briefed to create a revitalising design that honoured the villa’s heritage while establishing a light, welcoming atmosphere to the Secession-era landmark restaurant in Villa Tončić, in Split. The finished interiors now feature protected wood panelling, contemporary Croatian art, and bespoke local furnishings. Noting details of the challenges involved in this design, Studio 502 detailed how balancing conservation requirements with modern usability was achieved through sensitive spatial planning. The redesign resulted in boosted bookings and national design recognition.
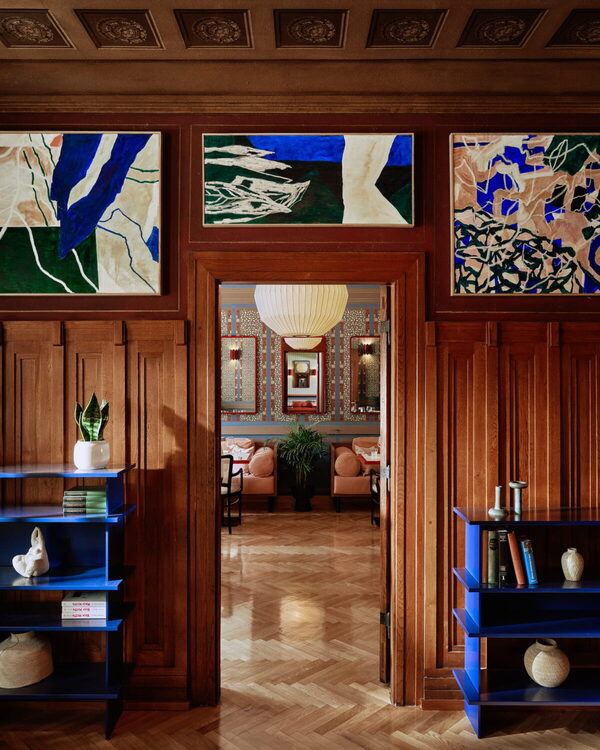
The judges praised the ‘creative balance of heritage and freshness’ within the design, noting their admiration for ‘the use of local art and craft’ and ‘the bold, unapologetic colour and pattern, and the maximalist yet artisanal approach that made full use of every space.’ Additionally, ‘its respectful reuse of the building’s existing format, its strong nod to history and community, and its potential to benefit locals as much as visitors, ensuring relevance year-round and not only for tourists.’
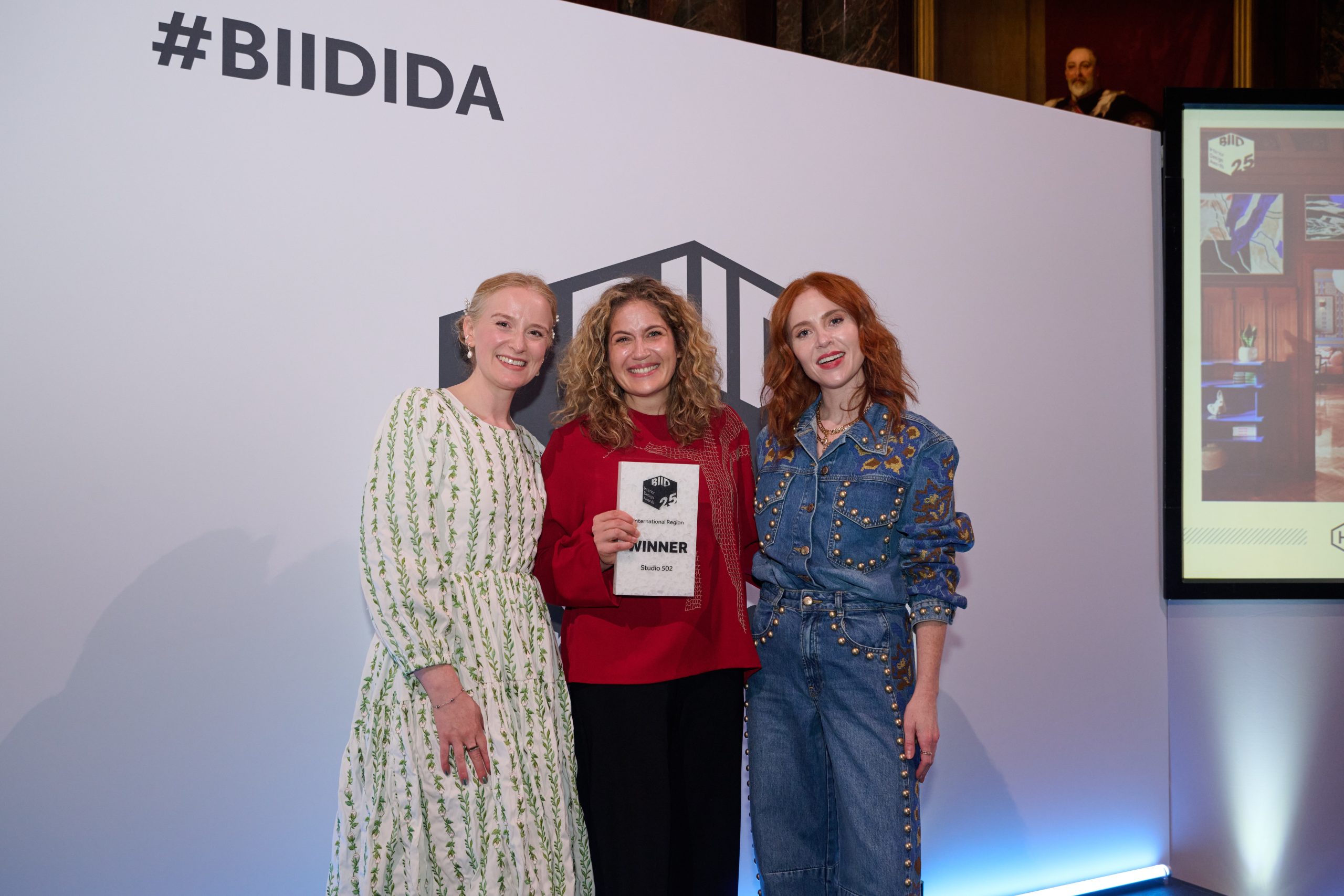
Midlands & East Anglia
Rendall & Wright – Marquis Suffolk
Rendall & Wright thoughtfully expanded this hospitality venue, transforming it from a renovated village pub into a boutique hotel and spa destination. They introduced seamlessly integrated function spaces, a spa, a lounge bar and landscaped gardens using traditional materials. Navigating the listed building site required significant care and inventive joinery was used to conceal modern ventilation. The micro-cemented finish used on the spa offered a durable and low-maintenance solution, resulting in a redesign that has impressed both guests and critics alike.
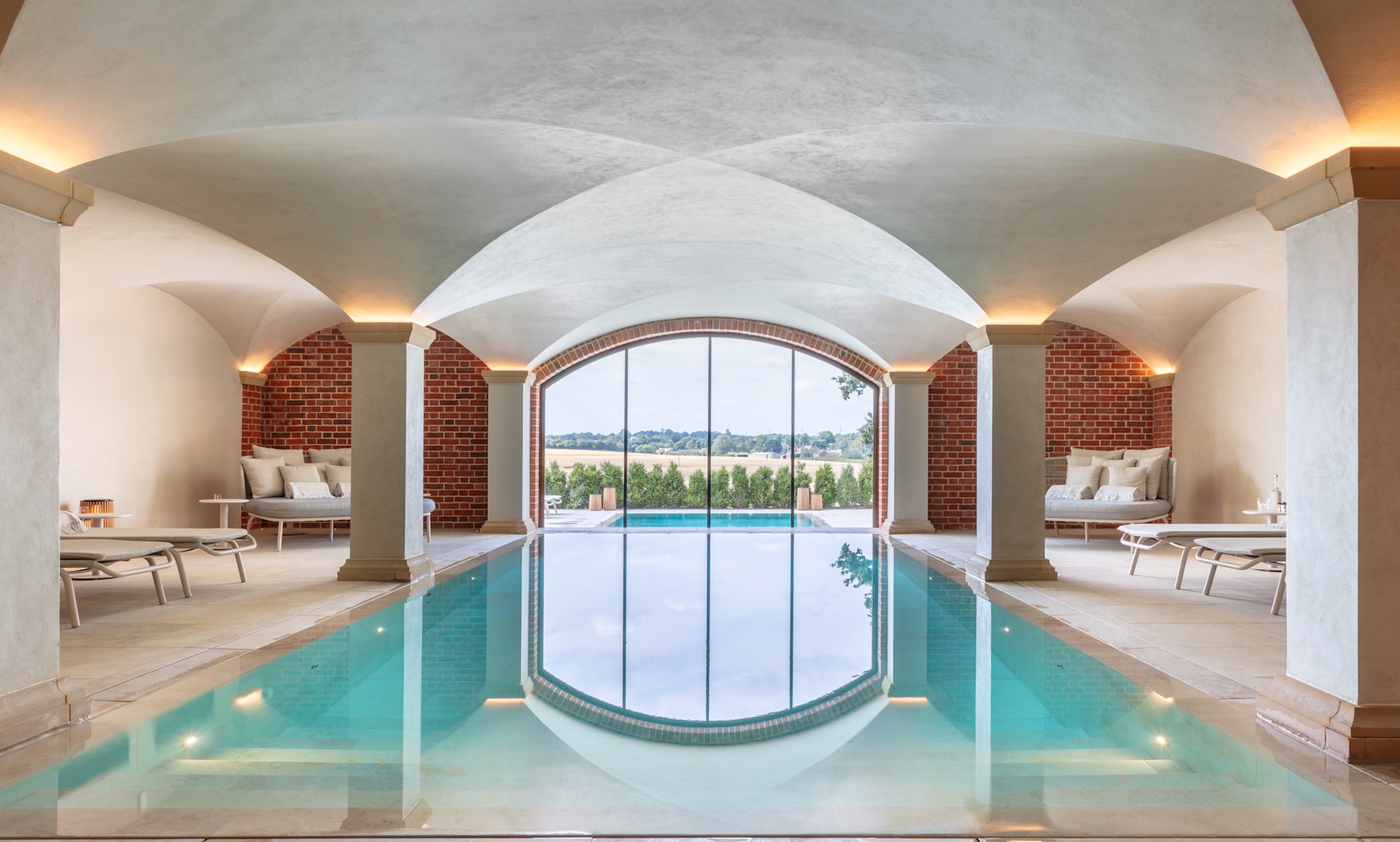
The judges described this project as ‘a transformative restoration that combines exquisite detailing and traditional materials with thoughtful innovation’, and admired ‘the beautiful colour palette, exceptional craftsmanship, and attention to detail. Innovations such as the use of micro-cement in the pool area were commended for practicality, while the incorporation of features like a vineyard shows creative thinking for long-term value.’
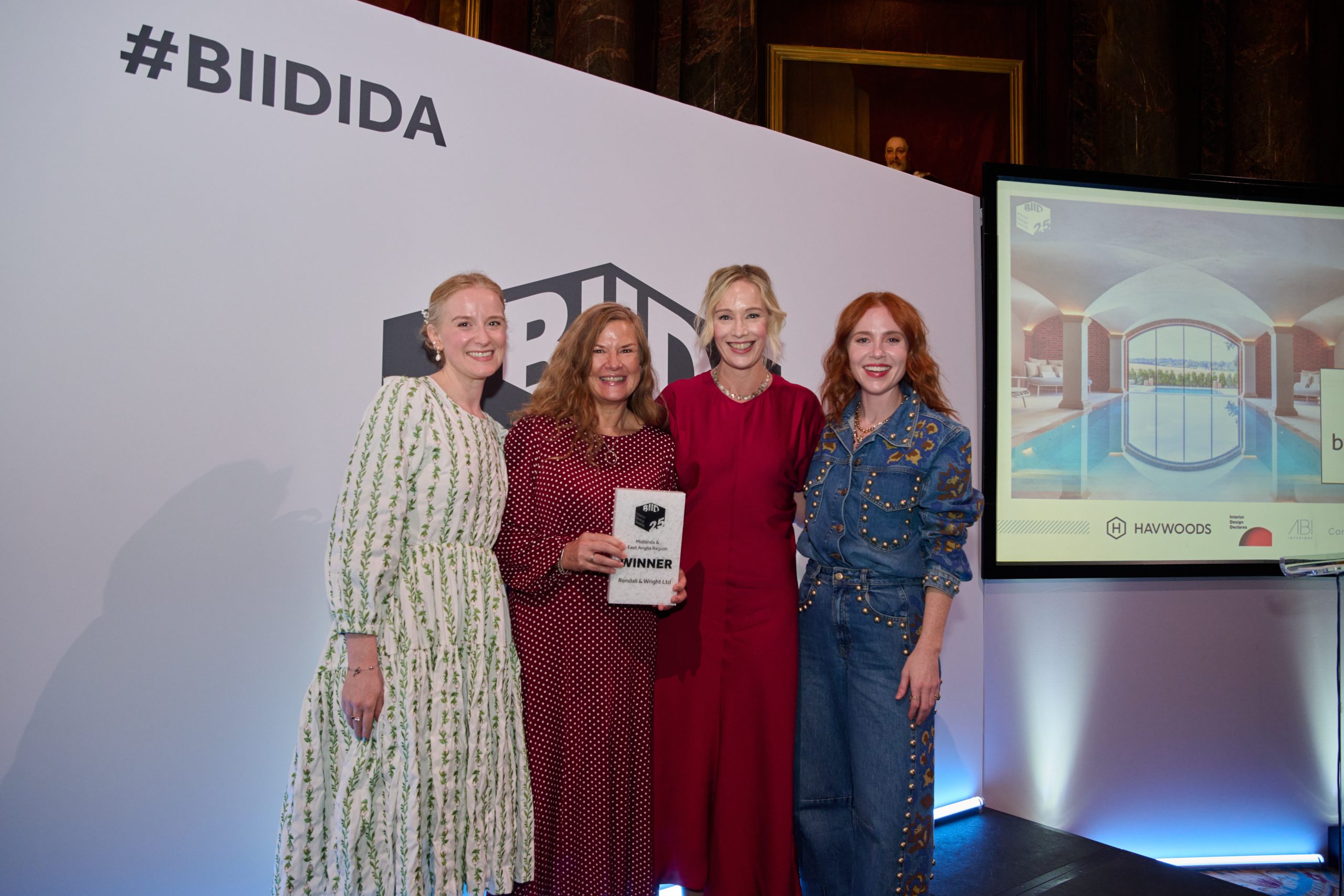
Midlands & East Anglia Highly Commended
Newman Gauge Design Associates – West Midlands Safari Park – Safari Lodges
Newman Gauge Design Associates worked closely with the West Midlands Safari Park to design an immersive overnight experience, allowing guests to stay alongside animal enclosures. Each lodge was designed thoughtfully to evoke the landscapes of its resident species, as well as incorporating elements of the animal’s nature into the colour palette and chosen textures. Strategic lodge placement and specialist safety glass ensured that guest visibility was balanced with animal welfare. The resulting design has been praised for its sustainability, comfort, and unforgettable proximity to wildlife.
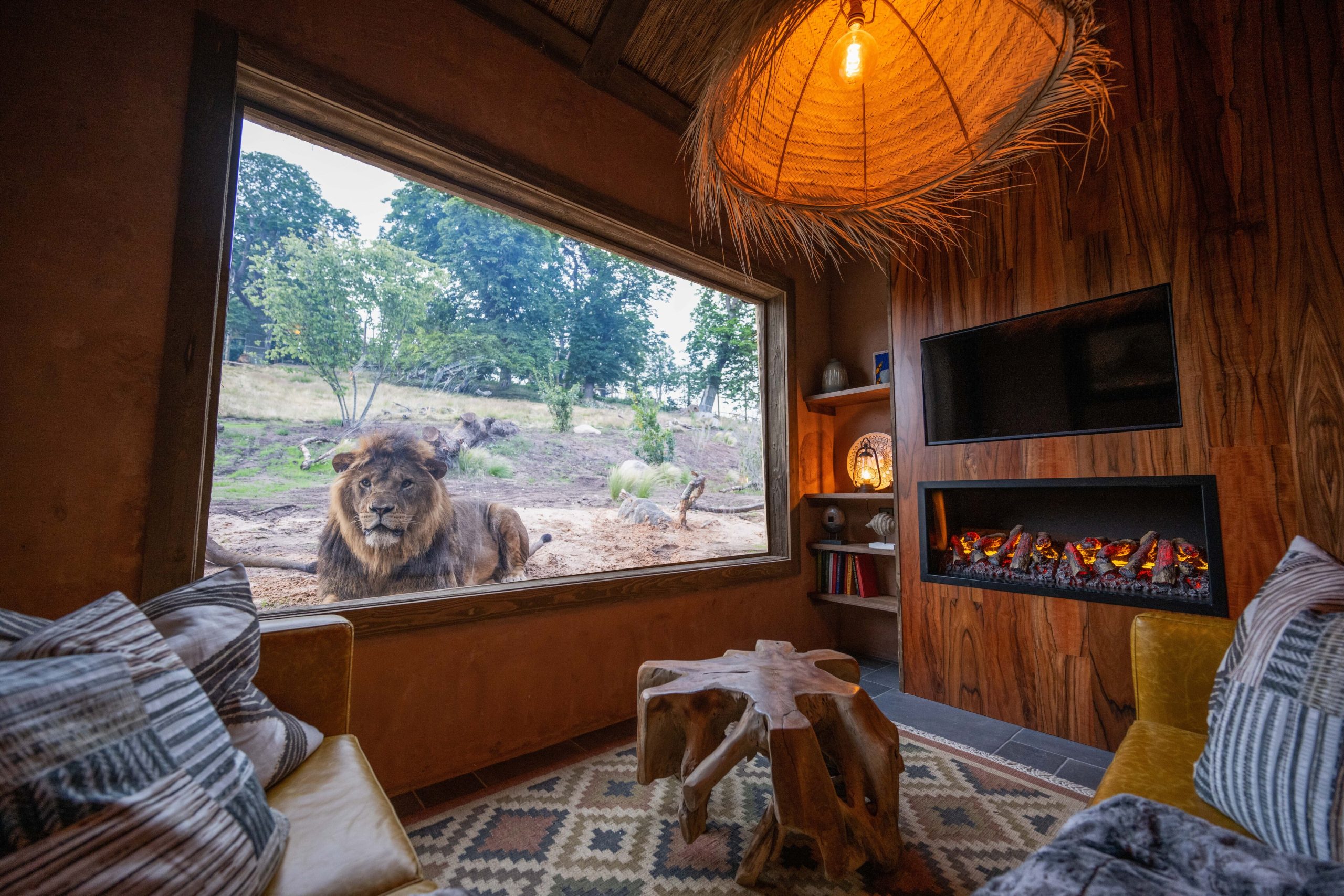
The judges praised the lodges as ‘an immersive and unforgettable experience, where each lodge is carefully designed to reflect the origin, character, and habitat of the animals they overlook.’ They noted additionally how the design ‘avoids gimmicks while remaining true, fun, and distinctive.’
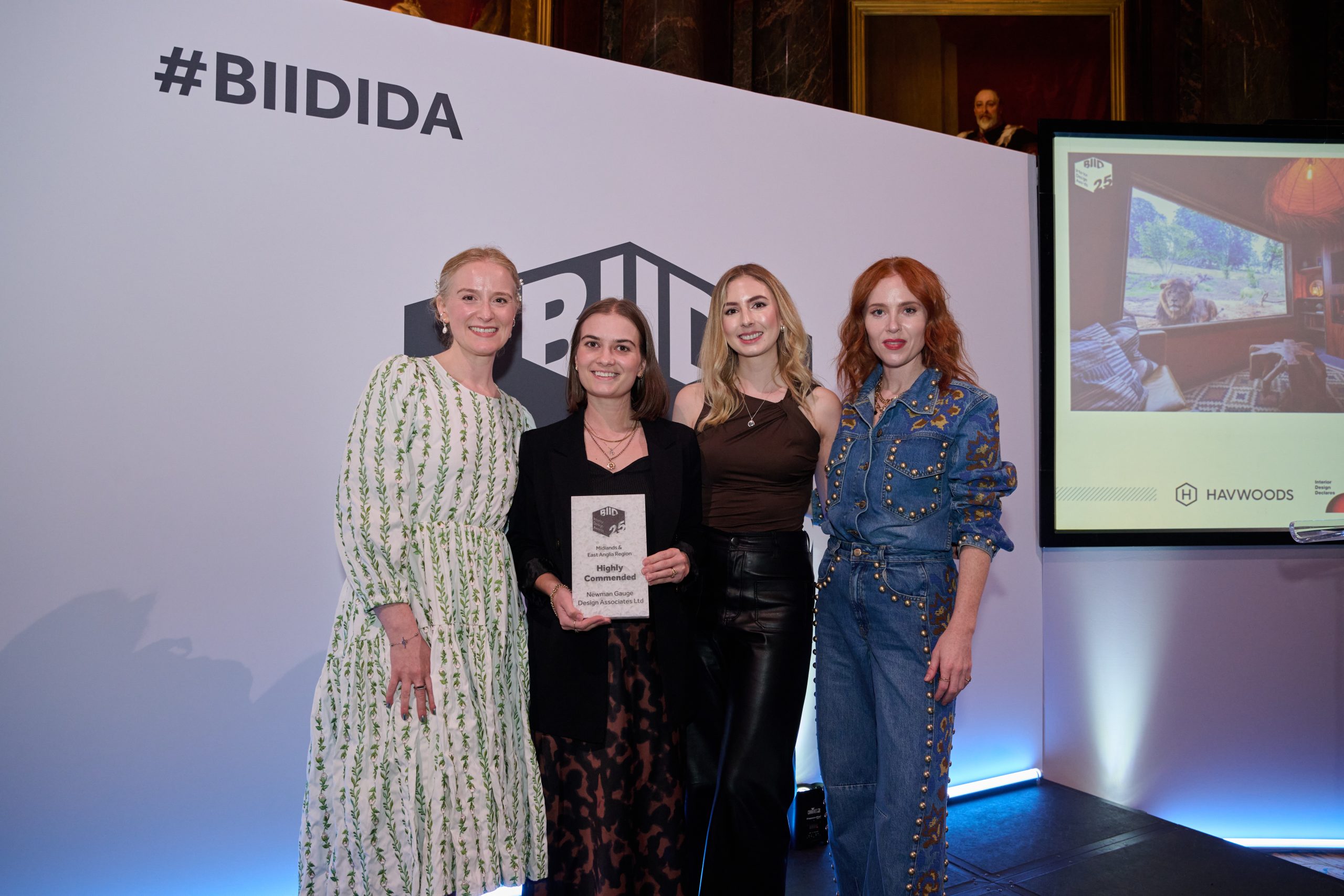
North & North West
Keyhole Interiors – Eskdale Retreat
The brief for this project involved developing a space designed as a luxurious, comfortable and stylish retreat to host up to sixteen guests in Cumbria. Keyole Interiors Limited wanted to design a personality-filled space that blends Scandi-cool elements with traditional Lakeland charm, choosing to include themed children’s rooms with bespoke joinery, layered lighting, and natural materials to elevate the interiors.
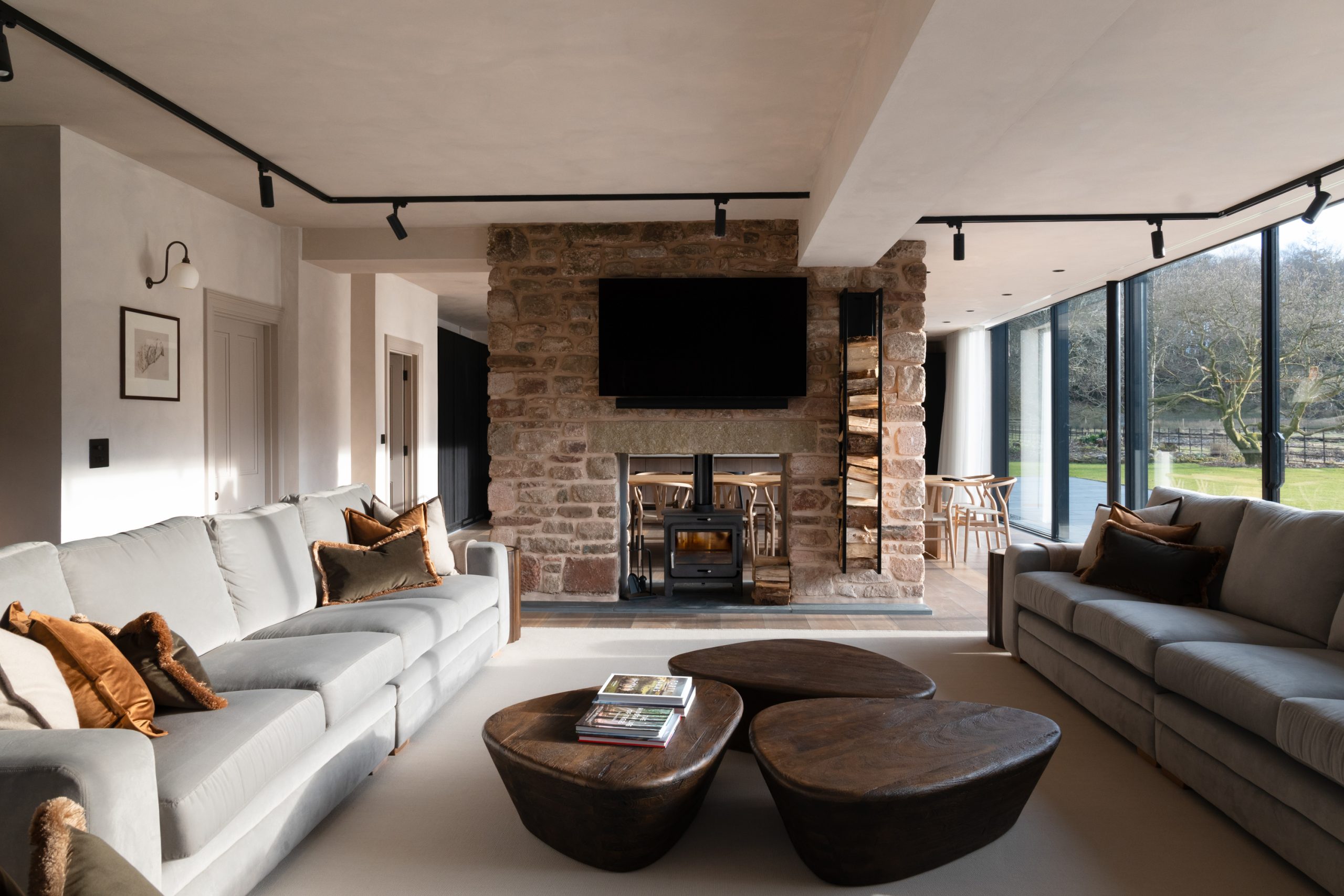
The judges were unanimous in their praise, highlighting it as ‘a clear standout and noting how it successfully balances contemporary design with thoughtful integration into the Cumbrian landscape. They commended the project for its careful consideration of sustainable principles, functional design, and sensitivity to the original property. Every detail, from fixtures and fittings to colours, was carefully considered, making a comprehensive response to the brief. Overall, the project was described as impressive, sophisticated, and exceptionally well thought-through.’
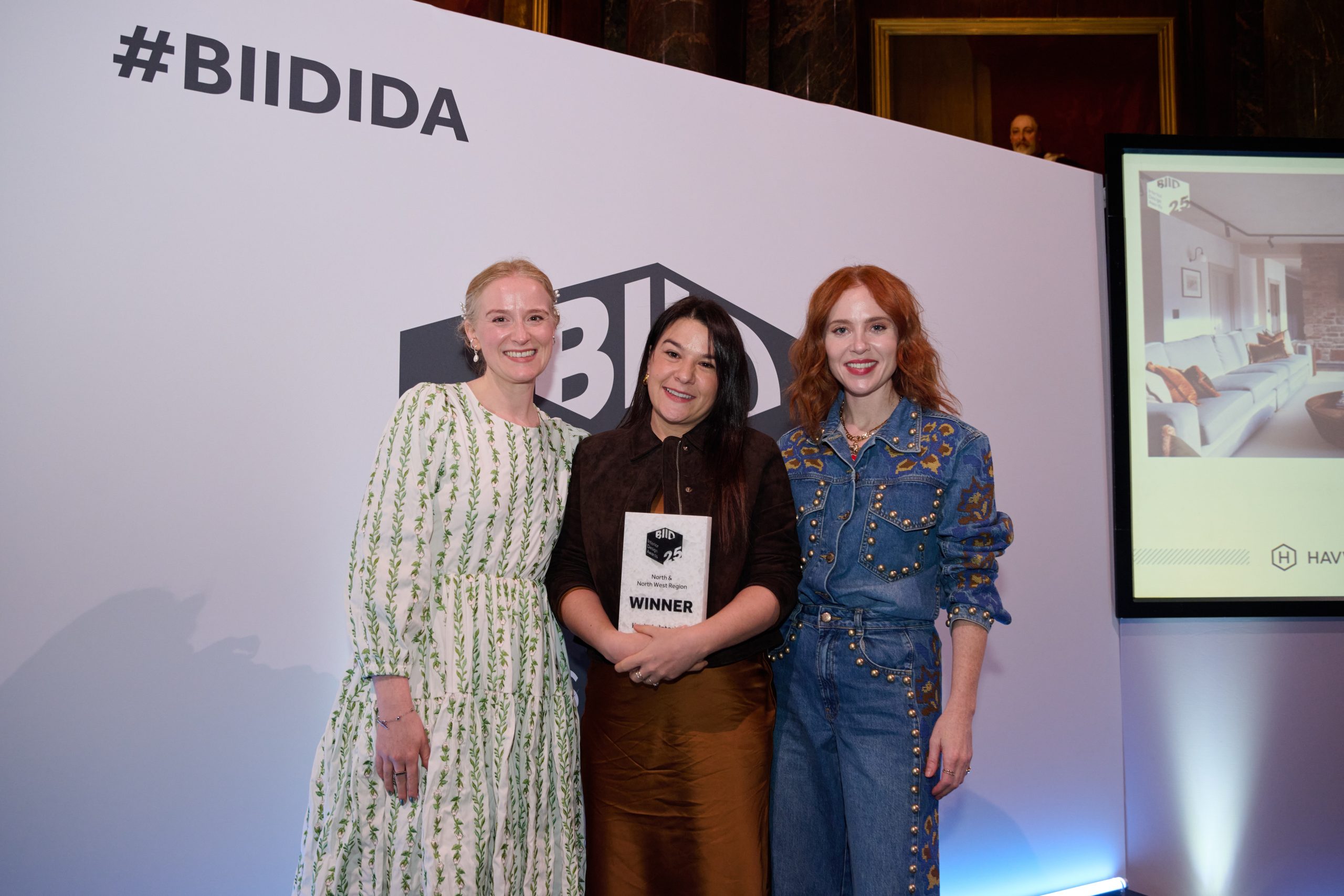
South East
Studio 9 Design – West Sussex – Private Residence
Studio 9 Design worked with the clients to sensitively reimagine this mansion as a warm and contemporary family home. The brief focused on softening the mansion’s scale and improving areas of natural light to balance the darker rear areas of the main house. Studio 9 Design led both the architecture and interiors, which required careful planning and coordination and logistical thought to successfully create a home with a consistent and cohesive design language across the joinery, furniture and accessories. The result is a home with emotional depth, and a calm and cohesive space using antiques, bespoke pieces and personal touches.
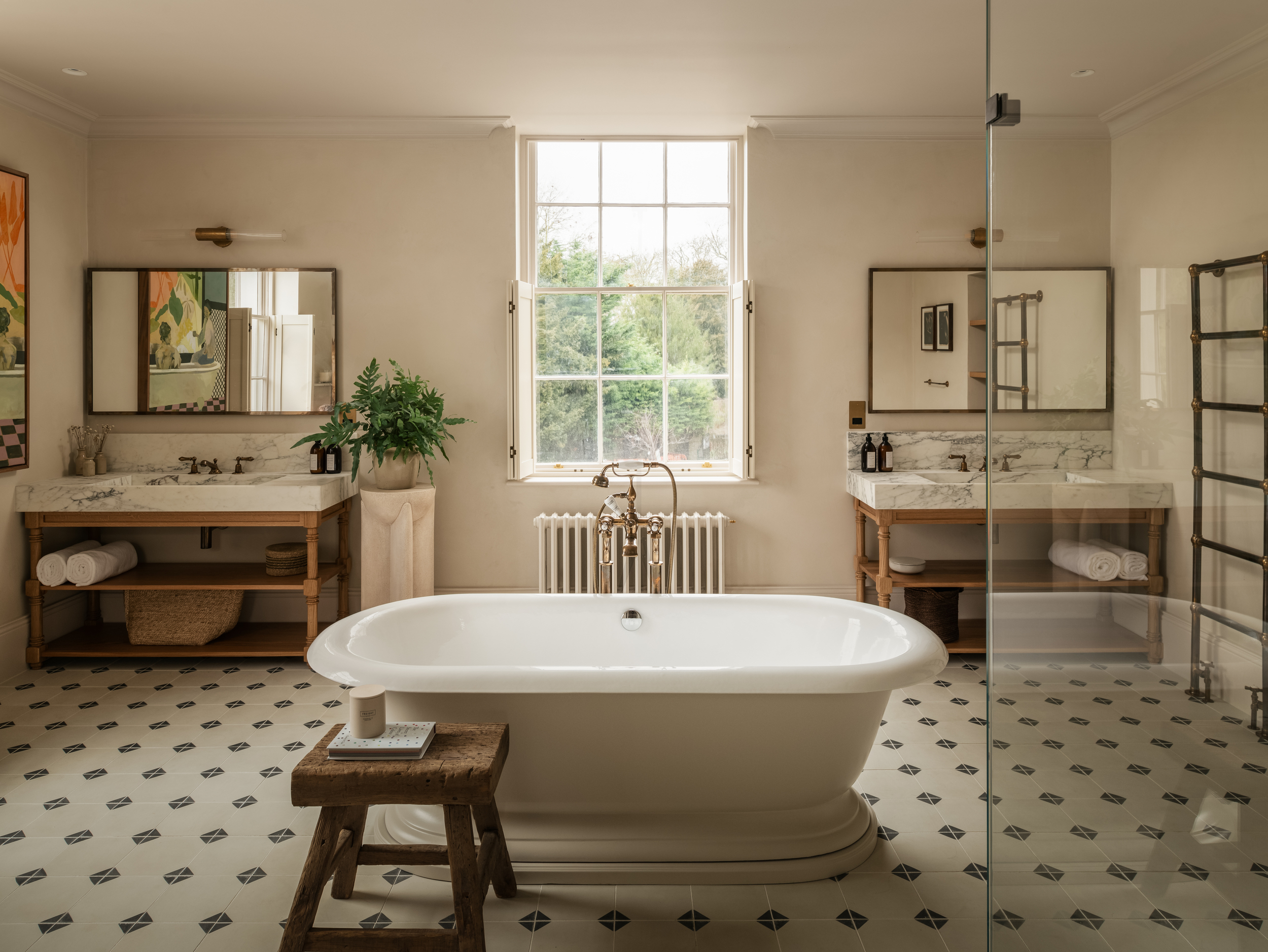
The judges praised the ‘sensitive and thoughtful design approach’ and how ‘the use of natural, earthy colours and careful interventions were highlighted as enhancing the property’s historic character while improving functionality and reducing environmental impact. Overall, the project was considered award-worthy for successfully balancing restoration with contemporary living needs, demonstrating a clear respect for both the building and its natural surroundings.’
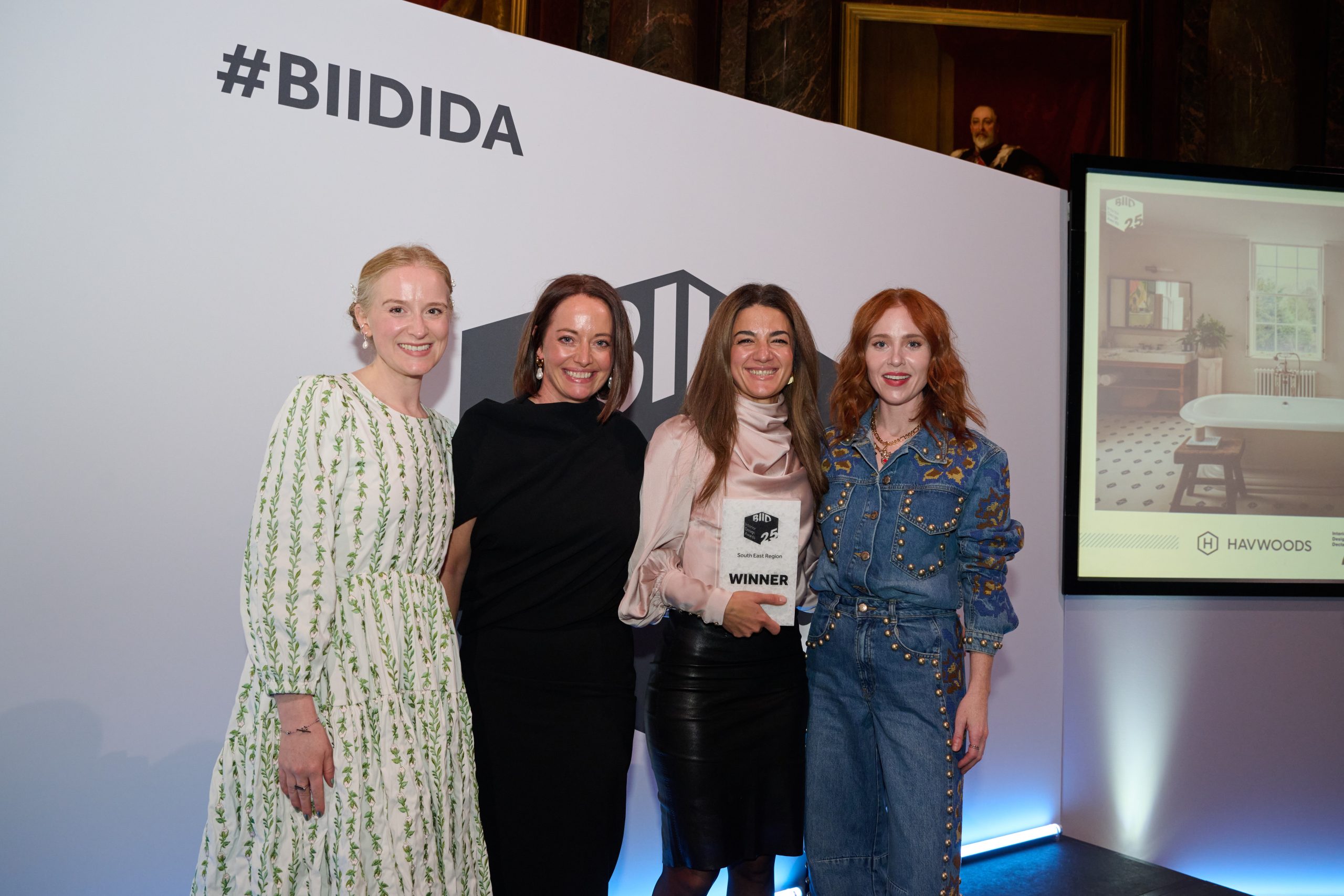
South West & Wales
Simple Simon Design Ltd – The Neeld Community & Arts Centre
Simple Simon Design sought to transform this listed community centre into a welcoming entrance and cafe-bar for the locals in The Neeld, helping the venue become a viable commercial hub. Despite some budgetary constraints, the design delivers a theatrical, textured interior that elevates the user experience tenfold, whilst design solutions delivered improved additional thermal performance through cladding the ceiling with oak lathes.
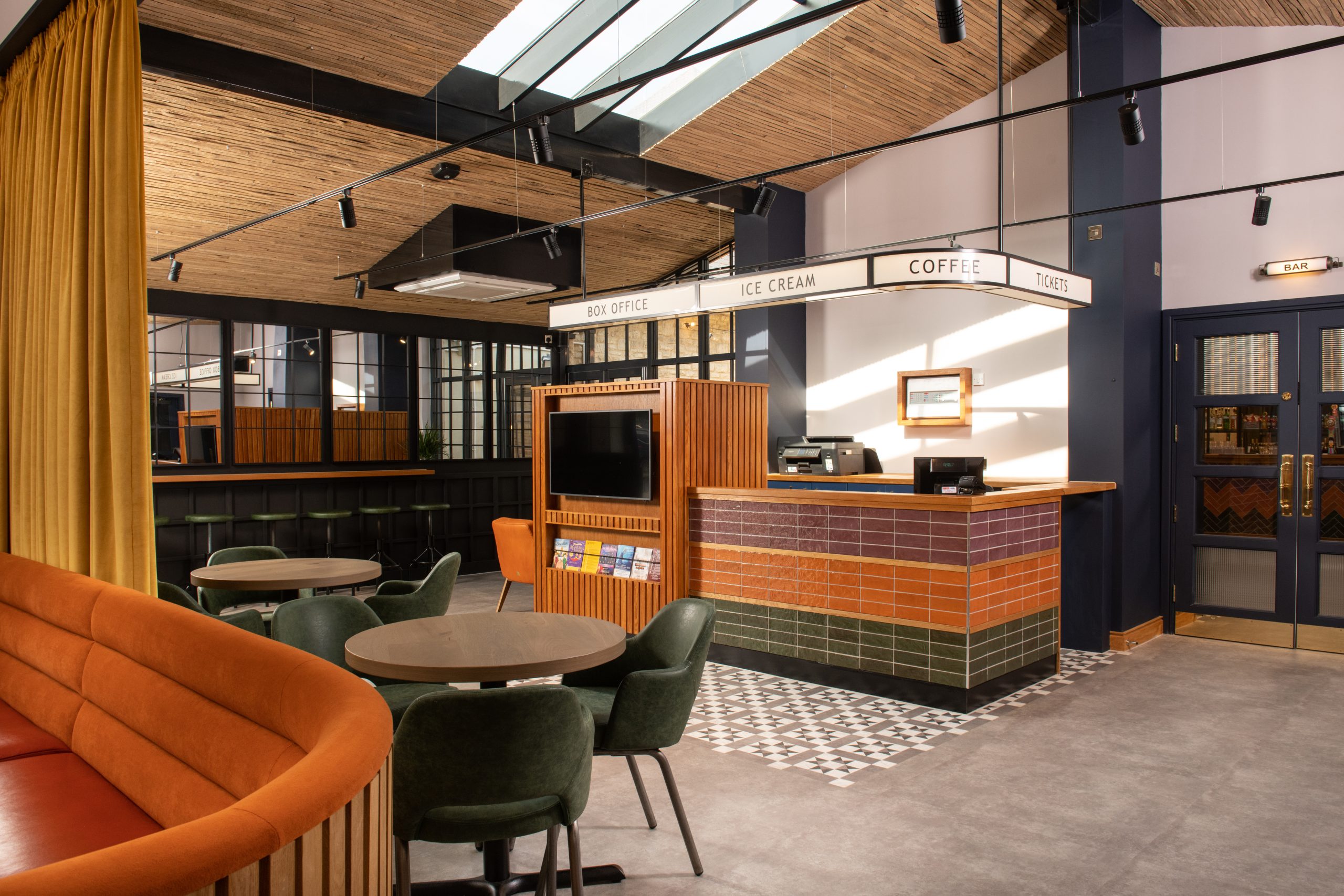
The judges praised the ‘bold and creative approach to transforming a tired and largely redundant entrance into a vibrant, functional space’. They noted how ‘the project stood out for its innovative solutions, positive social and environmental impact, and the way it enhances the community experience’.
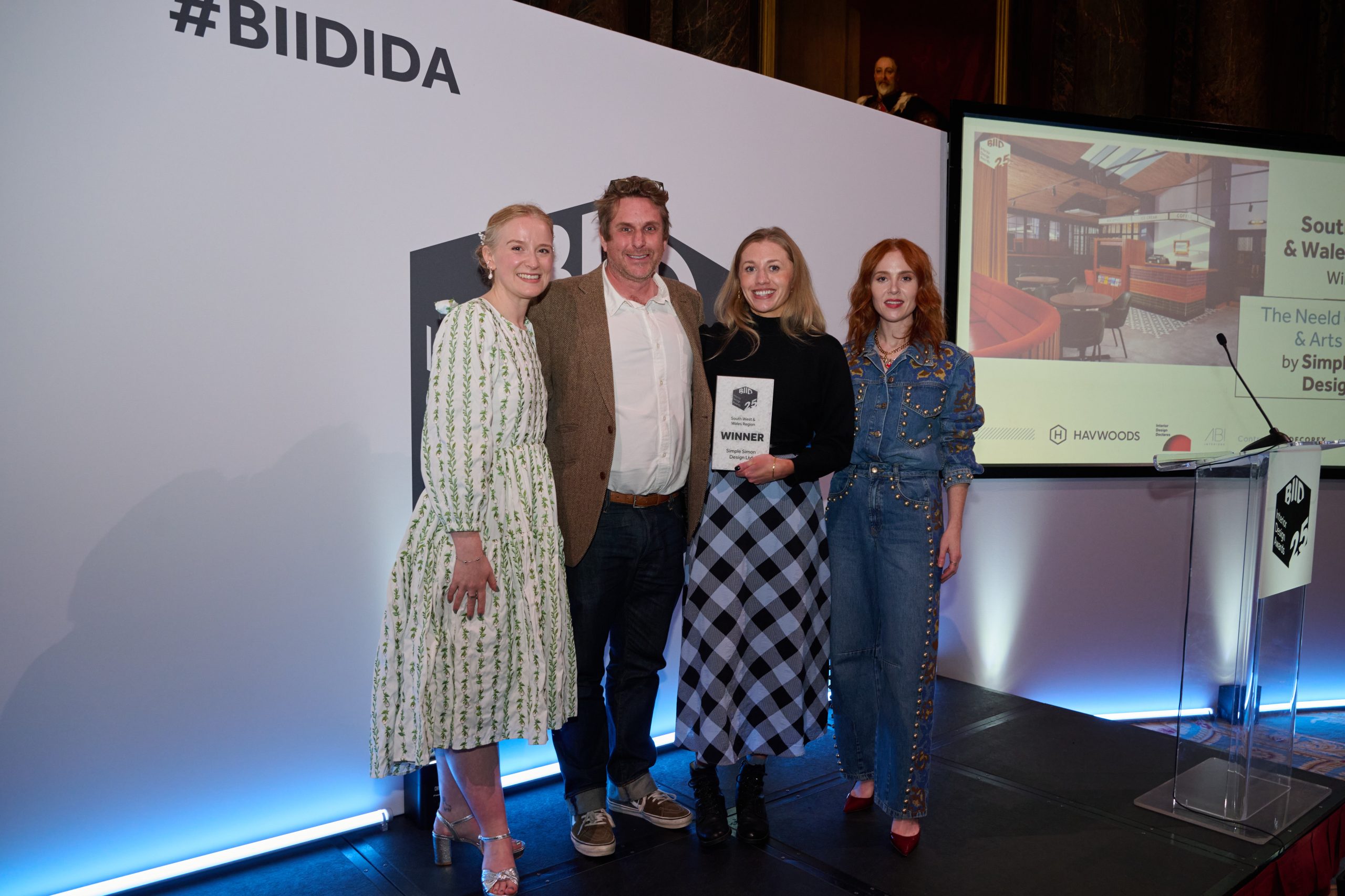
South West & Wales Highly Commended
KINDLY – Fowey Townhouse
The Fowey Townhouse was designed by KINDLY as a reimagined 1990s holiday home, designed to feel relaxed, refined, and distinctly different from the client’s primary residence. The layout was reconfigured to prioritise views of the outdoor scenery from the living areas, with vaulted ceilings and a tonal palette enhancing space and natural light. The result is a tranquil, high-quality retreat praised by the client for its comfort, minimalist elegance, and thoughtful design.
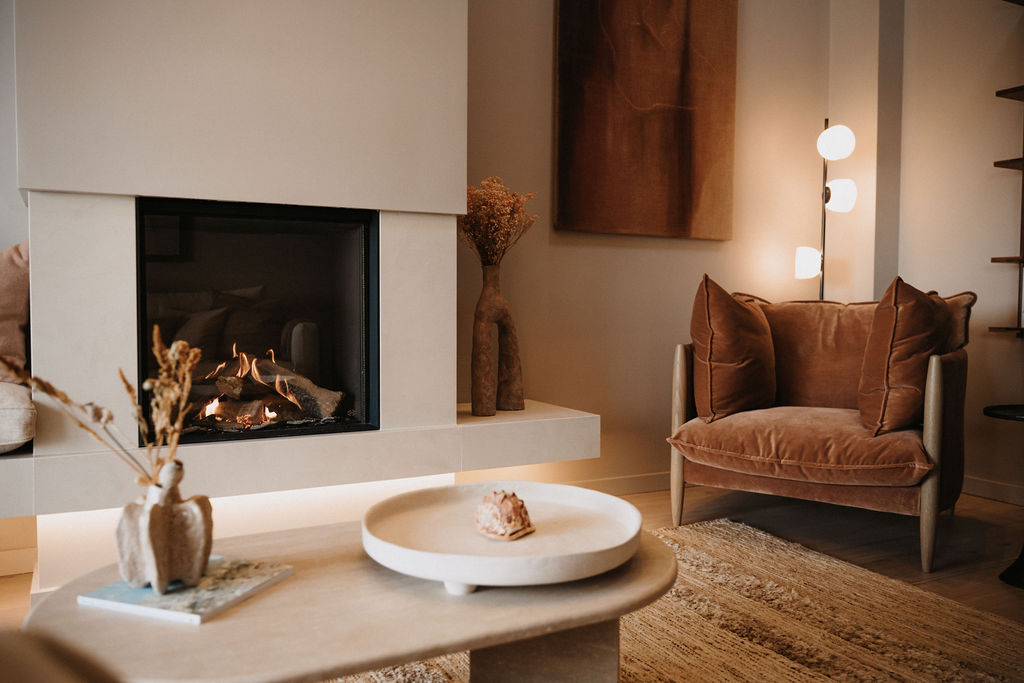
The judges commended the project’s ‘thoughtful and innovative approach to reimagining coastal style. The interior renovation successfully created a tranquil, retreat-like atmosphere, using serene tones, natural textures, and unexpected design elements that elevated the space beyond clichéd seaside themes.’
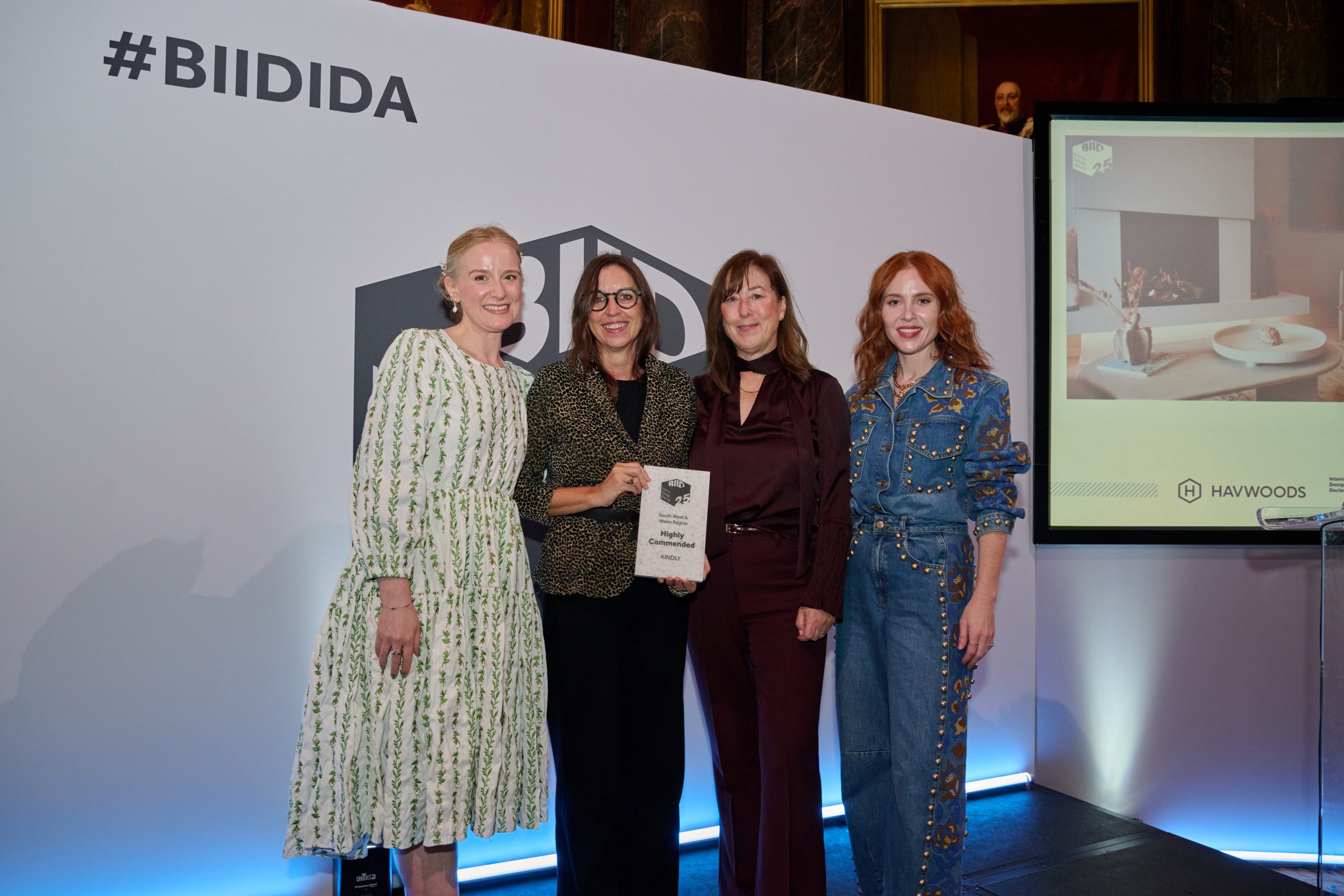
The BIID Interior Design Awards is delighted to be supported by Headline Sponsor Havwoods, Sustainability Sponsor Interior Design Declares and sponsors Decorex, Sofas & Stuff, ABI Interiors and Control 4.
For more information about the BIID Interior Design Awards and this year’s winners, please visit: https://biid.org.uk/biid-interior-design-awards








