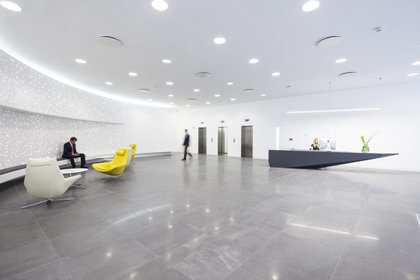The Interiors Group have successfully completed an extensive CAT A fit out at 18 St Swithin’s Lane for their existing client La Salle Investment Management, working closely with Constructive Management as Project Managers.

The client required a radical redesign of the existing offices and building façade, with “First Impressions” of great importance. It was crucial to have an entrance and reception area that would deliver the “wow” factor. The design also needed to allow for multiple occupancy on a floor by floor basis with open plan office floors to allow for smoother transition. It was essential that incoming services supplies were also upgraded from its previous single occupation on all floors, so that it could provide for current and future market demands. The re-design of varying services installations was required to provide a common system to all floors.
Architects, Gaunt Francis took inspiration from the shop fronts of Venice and Rome. These cities are often laced with narrow, winding streets and the shopkeepers do what they can to maximise views into their units. They also do it with style and panache and the architects were keen to incorporate this into the re-design of 18 St Swithin’s Lane.
A curved Hi-Max, backlit feature wall, constructed in Germany, was installed within the reception area. The wall is also easily maintained and provides a unique back drop to the reception spaces whilst increasing the profile entrance experience.
The material chosen was acrylic/mineral mix “solid surface” product that could be sculpted and joined seamlessly. The Interiors Group and Gaunt Francis worked with the client to choose a pattern that would be the right scale for the space and an appropriate symbol and it was decided to create a pattern inspired by some of the carved stonework from the buildings listed elevations. The pattern was then carefully sculpted out of the back of the material to the point where its reduced thickness would allow light transmission.
Varying the depth of the cut out then allowed for the back lit image to provide varying degrees of light and shade. The pattern density fades towards the outer edges of the wall, highlighting the curve and the bench seating that the wall provides. This has introduced a strong feature into the space and welcome visitors towards the reception desk and lifts.
Although the new reception is a large area, the feature wall helps to create a space that is vibrant but also comforting and relaxing. In addition, a unique cantilevered desk sets the reception apart from its competition in the market.
The refurbished main staircase provides a striking space for the building simply through the choice of finishes, colours and careful repair. It provides an important link to the basement storage areas.
There were a few challenges encountered throughout the extensive redesign – which were as delivered to time and budget. The design respected the historic fixtures and fittings whilst also ensuring these historic elements were appropriately and sensitively incorporated into the contemporary design.
The building is an amalgamation of three separate buildings all of which had separate listing requirements. Demarcation lines were kept as an obvious feature internally whilst creating a functional and desirable office floor proved particularly challenging to the team. External sash windows were replaced like for like, this included matching to profiles of existing horn details.
The former office space consisted of a combination of cellular offices, open plan offices and on floor kitchens. This combined with the existing building being comprised of three separate buildings, and its historic nature led to a complicated office layout with restricted view around the central core. The challenge to provide open plan layouts has been achieved by opening up existing office floor plates, raising existing office ceiling heights and reducing the impact of existing interventions between the existing building, where permitted by listing standards.
The existing toilets could not be relocated but the requirement was to fit them out to offer a greater sense of spaciousness with contemporary fittings finishes. They compare favourably with the demanding standards set by new build city offices.
All obstacles were overcome successfully; the key challenge of creating an impressive sense of arrival proved to be the greatest of these. This was achieved by fitting striking entrance doors and with the use of sharp clean lines with large module clear glazing.






