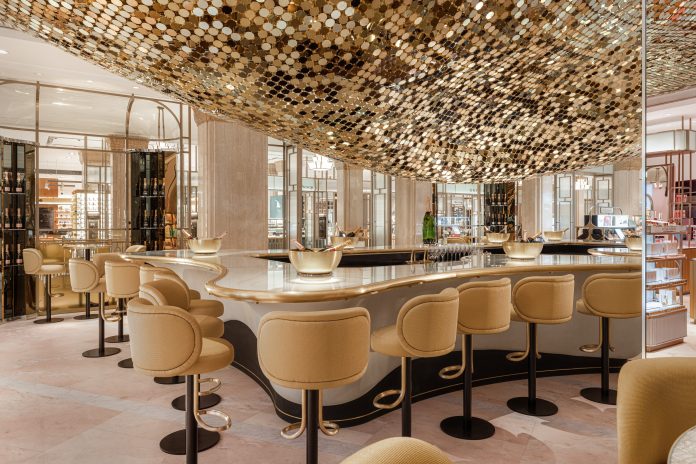Architectural studio Sybarite designed the Moët & Chandon Champagne Bar at Harrods, giving the space their signature stamp of luxury and pleasure.
The Moët & Chandon Champagne bar at Harrods in Knightsbridge, London is the largest stand-alone Champagne bar in Europe. Located on the ground floor of the iconic department store, it the must-visit place in the capital for champagne lovers to enjoy the spirit and glamour of the renowned House.
Designed by architectural design studio Sybarite, the Moët & Chandon Champagne Bar is an impressive and contemporary space, delivered through architectural form with materials inspired by the heritage of the Maison. The centre piece is a dramatic hand-sculpted, gold sweeping chandelier set around a glowing organic-shaped bar counter, which channels the linearity of the terroir and topography of the Epernay Champagne region.
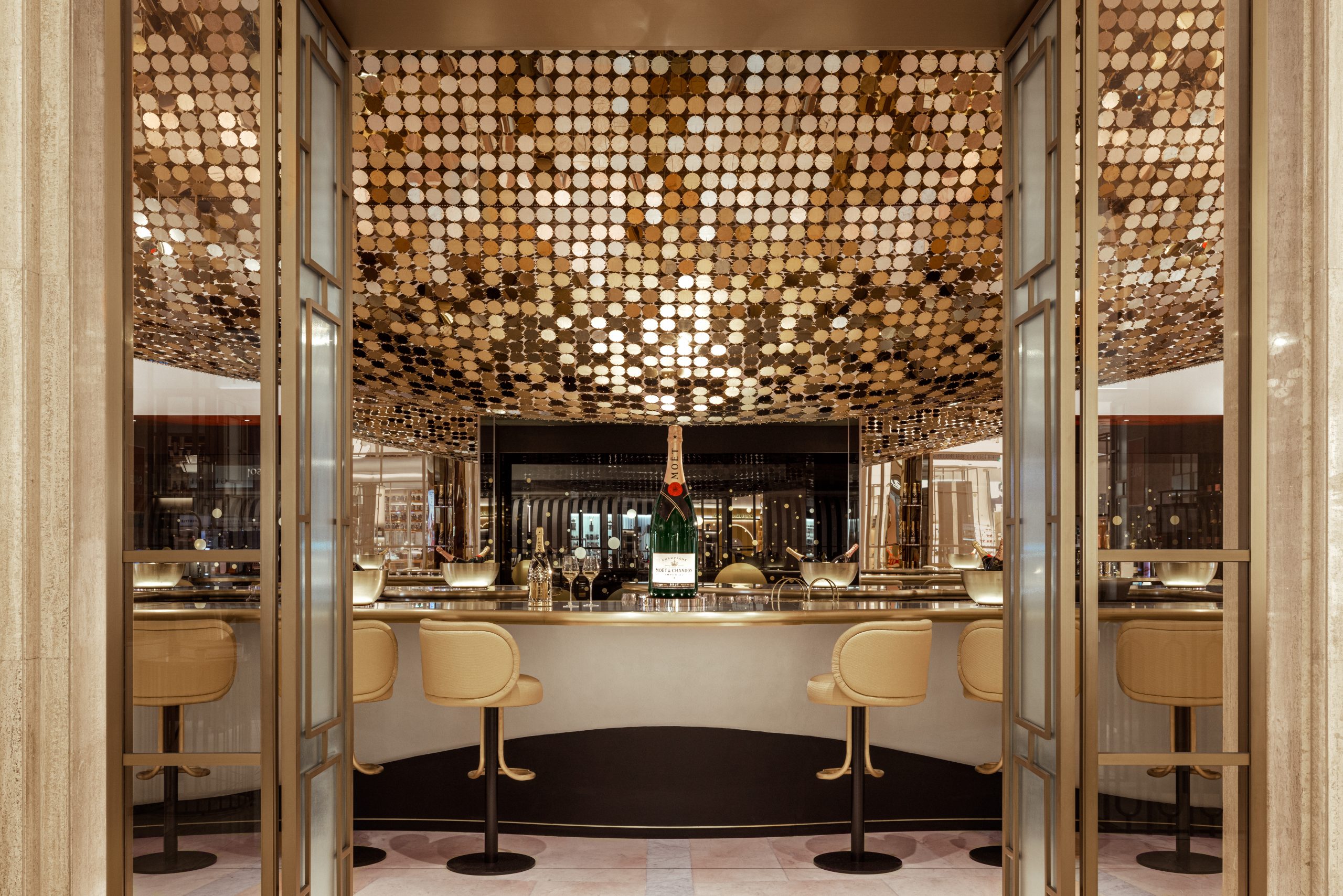
We asked Simon Mitchell, Co-Founder, Sybarite, to share more of the finer details of this magnificent project.
Where did the conversation with Moet & Chandon begin and what was their brief?
The conversation started in April 2021 when we were invited to be part of a private competition to select a new designer. The brief was essentially a deep dive into the brand understanding of Moet & Chandon as well as an instruction to extrapolate the design codes that could represent the brand from an architectural point of view.
Our interpretation of the brief was to distil these down into what we call the Four P’s, or pillars:
- Pleasure (Red) – the beating heart, the pop of champagne
- Prestige (Gold) – French etiquette, Savoir Fete, glamour and French elegance
- Place (White) – the party and the earth from which the grapes are grown, the terroir of Epernay
- Philosophy (Black)- the Grand Maison, heritage, 27 kilometres of Cellars
Each of these brand pillars match elegantly with the four colours of the brand identity – identified in brackets above.
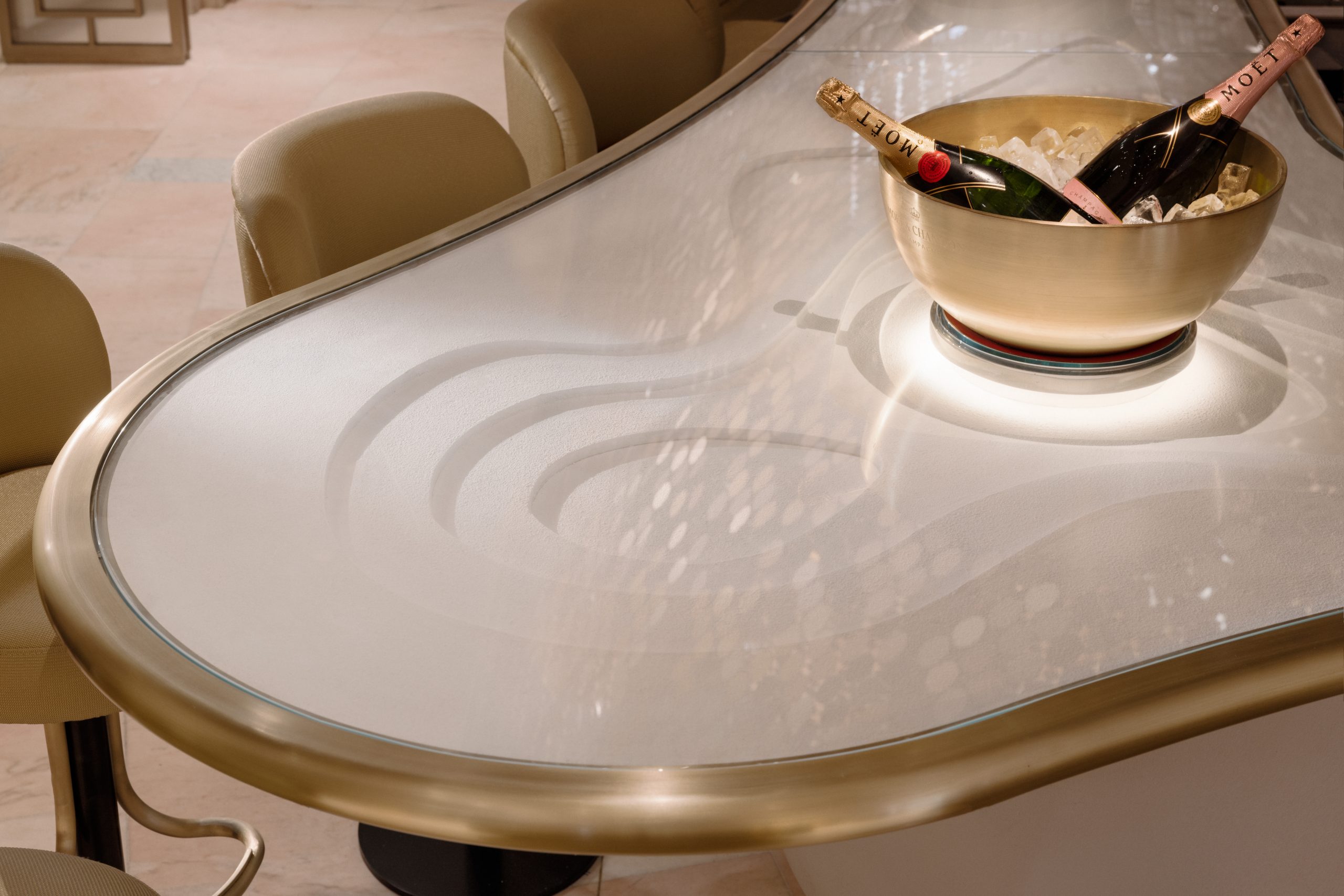
Tell us about the design features that were unique to this project?
The one unique element of this project is no doubt the 21 metres by 5 metres chandelier that allows the champagne bar and the beauty fixtures that surround it to coexist harmoniously together. It stretches across the department as a dramatic statement above.
The chandelier is made-up of 60,000 brass and aluminium degrade discs that are held together by 240,000 rings; this is a truly unique feature – the nature of which has not been done before by Moët or Harrods. This grand gesture most definitely captures that beating heart moment of pleasure associated with the pop of champagne.
The other key unique feature is the champagne bar itself with 35 covers. It exists in curved form devoid of any straight lines. The structure curvaceously hugs and engages the customer and unifies either side of the environment (the beauty department). It is also an essential part of the theatre of the Moët & Chandon ceremony of drinking champagne with food parings.
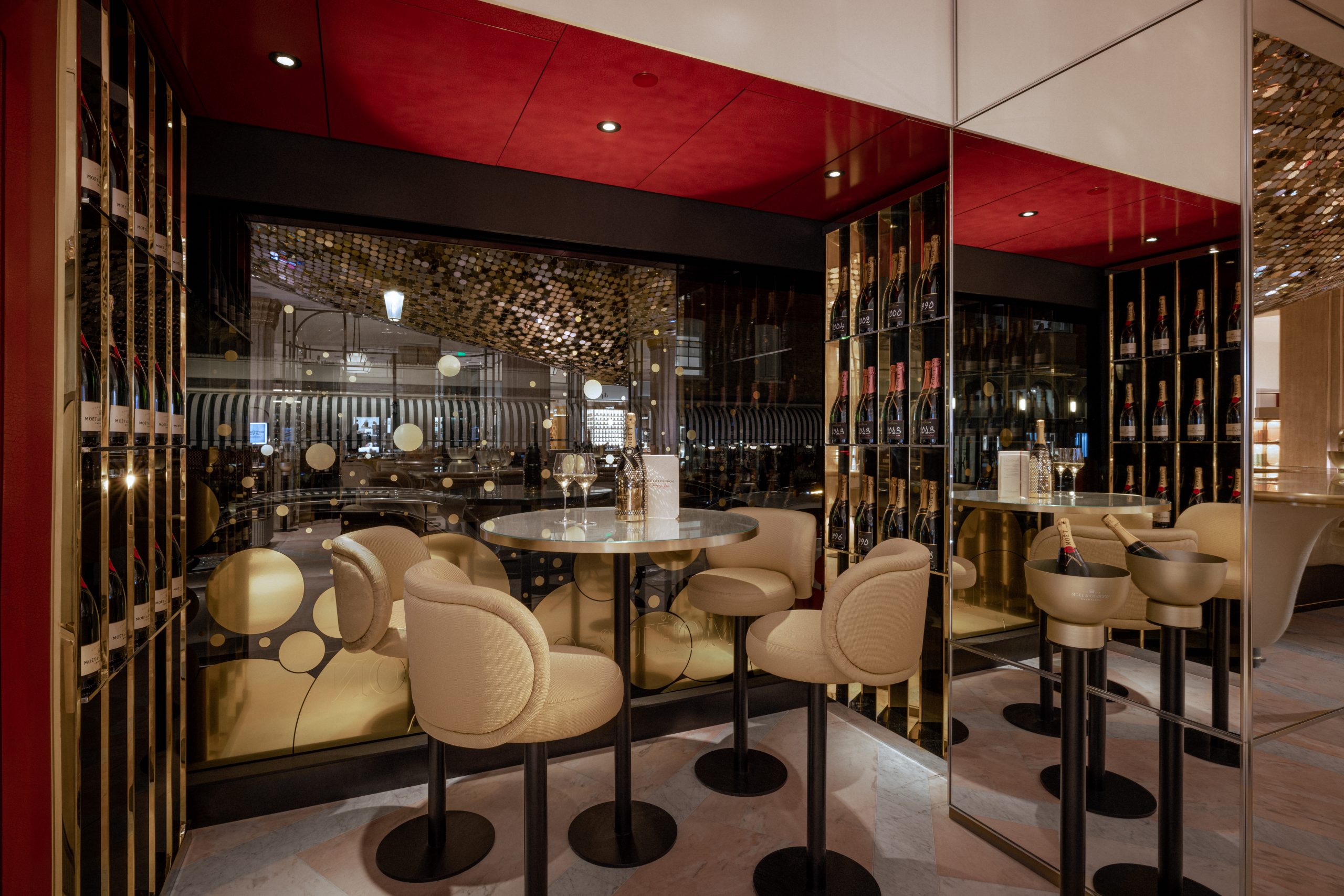
The bar retains subliminal design codes that echo the terroir of Epernay with the soft clay belly and the chalk surface as reflected beneath the glass with the contours. The additional feature of the red kisses debossed into the bar surface invite the ceremony of presenting the champagne buckets to the customer.
One other key feature that is completely innovative and bespoke to this project is the way that we have recreated a three- dimensional champagne texture into the five surrounding tables (5 intimate seating areas surrounding the bar). To achieve this, five layers of clear Perspex are CNC drilled very delicately with varying intensity of holes that when compressed into the polished brass carcass with a clear glass surface recreates an incredible 3-dimensional texture akin to the bubbles of the champagne thus creating a further connection.
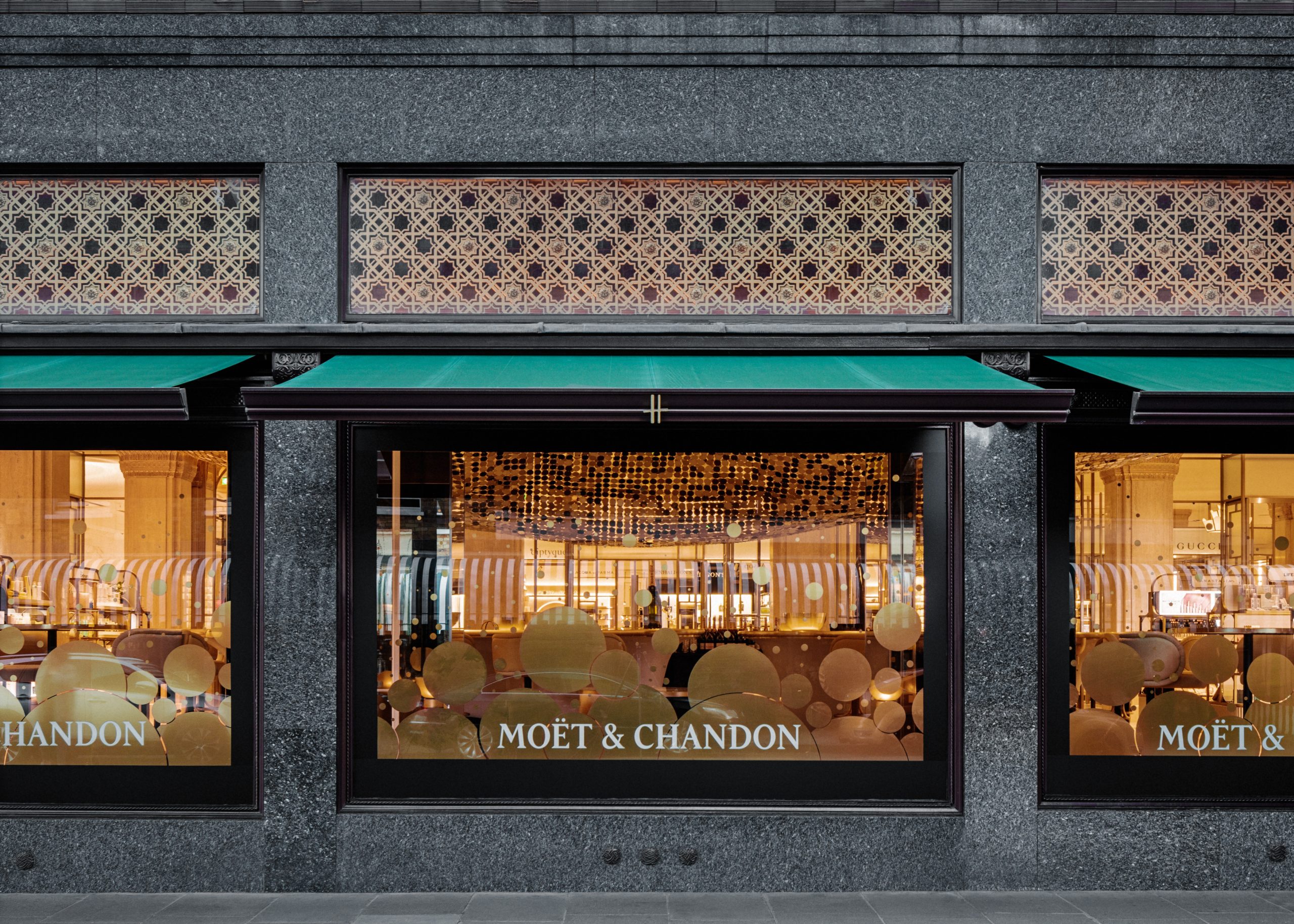
Can you talk about the use of materials throughout and the inspiration behind them?
We wanted to pare down the number of materials used in the project; we have also purposefully used materials that best reflect the brand identity. Naturally we wanted to depict as much of the golden champagne colour as possible, we have used a lot of brass either polished or brushed which is reflected in the chandelier the bottle displays and with the bar and stool details.
Durable and Black composite panels have been used for the commercial bar interior and black powder coated steel has been used for the top and bottom finishes to the bottle displays as well as the legs of the tables and the stools.
Similarly, we have used red composite materials for the champagne kisses that are recessed into the bar surface.
Below the glass bar surface we have used CNC cut MDF to depict the contours and this is simply painted with a sand textured water based paint to recreate the chalk texture.
For the bar body as it is a very fluid form and shape we have used GRP which is glass reinforced plastic. This is a simple process where we CNC cut polystyrene female moulds on which the fibreglass is laid up to, thus ensuring a perfect match two our 3D modelling.
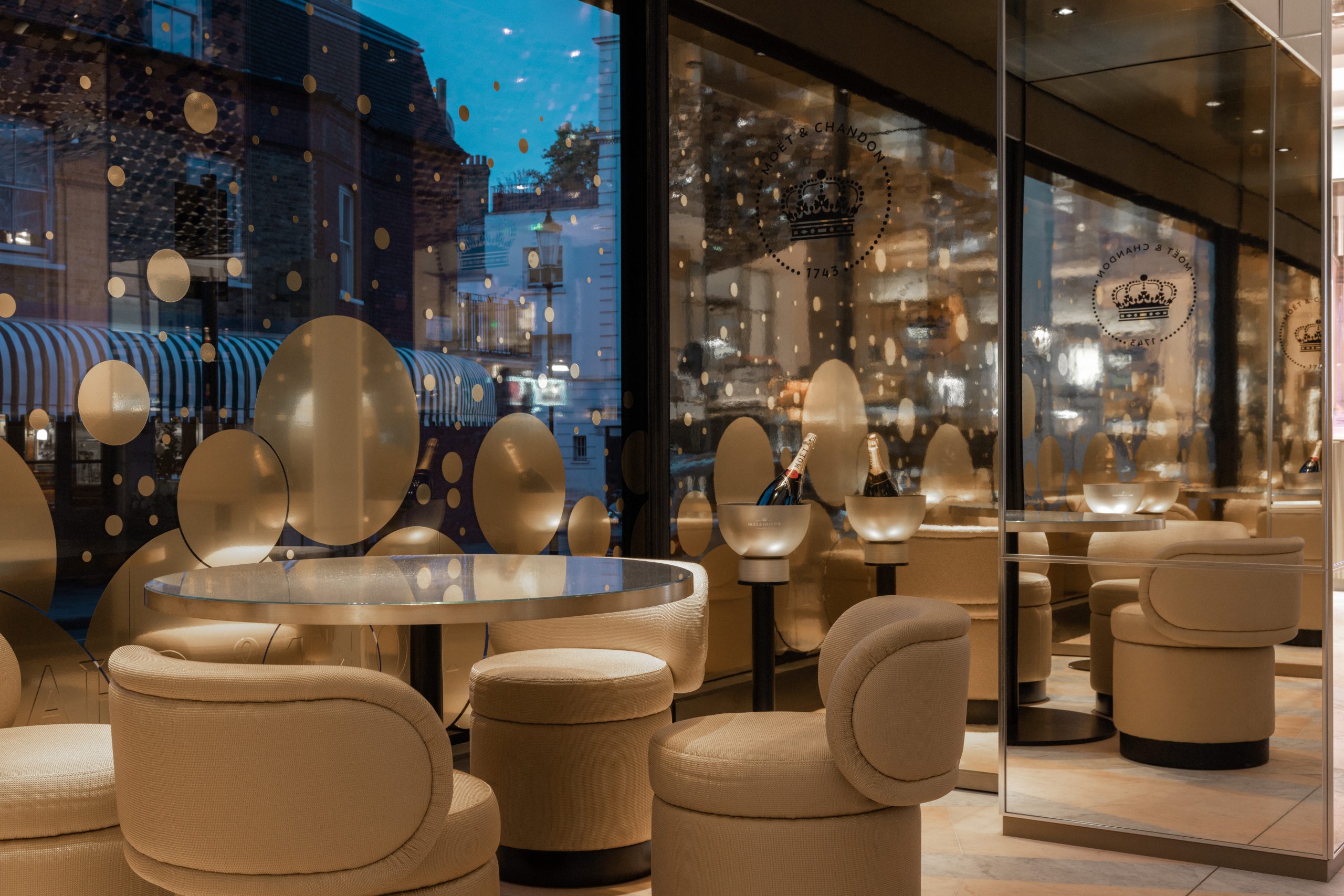
How did you tackle issues surrounding sustainability?
Every material sourced within this project is highly recyclable and readily available.
We did this to echo the philosophy adopted by our client where they use the most organic processes in the use of no pesticides in growing and looking after their terrain and growing their grapes.
www.sybarite.com | Instagram: @sybaritearch
Images Courtesy of Sybarite | Photography by Rupert Peace





