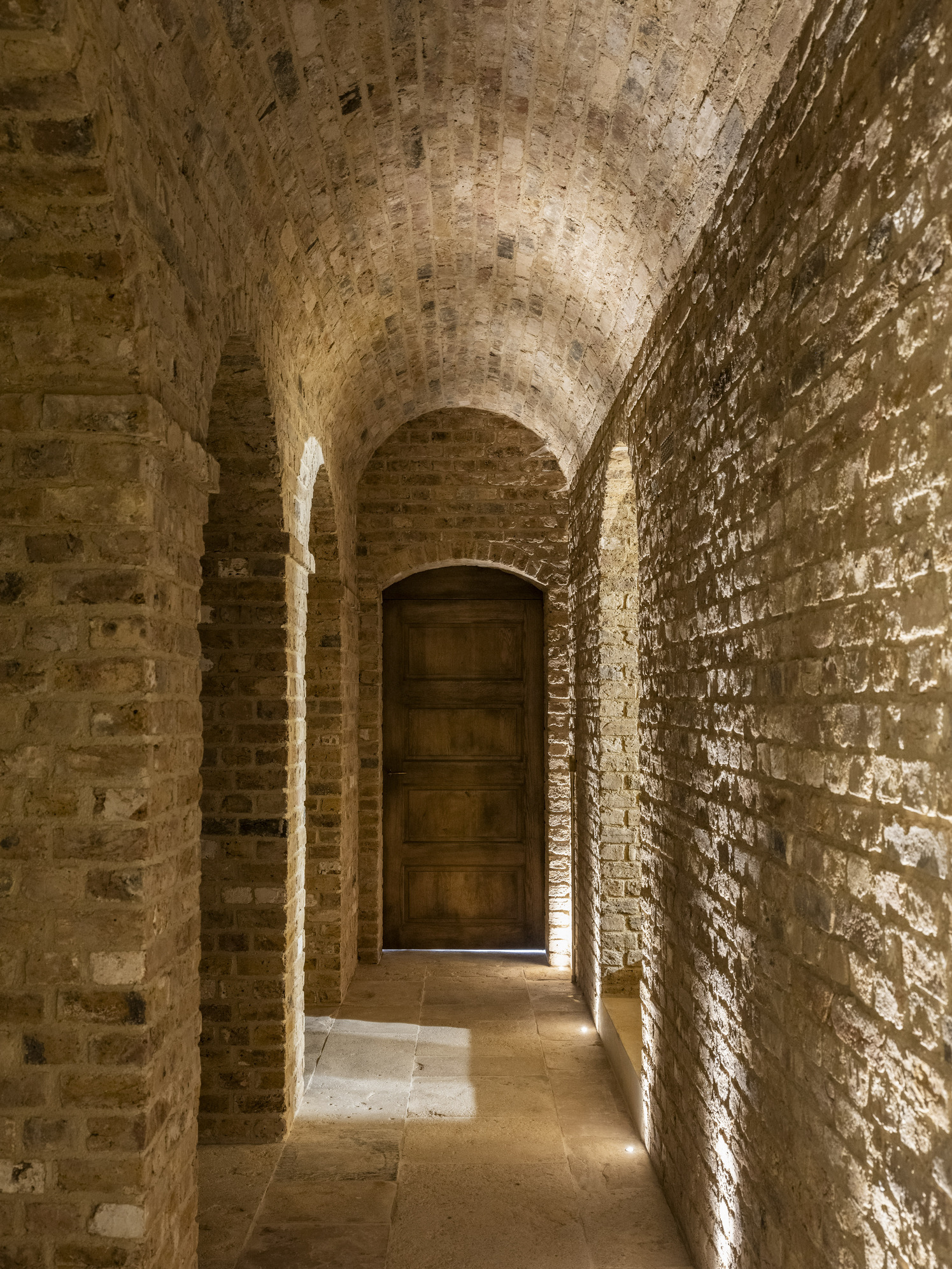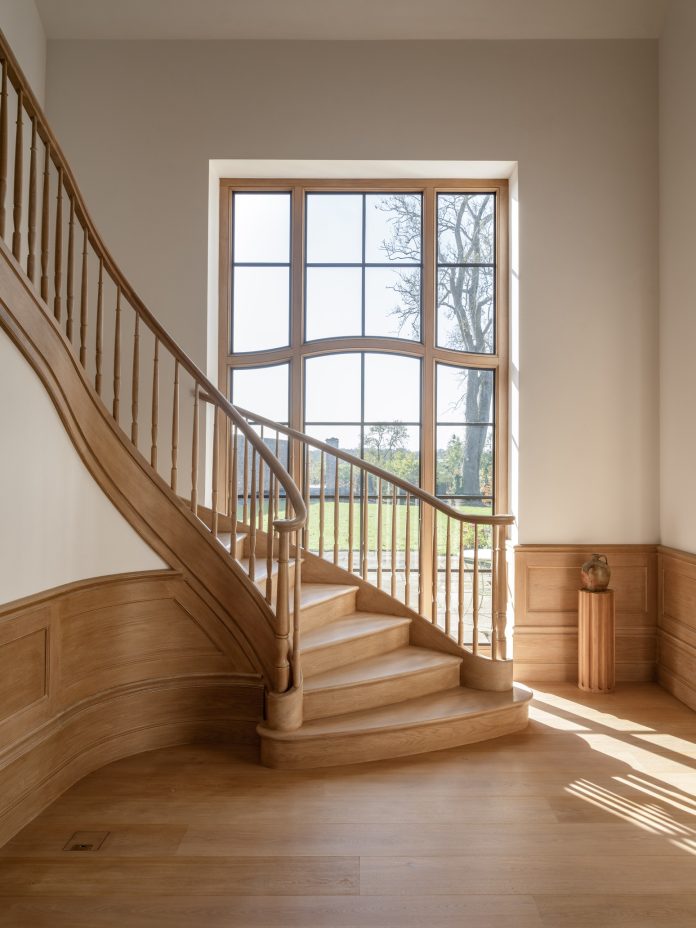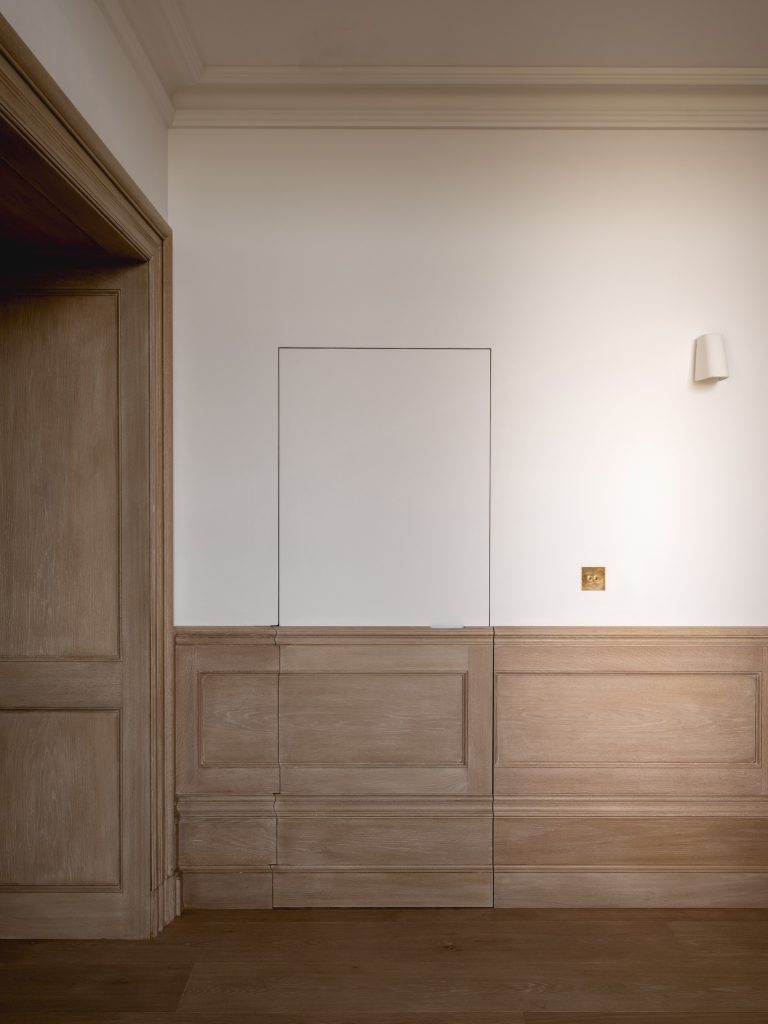Luxury design studio Artichoke have unveiled their new project: a Flemish-inspired Georgian farmhouse.
Traditional Flemish farmhouses of the time evoked a simplicity and were often made using natural, unfinished oak with carved details. Artichoke was invited to create a kitchen and adjoining back kitchen, the hall with a sweeping oak staircase, a fully panelled pine library, a dressing room as well as all architectural joinery for the house in Northern Ireland.
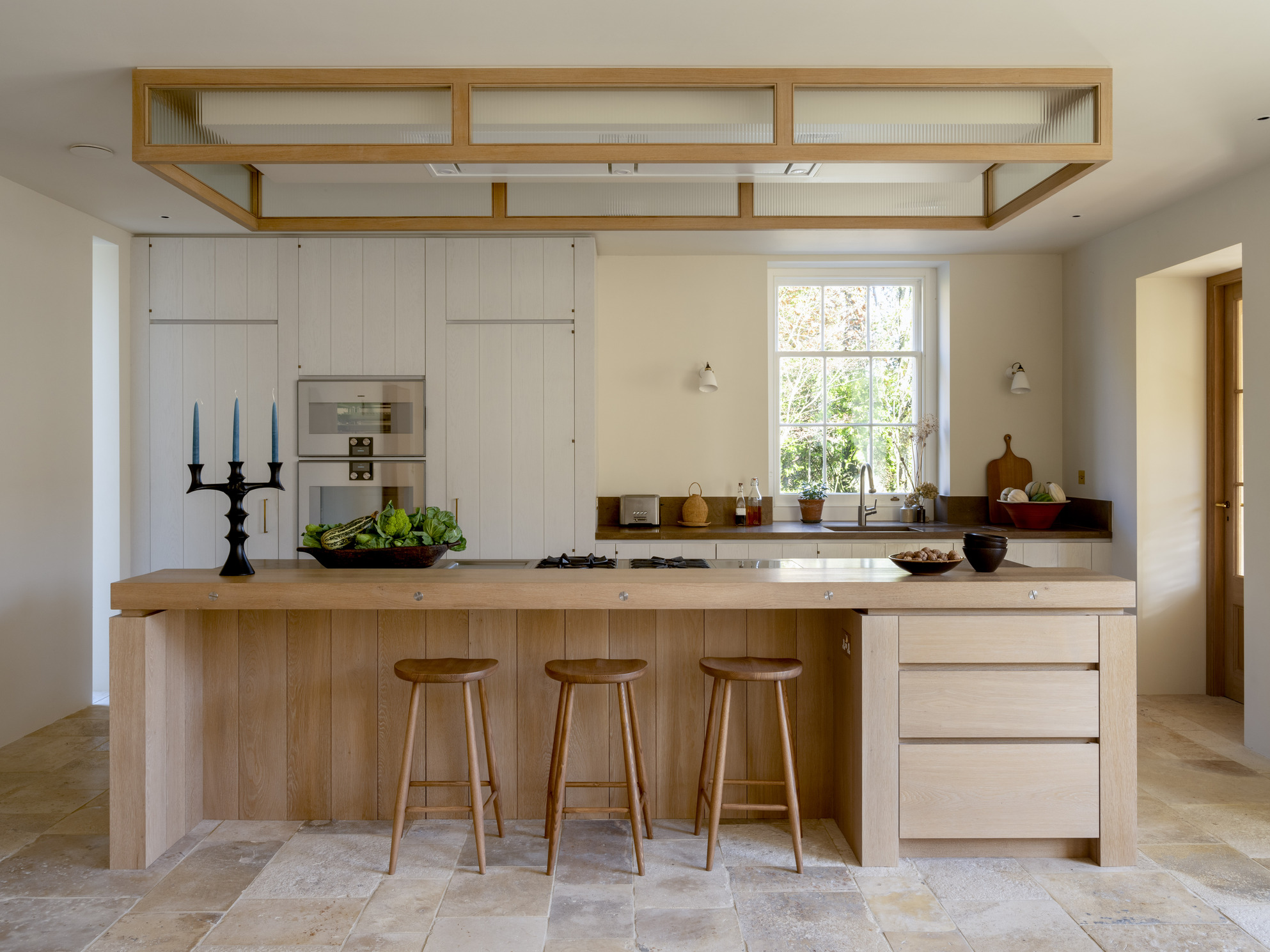
Coming from a lineage of makers and with a polymathic interest in design and architecture, the private client envisioned the house to be a tribute to craftsmanship – employing only the very best natural materials and skilled craftspeople. For over thirty years Artichoke has designed and made furniture rooted in the principles of classical architecture for exceptional historic and contemporary homes all over the world. The nature of Artichoke’s work is entirely bespoke – reading the unique language of a house as well responding to their clients’ personal philosophies, aspirations and way of living. With a reputation for creating enduring beauty that is designed and built to last, Artichoke was an ideal match to realise the client’s vision.
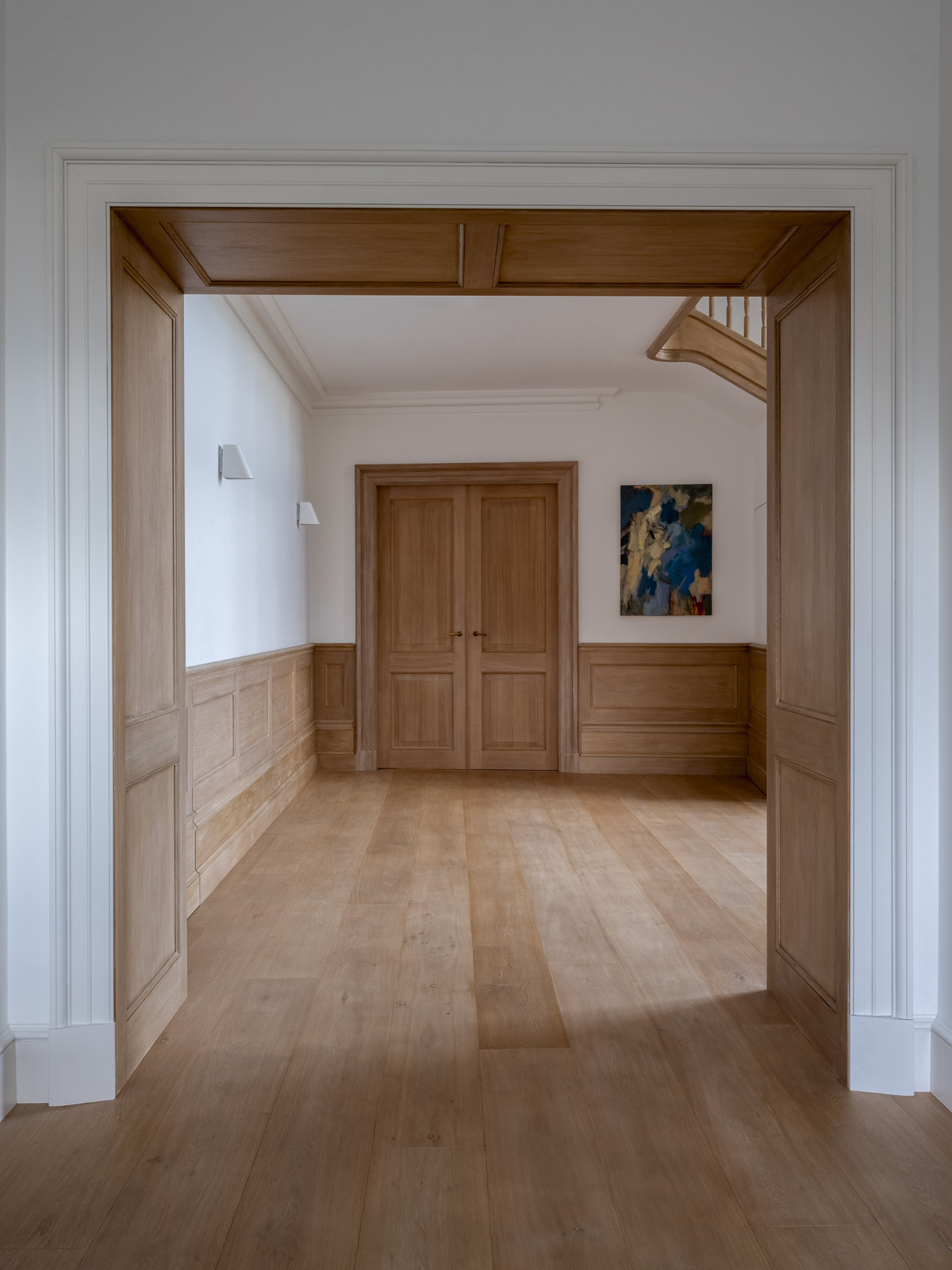
The original part of the house is 19th century which the client meticulously restored and extended using authentic techniques, collecting materials over decades for the build. The interior architecture and outstanding joinery, set within a neutral and uncluttered backdrop, were to be the aesthetic backbone to the house. The design and make are both highly ambitious but understated, allowing the natural timbers and considered details to be the focal point. Artichoke brought a visual rhythm to the house through the joinery including the handmade, bespoke selection of doors, wainscot panelling, skirtings, mouldings, architraves and window shutters – even designing the large Serpentine window that floods the staircase with natural light and frames the vista into the grounds beyond. Artichoke has brought to life a remarkable house that attests to modern day Lutyens quality, connecting the past, present and future.
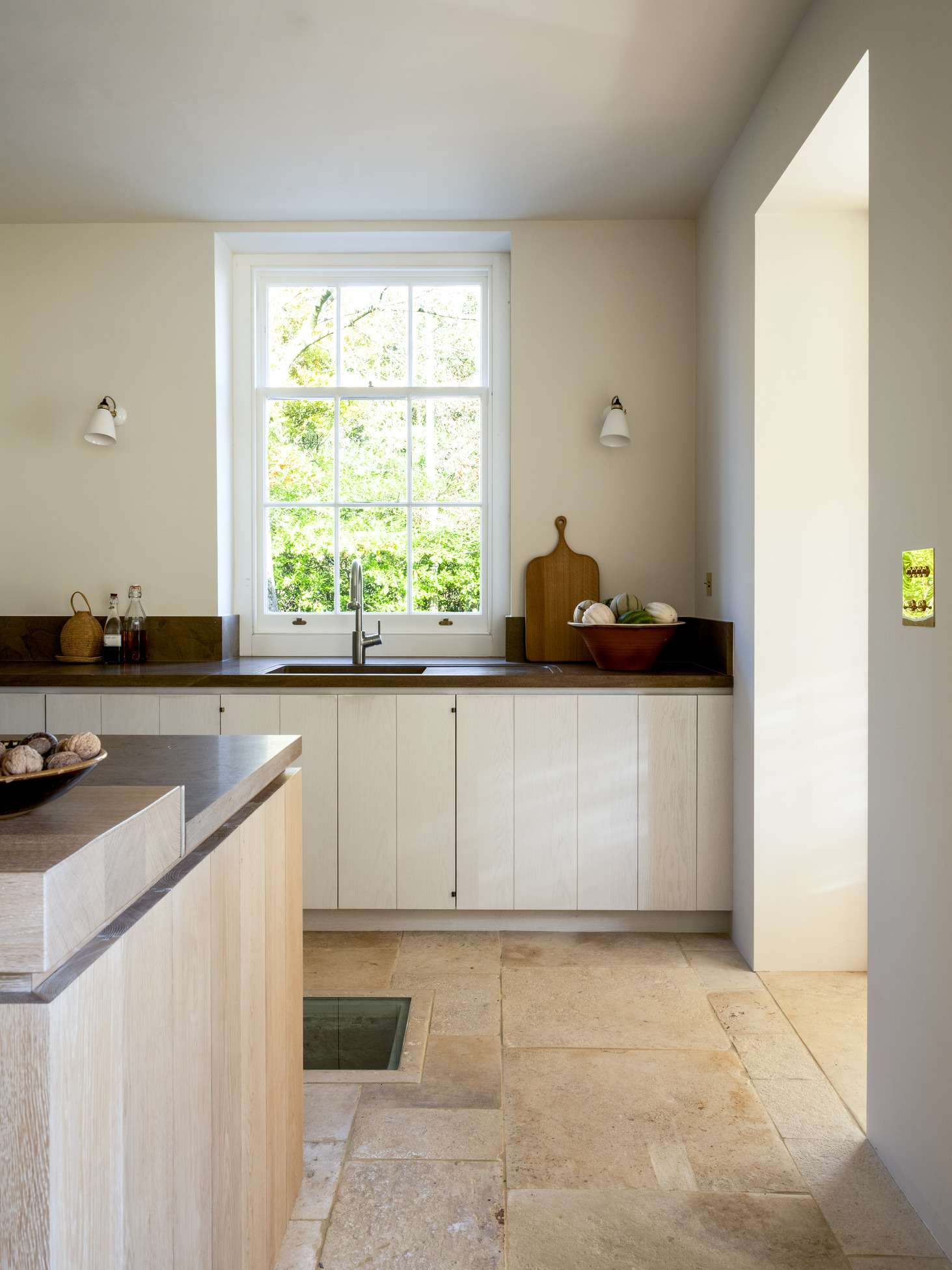
The Kitchen & Back Kitchen
The kitchen is a contemporary take on a 19th century Flemish farmhouse style. Pared back, quietly luxurious with square, hard-edged details, it honours the finest natural materials through exceptional craftsmanship.
Quality starts with raw materials and like all projects, Artichoke works exclusively with solid timbers. The substantial oak planks on the island facade started their journey in the maker’s humidity-controlled timber store that sits alongside their state-of-the-art workshops and design studio in Somerset, UK. Pieces are hand-selected by the master cabinetmakers when they are an ideal moisture content and prime to be worked.
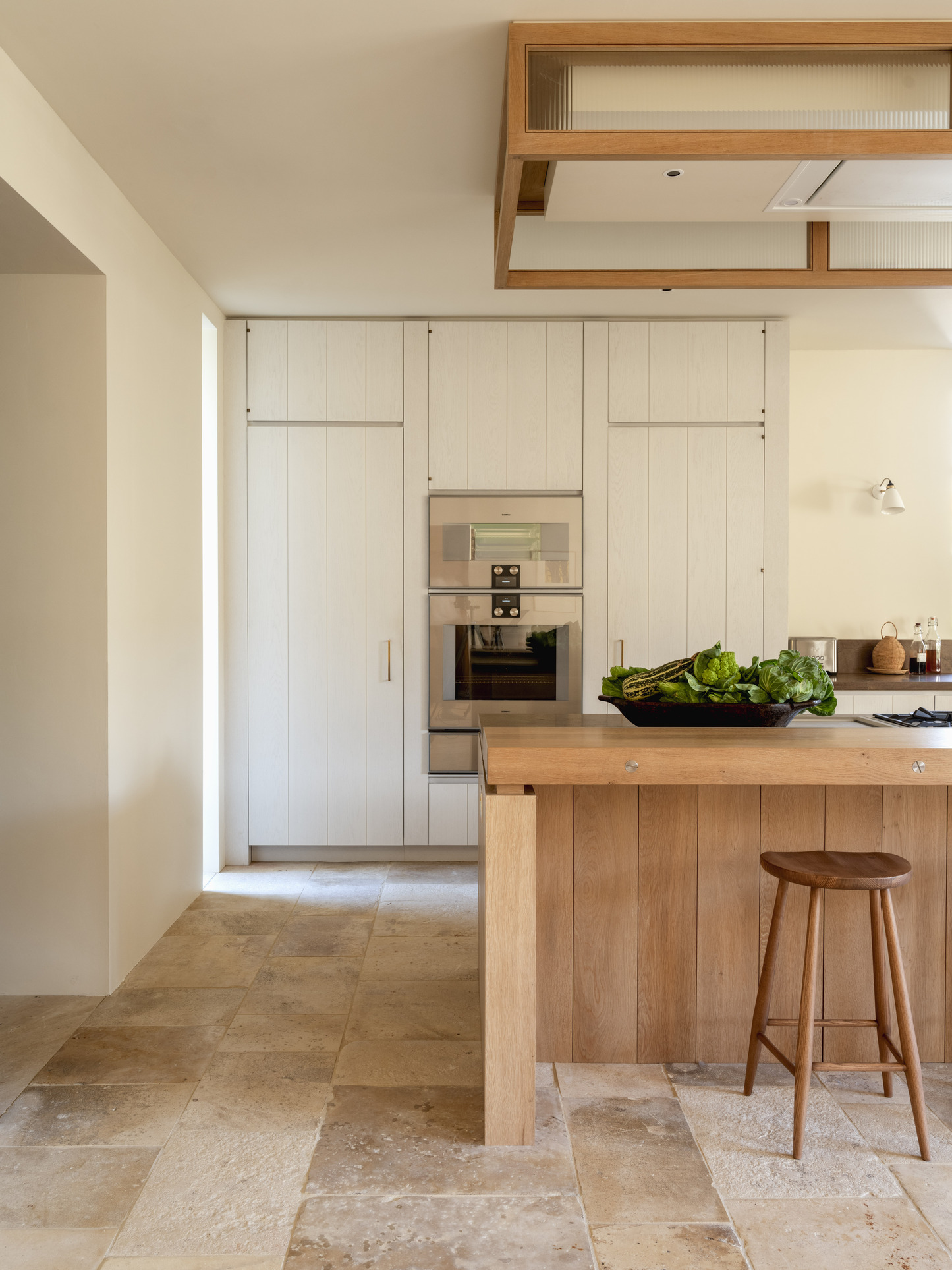
The island’s butcher block countertop, made from solid oak, butts up against a stainless steel upstand concealing two Gaggenau gas burners on the secondary counter below. To allow for seasonal shifts, this substantial oak counter is engineered with adjustable metal ties running through its core so it can always sit perfectly against the upstand. It is tightened as necessary using a matching oak ratchet that is set flush into a drawer side panel and embedded with Artichoke’s silver marque – a perfect illustration of form and function that is undeniably Artichoke.
Matching the outline of the island below, the overhead cuboid canopy is made from an oak frame with reeded glass to cleverly house the specialist extraction by Westin and add interest whilst dividing the kitchen and dining space.
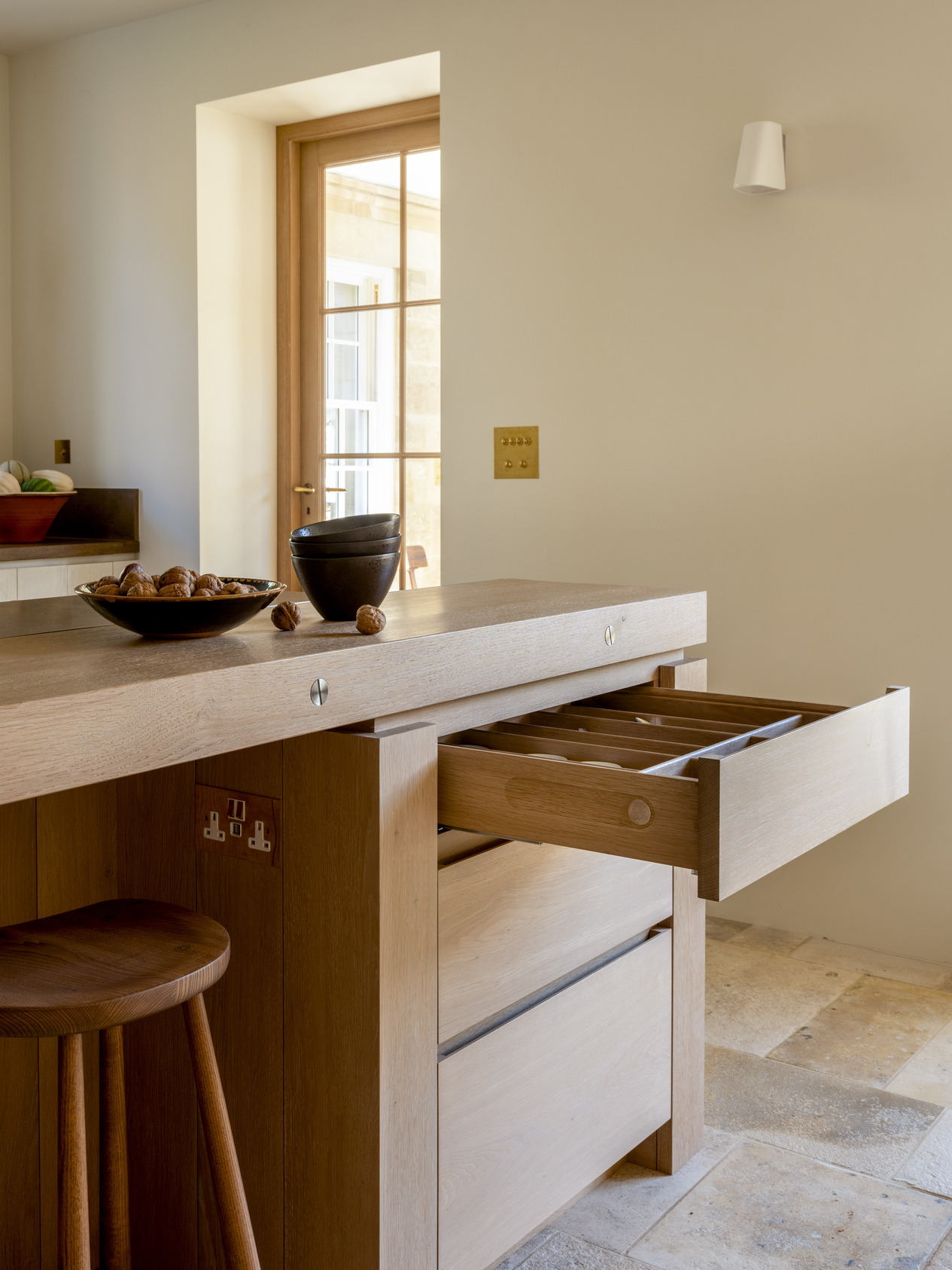
The oak is mirrored on the wall cabinetry, finished in a delicate whitewash to appear opaque from a distance but when close the beauty of the grain grins through. Custom designed brass knuckle pivot hinges are used allowing for a reassuring “solid” close and seamless alignment of the cabinetry. The floor to ceiling cabinets house a double Gaggenau oven. Contrasting Santafiora Venata high-grade sandstone by Stone Age sits on the counter surfaces.
An adjoining back kitchen with glazed cabinetry in understated oak frames, supports the main space to retain the minimal, uncluttered design.
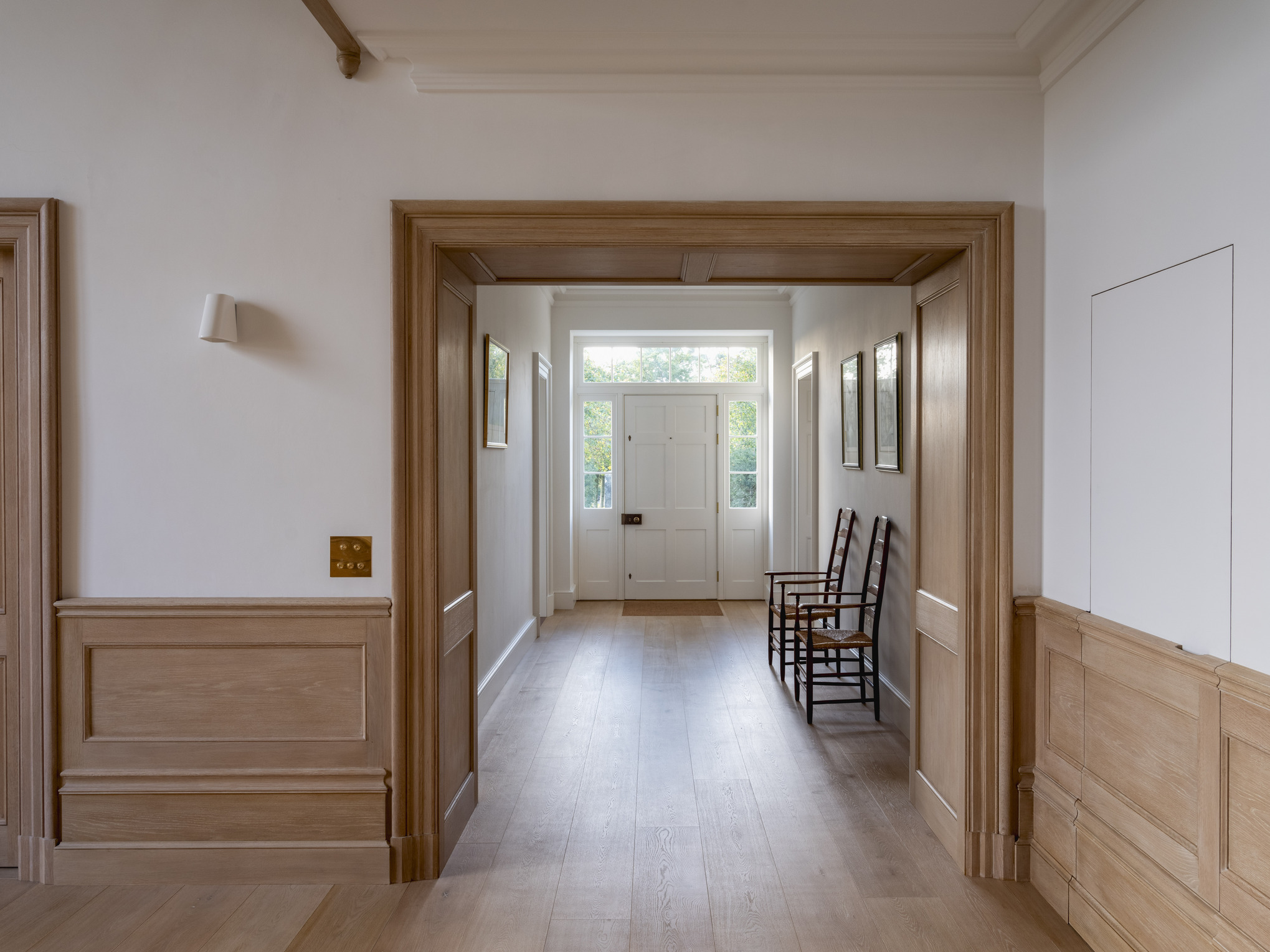
The Hall
The project started with the hall and at the heart of the house is the dramatic sweeping oak staircase. Inspired by a chateau in the Loire, the elegant spiral is based on the Fibonacci sequence which is used as a key principle in design and architecture due its aesthetic appeal. The 12th century Italian mathematician’s method was implemented to create the staircases’ ever-increasing flow of sizing and spacing.
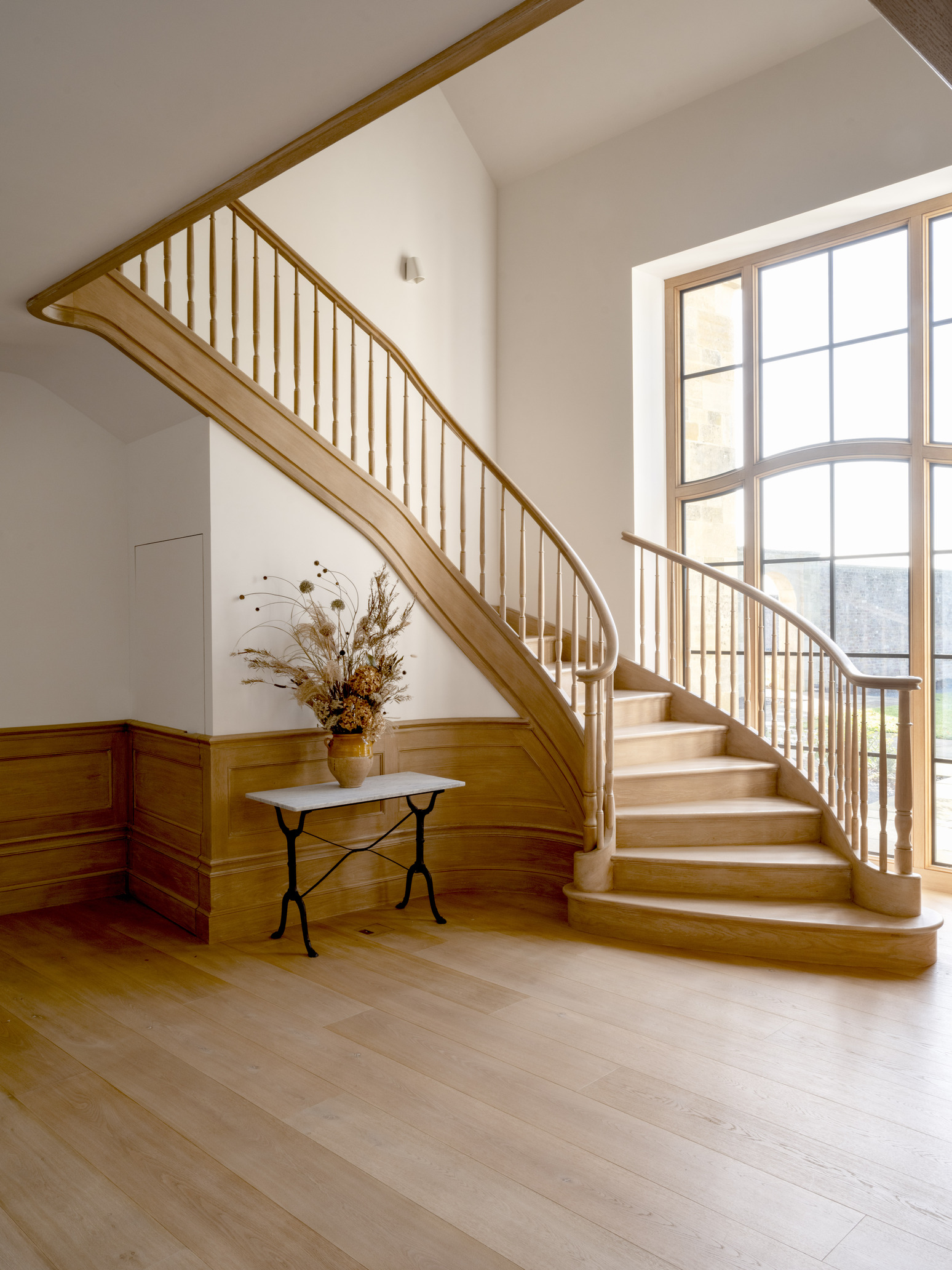
Handmade from solid oak, the staircase is beyond computing or drawing and was intricately modelled due to its complexity. The beautiful run of hand-turned spindles, with thin internal steel bars fitted at strategic points for structural support, eliminates the need for additional newel posts to retain the elegance of the overall shape. The string is panelled so that the ascending curvature of the design is visible rather than the side profile of the stairs.
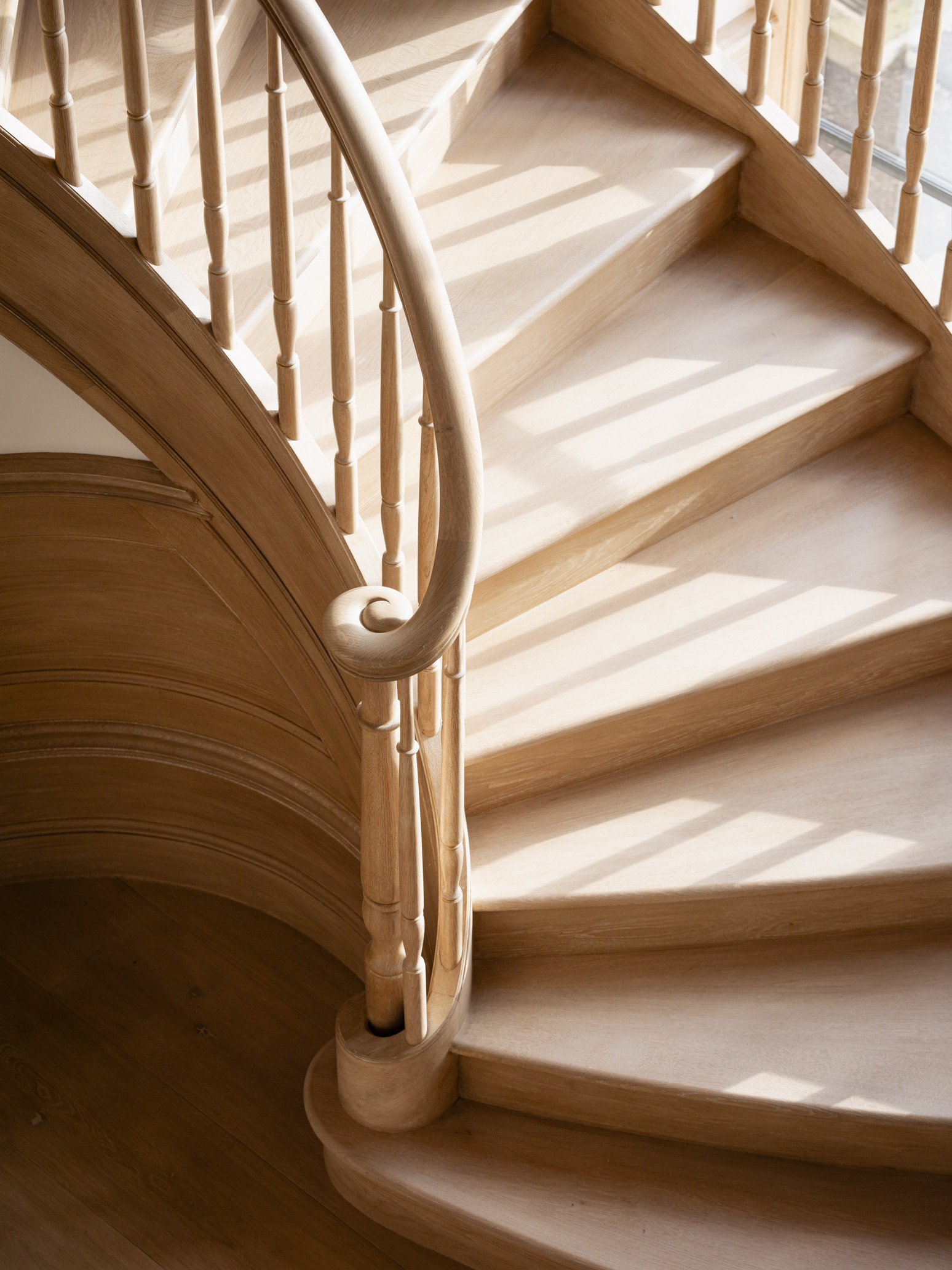
Every detail is considered and exceptionally well made, the beauty in the uncut rhythm includes the carved continuous handrail, the spiral volutes and even the flowing direction of the grain following the forms of the different elements. Founder, Bruce Hodgson comments, “The staircase was a fabulous thing to make, it was entirely absorbing because it was immensely challenging to visualise and design. Even though every step is slightly different in size, one can stand comfortably on each stair and it has a solidity to it whilst being an exquisite centrepiece to the house.”
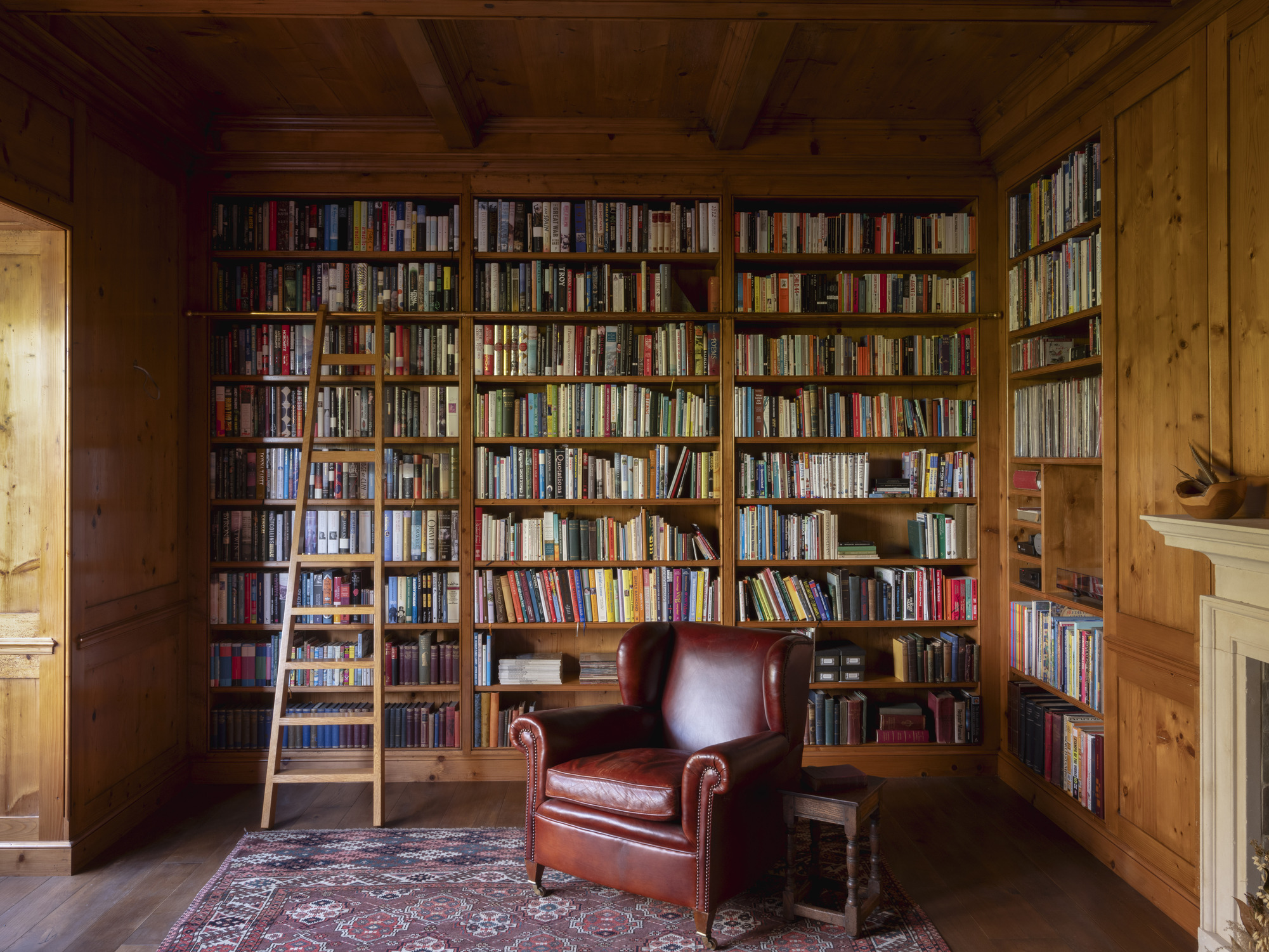
The Library
Sitting in the original part of the house, the fully panelled pine library is in an honest Georgian style. The client reads avidly, and the room was to be both beautiful and functional – but not pretentious. As new pine can be orange in tone, reclaimed cheese boards were sourced from a Somerset reclamation yard for their age and character. Made from thick, slow growing Baltic pine, the boards feature interesting knotting and were used throughout including the coffered ceiling, wall panels, bookshelves, window reveals, shutters and the interior door. The stone fireplace is made by Jamb. The result is a warm and inviting room that is well-loved and appears to be part of the original fabric of the house.
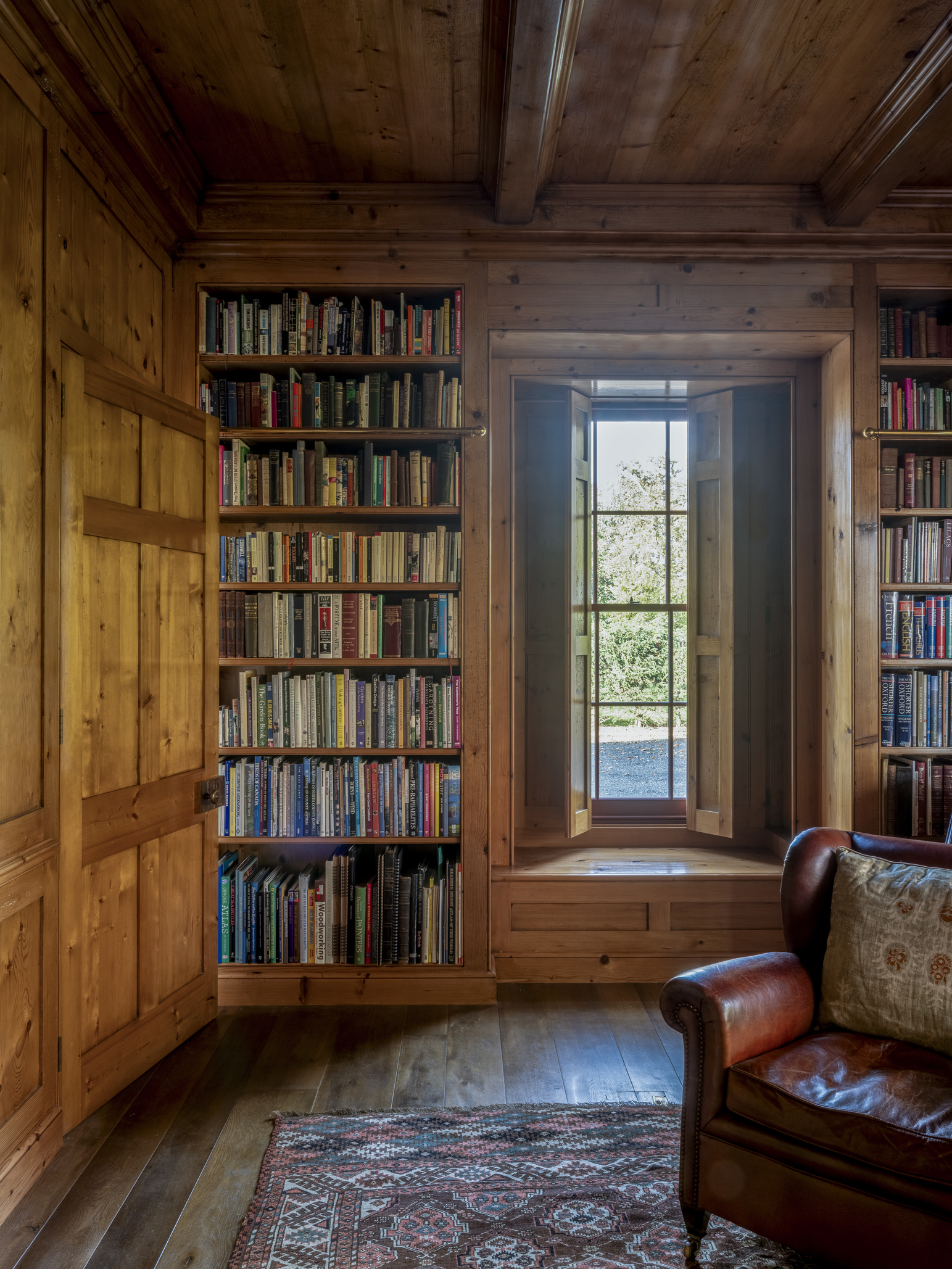
The Doors
Doors and architraves are the collars and cuffs to a house. Artichoke designed the hierarchy of styles and crafted many of the solid oak doors – elegantly connecting different rooms and purposes, including six-panelled Georgian designs, the cellar doors including the stone surrounds and secret jib doors that are built into the wainscot panelling. Sympathetic to the Flemish concept, bespoke ironmongery was sourced from Van Cronenburg, one of Europe’s oldest foundries in the medieval city of Ghent, Belgium.
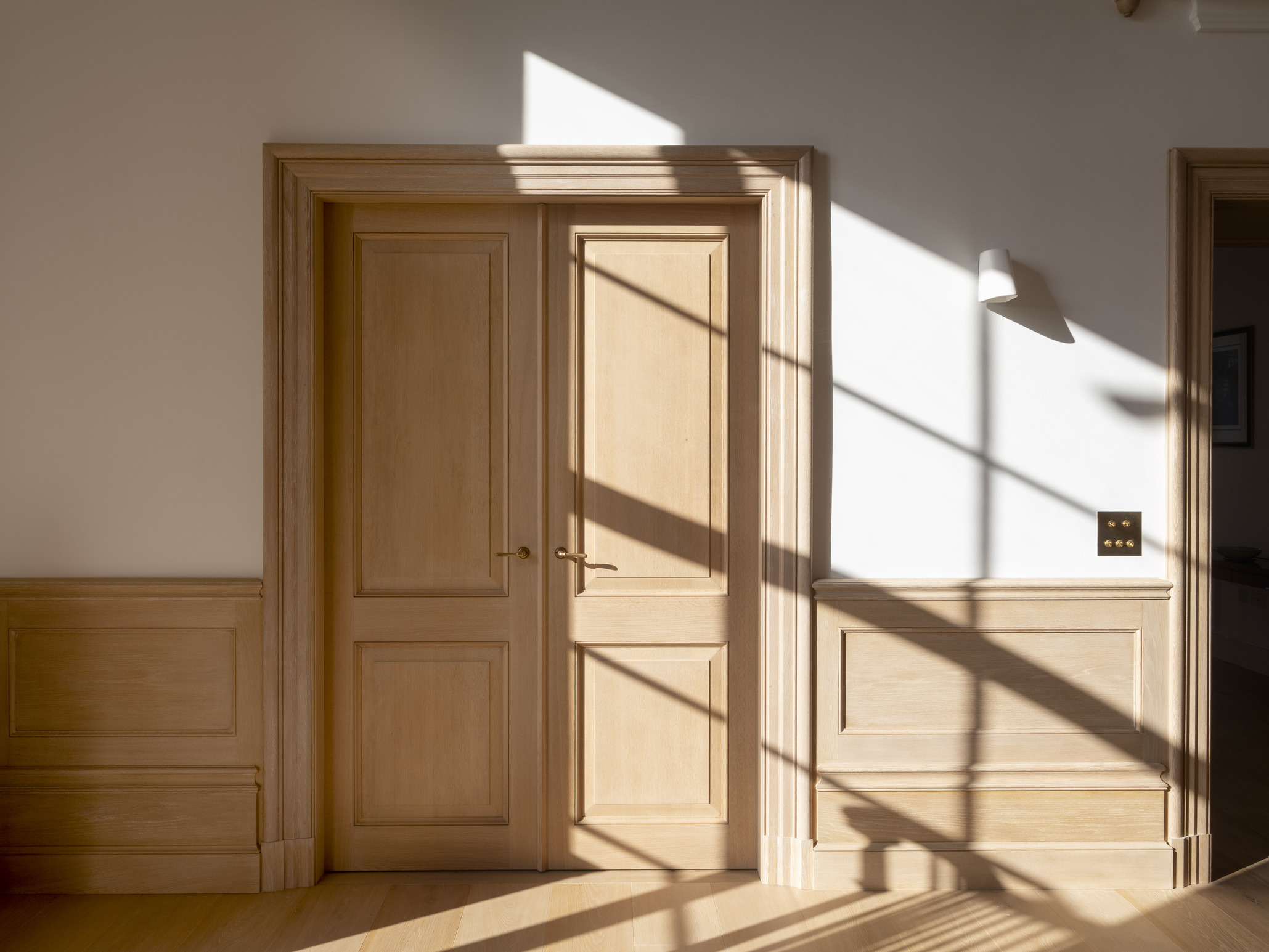
The Dressing Room
Masculine in style, the master Dressing Room is made from luxurious walnut burr panels set into walnut frames with floor to ceiling cupboards and drawers.
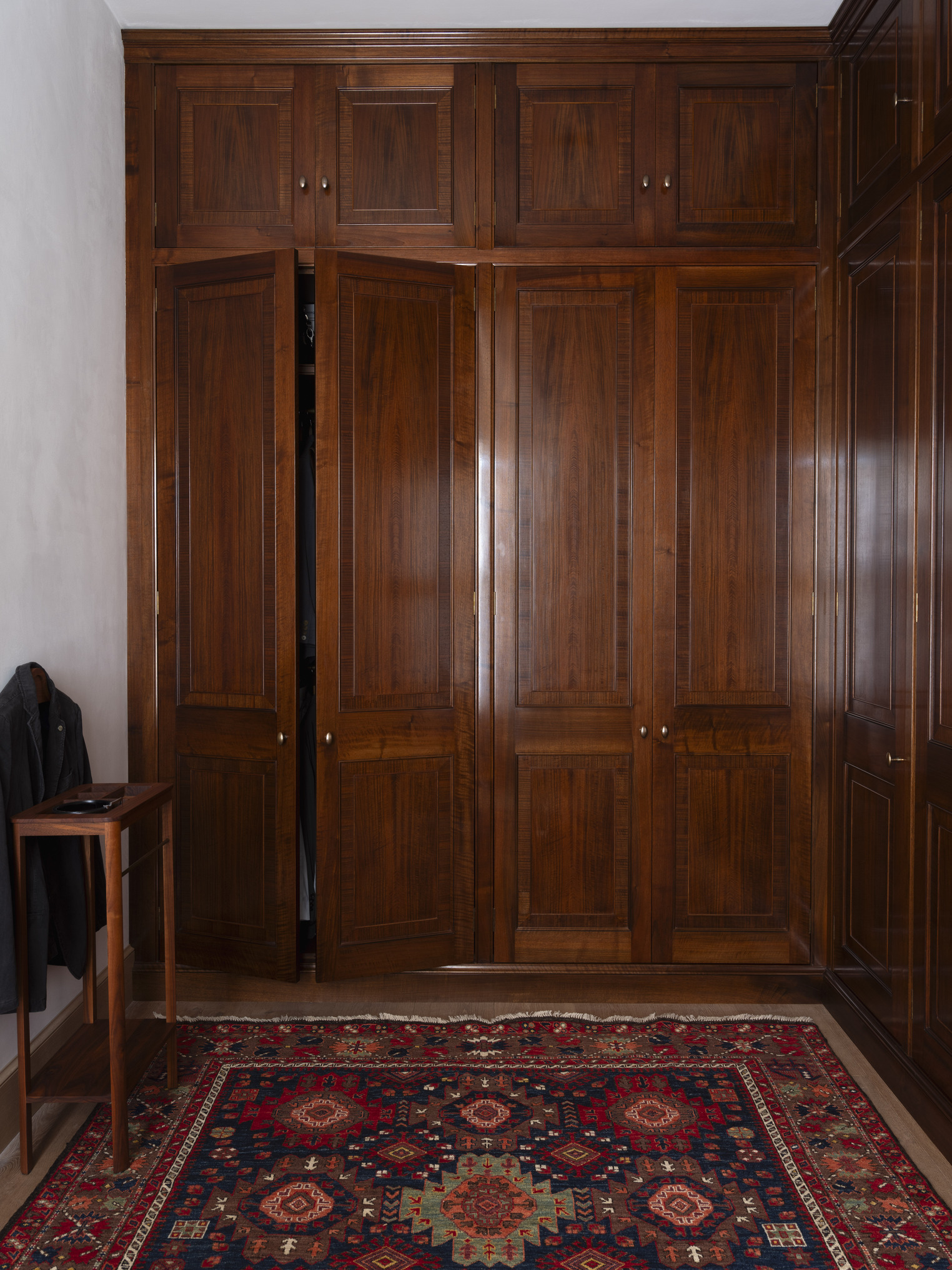
A Modern-Day Masterpiece
The house is a testament to a combined vision of beauty and craftsmanship. The pared back serenity speaks volumes in quiet luxury and here the many parts make the whole. It is the intentional harmony of all the aspects that is unmistakably Artichoke. Hodgson and his team have brought to life a remarkable house that attests to modern day artisanal quality, connecting the past, present and future and like all their projects will stand for generations to come.
