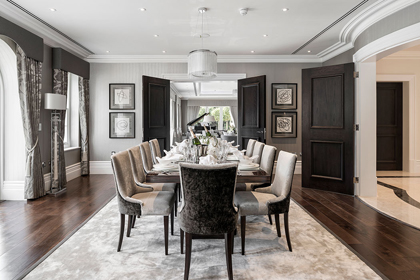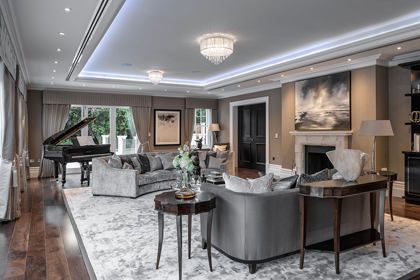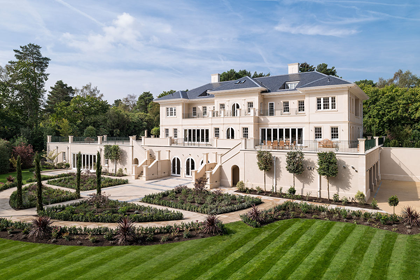Set in a secluded village location, yet just 30 miles from Central London, ‘Woodrow’ is the ultimate country mansion for luxurious contemporary living. Built by exclusive developer, Hencan Southern, Alexander James Interiors was appointed to design, style and accessorise the interior in order to create a turnkey home of a calibre fit for royalty.

Spanning four floors, with eight ensuite bedrooms and 21,900 sq ft of living space, Woodrow is a magnificent sight both inside and out. The architecture was inspired by the luxurious Italian villas of Lake Como with rooms that flow from one to the other and tiers that flow gently down exterior steps to formal landscaped gardens and across the lawns to woodland beyond.
The interior scheme is elegant and modern with classic hints. The brief to Alexander James Interiors designer, Jamie-Lee Painter, was for depth, luxury, muted tones and texture. The dining room is the first room viewed from the entrance hall, so Jamie- Lee used this as the starting point for her design. A palette of greys and dark wood combine to create an opulent space with formal seating for ten. Beautiful grey wallpaper with an elegant shiny surface and vertical pleated stripe adds height to the room, a large silk rug softens the dark walnut flooring and a high gloss macassar ebony veneered table makes a stunning centre piece.
The dining room leads to the drawing room which is the largest expanse on the ground floor; it features a large curved sofa, bespoke dark wood cabinet with mirror detail and baby grand piano.

Modern and sleek, the kitchen features the marble floor that is carried through from the hallway. A clean-lined sofa, breakfast table with button-backed chairs and breakfast bar height chairs offer varied seating and make the space inviting for family and friends to share.

Upstairs, the master suite spans the width of the house and offers separate ‘his and hers’ dressing rooms with ensuites. The entire space features silk wallpaper, some with a damask print, 6ft bed with luxurious linen and diagonal quilted headboard. The bedside tables have a striking bronze inlay to the ebony polished veneer.
The basement leisure complex offers a 13m indoor swimming pool, sauna and steam rooms and a 14 seat cinema. A glass-fronted wine cellar complete with tasting table overlooks the atmospheric sitting room, with woollen grey and black geometric rug, rich wood floor and walls papered in shagreen. Step from here down into a relaxed and elegant games room with bar and black lacquered snooker table with silver grey cloth and large screen TV. From here you can enjoy views of the indoor pool and outside to the extensive landscaped gardens: it is a truly amazing entertaining space.

In addition to the finest materials and best in design, Woodrow is also equipped with the latest in-home technology. This includes multi-room home audio linked to a cloud based media server, intelligent touch-screen lighting and heating controls, underfloor heating and seamless WiFi roaming throughout the property.
Jamie-lee comments, “The house is light with many windows, so we were able to add real depth and interest using textured wallpapers and fabrics in many of the rooms. The overall feel is elegant but also comfortable and inviting. A palatial property like this could easily end up feeling like a hotel, but this doesn’t, it is a truly wonderful home.”
Garage parking for six cars, a commercial kitchen preparation area and two staff apartments are also included in the asking guide price of £24,500,000. The property is being marketed by Knight Frank.






