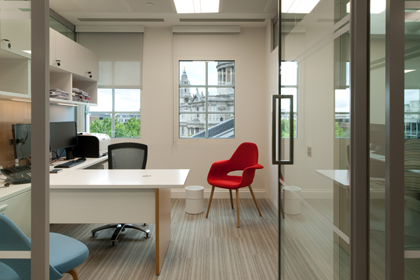Resonate interiors won the design of a Boutique Private Capital business in the City of London. The space was set on the top floor of an investment company which would house the president and management team, as well as space to host client and collaborative meetings. The client wanted a very different look and feel to the rest of the organisation. Resonate Interiors were briefed by the client to design and deliver an entrepreneurial interior, which reflected the companys’ values.

The previous entrance space consisted of a tall but dated atrium roof, which had a clunky conservatory detailed roof. Although this space was bathed in natural light, it seemed quite an enclosed and small space. In addition to this the remainder of the office space was highly cellurised and dated.

Resonate tackled the problem head-on and set about providing an exciting entrance space maximising on the height and natural light. They have created a beautiful bespoke Barisol ceiling, with carefully detailed led light strips allowing it to glow at night. Through the central apex of the atrium a delicate and stunning light feature carefully dropped through.

The tailored reception desk is formed out of hand sourced travertine with leather and backlit glass insets, reflecting solidity and heritage. The desk is positioned on a beautiful, wide, grey wooden floor from Broadleaf, which sets the tone for the space. Upon entry the visitor is now greeted by amazing artwork in the form of digital screens that have linked images. This clever partition conceals the inset, smaller meeting rooms. The rooms each have beautiful, frameless and structural glass ceilings, which appear to be floating and allow the natural light to flood in from the atrium above. The glass manifestation in these rooms are a delicate silver mesh set within the double glazing to help reflect and refract the light.
Outside this space, set on a stunning bespoke rug, is a small seating area for visitors. This is positioned next to a semi-transparent glass box that separates this space from the communal breakout bar, allowing the reception and communal space to feel large and inviting; taking the visitors gaze past the breakout space, allowing them a view of the workplace and teams beyond.

The breakout bar is formed from a large, recycled, stone top, which allows for both bar height seating and smaller café tables. There are also accessible power-points for working meetings and lunches. The kitchen counter, formed of brushed zinc, is beautifully hand crafted against the grey chalkboard effect splash-back; with inserts of antiqued mirror to reflect the activities around. Opposite this, is a handmade bookshelf with integrated digital art of beautiful birds, subtly moving. This leads through to the two large client meeting rooms with a sliding, folding wall in a stunning grey veneer. To create a more homely atmosphere there is a backdrop wall of the Fornasetti wallpaper from Cole and Son. The furniture in these rooms looks slightly industrial and are in Elm veneer with Carrera marble tops to the credenzas. Lighting details were carefully considered and are of a similar angle to the reception and LED light fittings.

The previous office space used to be highly cellurised and the trick was to maintain the natural light and the stunning views of St Pauls. With this in mind, a clerestory window detail was designed in every room. This was carefully coordinated with the work-wall in white and oak in each office. The furniture by Knoll and Vitra, selected by Resonate, maintain the light and modern feel.
The open-plan office now has white and oak bench style desks from Knoll; with long pedestals and bespoke seat pads in alternating fabrics, adding character and detail to what could have been a bland environment. Quiet rooms with padded walls are set to the side of the office areas. This adds an eclectic flavour with bespoke timber doors; all three lined up really help to set the entrepreneurial feel.






