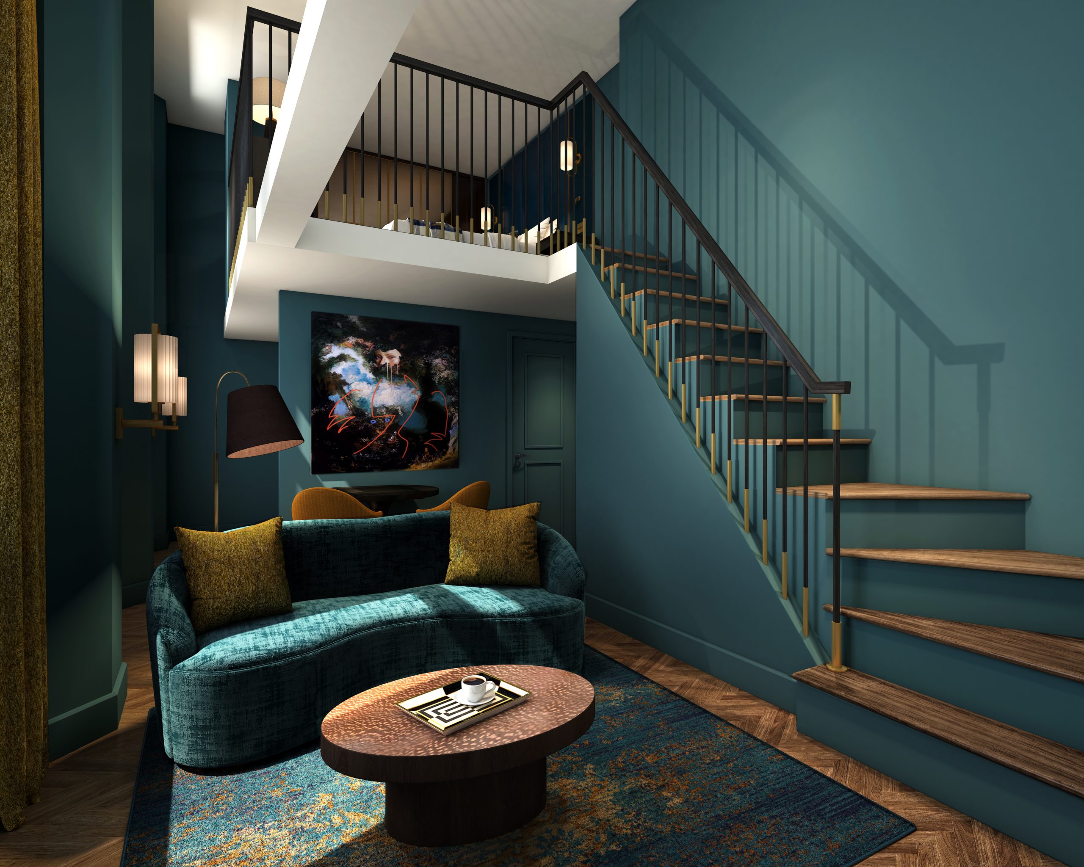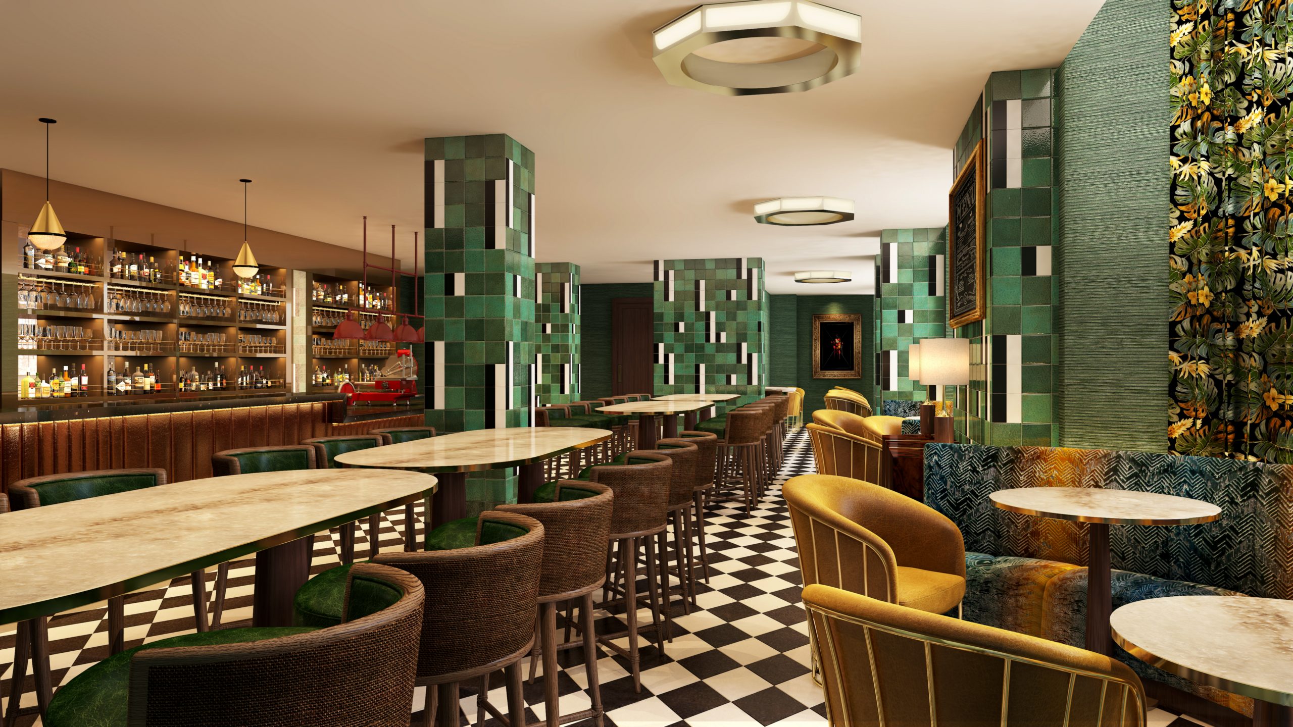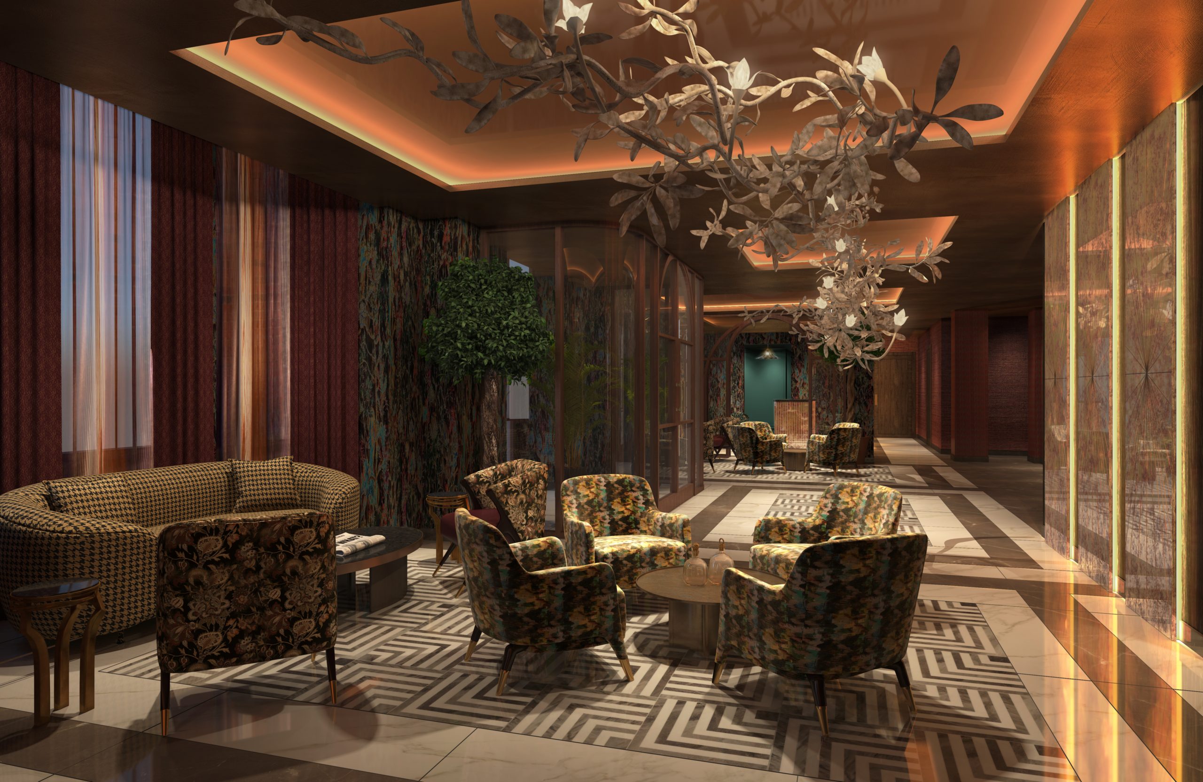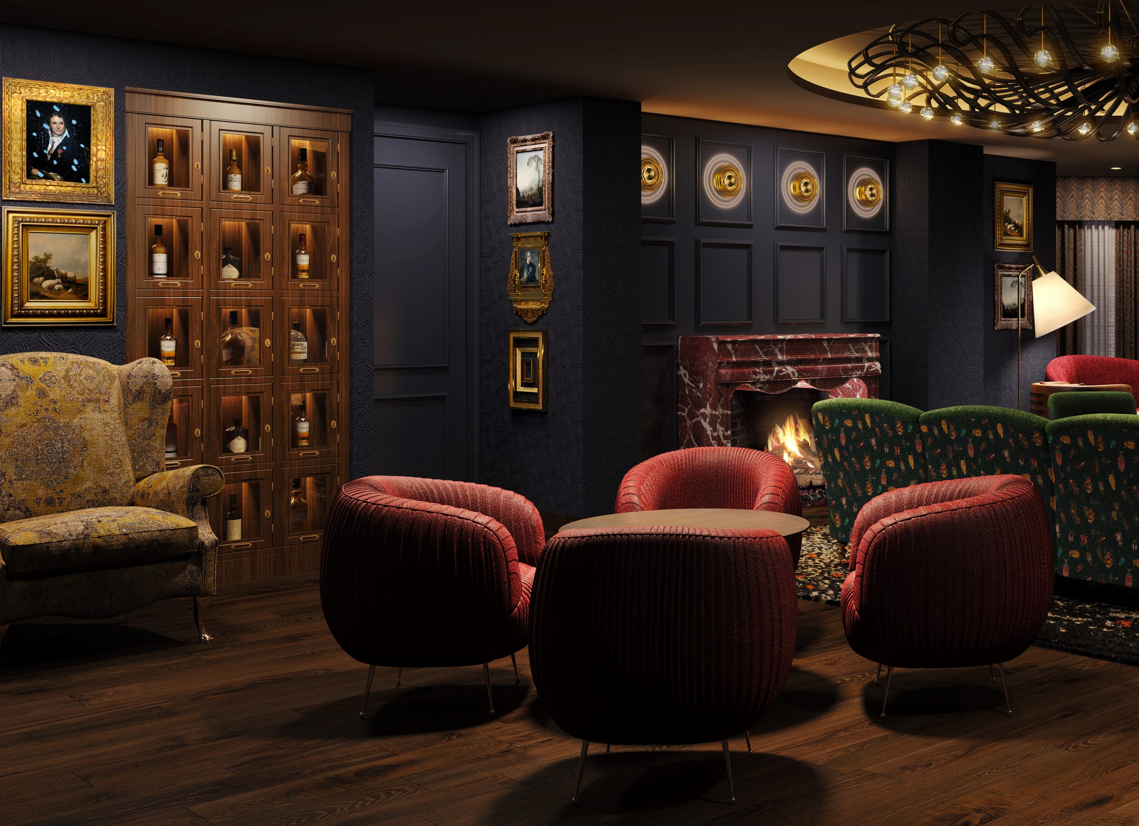The Other House is tearing up the rule book with their new apartment-style living project. With Bergman Design House collaborating on the interiors, it’s your other house for as long as you’re in town.
The Other House is opening the first of its new Residents’ Clubs, The Other House South Kensington. This pioneering concept provides all its residents apartment-style living, club facilities and hotel services on tap, and no membership is required.

Located on leafy Harrington Gardens, South Kensington, behind the impressive façade of 11 grand Victorian townhouses, the interior has been completely renovated and reconfigured. It now houses over 200 Club Flats, private meeting and dining rooms and exciting event spaces. Its Private Club for residents includes two bars, a screening room and extensive wellness and wellbeing spaces, including a vitality pool, state-of-the-art gym and a meditation hub. For a more local vibe, there is an all-day street café, The Other Kitchen, and a signature cocktail bar.

The Other House worked closely with the award-winning, London-based, Bergman Design House as their interior design partner. The inspiration for the interiors was derived from the local culture of South Kensington – a unique area brimming with art, design and tradition. The spirit of whimsy and English eccentricity was the starting point for the design – guided by beguiling gardens, interesting architecture, the language of arches and the nearby Gloucester Road tube station. This narrative is echoed throughout the entire building, connecting spaces, leading residents from one experience to the next. The result? A voyage of discovery, a world that is fantastical and flamboyant, but also relaxing and comforting in equal measure. All brought to life by the very best of British craftsmanship.

The Lobby
A whimsical aesthetic begins on arrival, where visitors start on a journey through interconnecting spaces, revealing hidden depths, created through an artful interplay of wallpapers and fabrics from British textile and furniture houses, all punctuated by bold and unexpected touches. Throughout the entire space you will see a kaleidoscope of deep regency hues including deepest greens, inky blues, rich burgundies and gold.
The lobby is designed as a stunning and welcoming entrance for residents of The Other House rather than a traditional hotel reception dominated by guests and luggage being checked in and out. The lobby, deliberately not grand in size, is fun, richly layered and opulent. The jaw-dropping 30ft botanical chandelier, designed and made by Cox London, stretches across the ceiling, geometric tiles adorn the floors and rectangular oxblood tiles cover the entrance to the gold-toned lifts.

Discretely tucked away to the left of the lobby, through one of the many signature style arches, is ‘reception’, where guests will see a stunning gold hand-painted screen by Edinburgh-based Hedi Munro, installed behind a cut mirror desk. To the right of the lobby is The Library, visible through a matching arch, showing flashes of an intricately patterned teal and red wallpaper amongst the books and objét that line its shelves. Walking past The Library and an incredibly flamboyant peacock chair to the all-day café, The Other Kitchen, and signature cocktail bar, The Owl & Monkey, an elegant sweeping staircase leads to the Private Club below.

The Owl & Monkey and The Other Kitchen
The fantastical destination bar, The Owl & Monkey, transports you to a completely different world. Exotic wallcoverings (in The Other House signature owl and monkey wallpaper) and animal-print fabrics draw on a mythical world of jungle-like flora and fauna. Ornate lighting, a green marble floor, windows overlooking an internal glazed atrium with tree top views and a glimpse of the Private Club below, add to the sense of adventure.
The all-day street café, known as The Other Kitchen, invites you in with black and white checkerboard floors and walls, a sumptuous red leather bar and textured wallpaper with a ruffled silk-like texture. The overall effect is both glamorous and casual in equal measure. Towards the end of The Other Kitchen, you will find two handsome private meeting and dining rooms, named after famed South Kensington residents, Mervyn Peake and Francis Bacon, with their dark panelled walls and solid herringbone wood floors.

Private Club
The rather enigmatic Private Club, available for all residents to enjoy (and a very limited number of outside members), includes two exclusive and very different bars. Hogsmire, whose name derives from the 17th century name for the area, is a glazed double-storey, tree-filled space with a distinctively outdoor feel – brought to life with ornate mosaic tile floors, a stunning jungle-like plaster relief, suspended brass birds and an ‘outdoor’ fire. The atmospheric Keeping Room has a completely different look and feel with deep blue Anaglypta textured wallpaper, inviting low-level seating, underground vaults, a whisky locker (for your favourite bottle) and an open fire. Adjacent is The Den, a cosy screening room with relaxed seating that is bookable for private parties.

The Other Space is the Private Club’s wellness and wellbeing offering. Here, amongst other facilities, you will find the vitality pool with shimmering iridescent black mosaic tiles, a dark reflective ceiling and huge circular wall sconce which changes colour throughout the day and night. Found here are also the exotic powder rooms, which are well worth a visit in themselves.
The Club Flats
The Club Flats, located off corridors with dramatically changing designs and colours, are all named after famous local residents so each has its own unique ‘address’. With boldly designed contemporary spaces, they comprise a living area, kitchen/diner, bedroom and elegant shower room. They are saturated with bold colours, think teal blue, perylene green and oxblood red, and layered with velvets, British tweed and wool. Laser cut metal screens with a burnished gold and brass effect, with tree, leaf and Art-Deco designs often feature as artwork separating the bedroom and the sitting room. Shower rooms reflect the same colour scheme as the main living areas to create a sense of flow and continuity of space.
www.otherhouse.com | wwww.bergmandesignhouse.com









